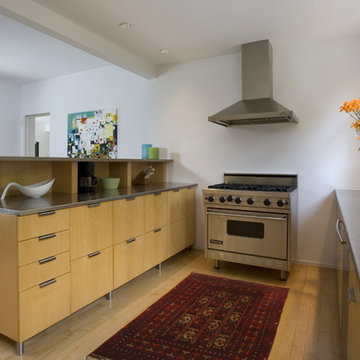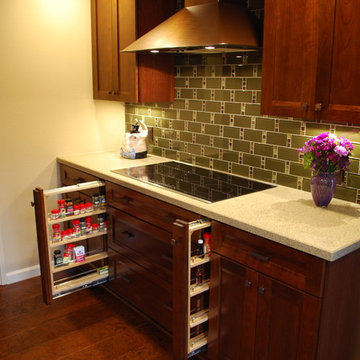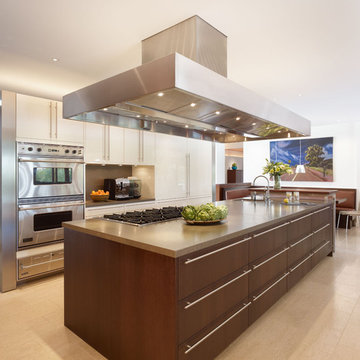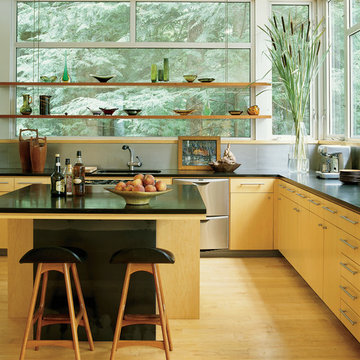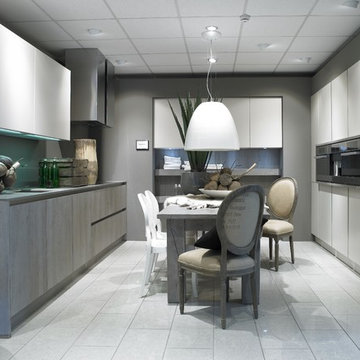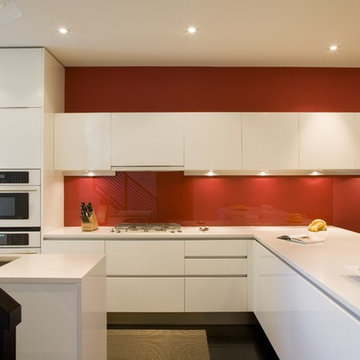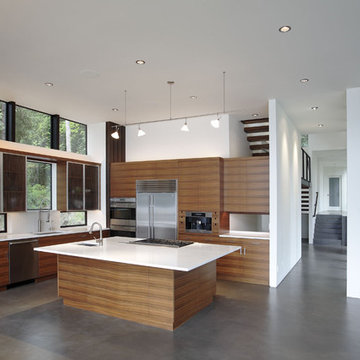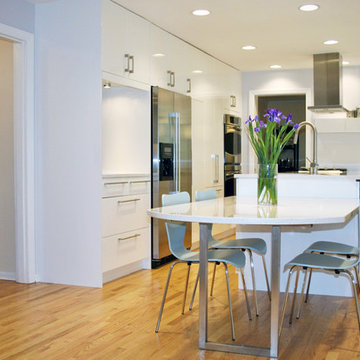498,098 Modern Kitchen Design Photos
Sort by:Popular Today
1141 - 1160 of 498,098 photos
Item 1 of 2
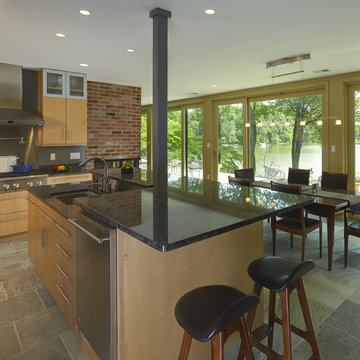
The kitchen space was oriented to take in the lake views. Light maple slab cabinetry sets atop slate flooring and the wood cabinetry is offset by touches of aluminum and glass at the upper doors. The granite counters were chosen to reference the colors of nature viewed through the eight foot tall sliding doors
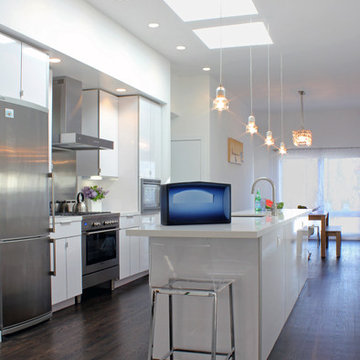
An extensive Remodel of of an existing 1,500 square foot Flat, resulting in an open expansive Kitchen, Dining and Entry. Three large skylights and expansive windows were introduced into the main open space, creating a significantly brightened interior. Clean, Modern Design is emphasized. The main space now spans the length of the building, over 60 feet. The New Open Kitchen, Dining and Entry was created from an existing dark and underutilized Hallway. The new space includes a reconfigured Living Room, Bedroom, Master Bedroom and Bath, 2 Bedrooms, and the open main Kitchen, Dining and Entry. The Bright, Clean, Modern Design also creates a galleried space for Modern Art and Furnishings.
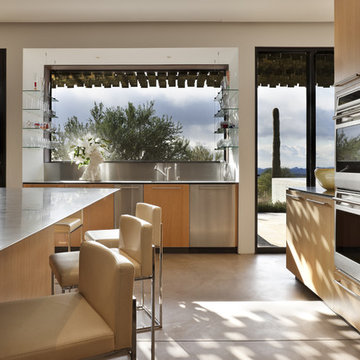
Modern kitchen by Eddie Jones of Jones Studio, inc.
Architect: Jones Studio, inc.
Contractor: the construction zone, ltd.
Photo Credit: Ed Taube
Find the right local pro for your project

chadbourne + doss architects reimagines a mid century modern house. Nestled into a hillside this home provides a quiet and protected modern sanctuary for its family. The Kitchen is contained in bright white and aluminum. The Living spaces are a composition of black and wood. Large sliding glass doors open to a full length deck.
Photo by Benjamin Benschneider

Kitchen open to Dining and Living with high polycarbonate panels and sliding doors towards meadow allow for a full day of natural light. Large photo shows mudroom door to right of refrigerator with access from entry (foyer).
Cabinets: custom maple with icestone counters (www.icestone.biz).
Floor: polished concrete with local bluestone aggregate. Wood wall: reclaimed “mushroom” wood (cypress planks from PA mushroom barns (sourced through www.antiqueandvintagewoods.com).
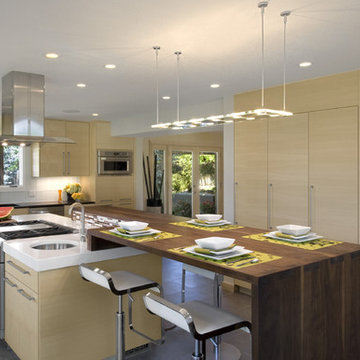
Award winning warm modern contemporary open kitchen design by Mosaic Architects. Photos by Raul J Garcia
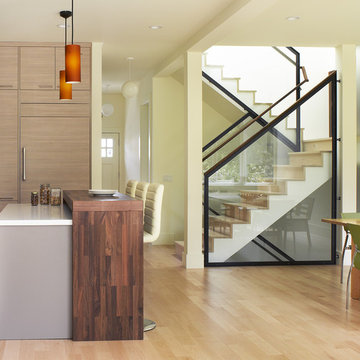
This project aims to be the first residence in San Francisco that is completely self-powering and carbon neutral. The architecture has been developed in conjunction with the mechanical systems and landscape design, each influencing the other to arrive at an integrated solution. Working from the historic façade, the design preserves the traditional formal parlors transitioning to an open plan at the central stairwell which defines the distinction between eras. The new floor plates act as passive solar collectors and radiant tubing redistributes collected warmth to the original, North facing portions of the house. Careful consideration has been given to the envelope design in order to reduce the overall space conditioning needs, retrofitting the old and maximizing insulation in the new.
Photographer Ken Gutmaker
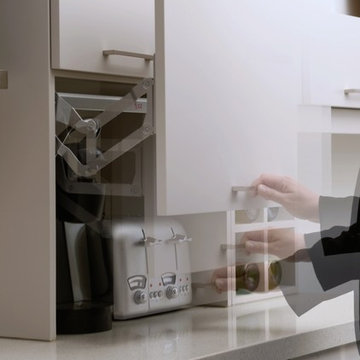
Slab door, Lacqured, subway tile bachsplash, engineered stone countertop, garbage pull-outs, pot filler
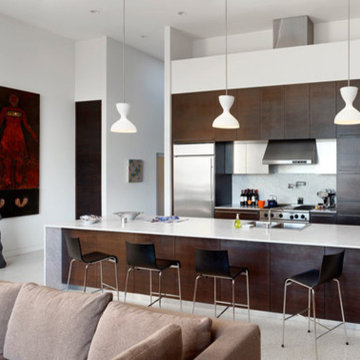
The makeover of a rickety 70’s house on steep lot in Ashbury Heights resulted in a modern light-filled aerie with wide-open expanses of glass capturing views and bringing in natural light. White walls and white terrazo floors allow one to clearly register the changing patterns of the light throughout the day. Balconies on every level connect the spaces to the outdoors, enabling a full immersion into the elements – sun, wind, and fog. Feature elements like the fireplace and kitchen casework were treated like compositional
objects within the space, clad in rich materials like marble, walnut, and cold-rolled steel.
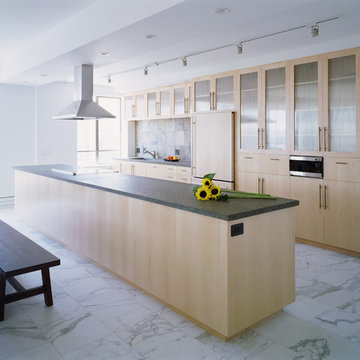
This project is about memory and transformation. The clients' upbringing in India and memories of the cool white Calacatta Oro floors of her grandfather's house 1960s highrise unit into an open plan that is both informal and luxurious. Marble and finely grained quartersawn maple create a simple aesthetic that runs in variations throughtout all of the rooms of this complete interior re-build. The use of waterjet cut, hand inlaid onyx lotus flowers creates an evocative entry.
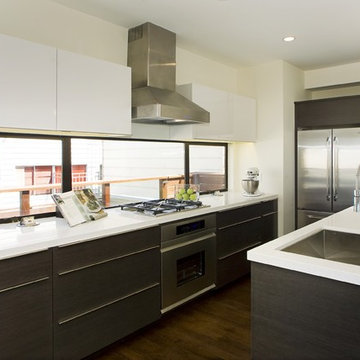
Two unit project in San Francisco. Designer Rhona McShane used Studio Marler cabinetry for the new construction.
498,098 Modern Kitchen Design Photos
58
