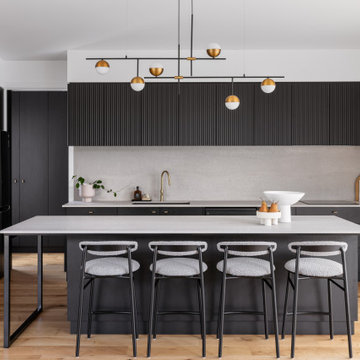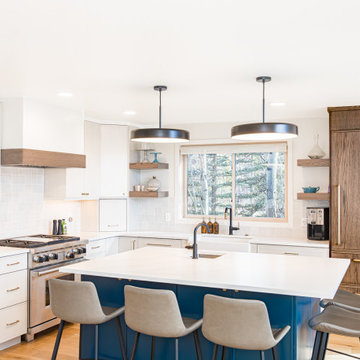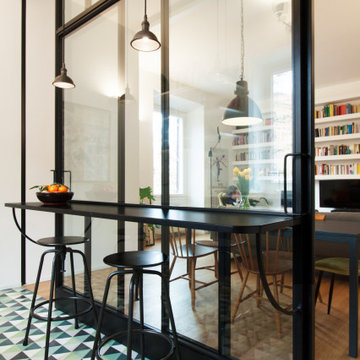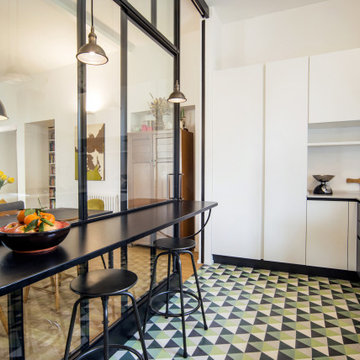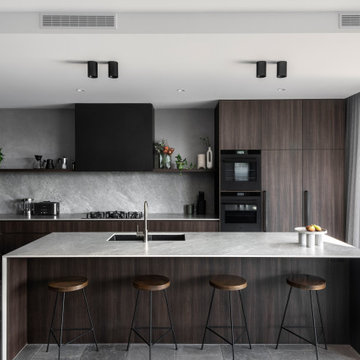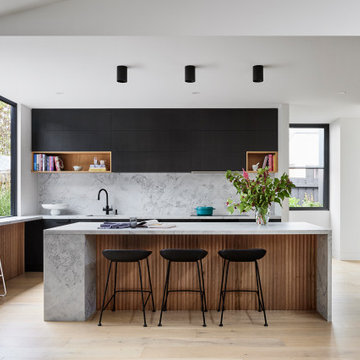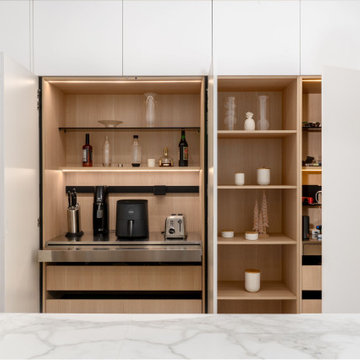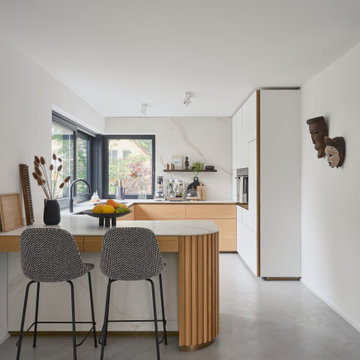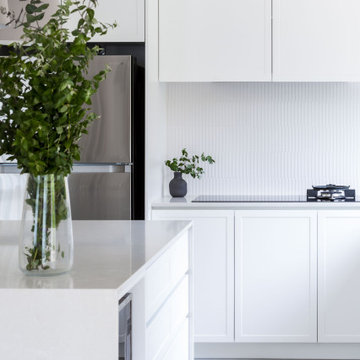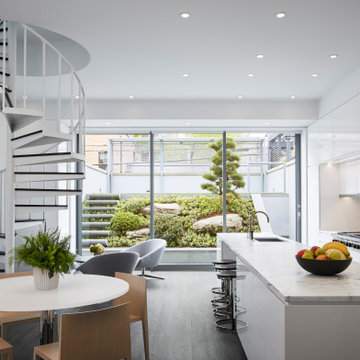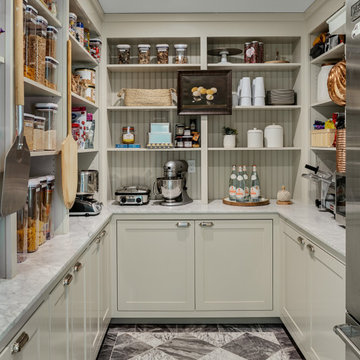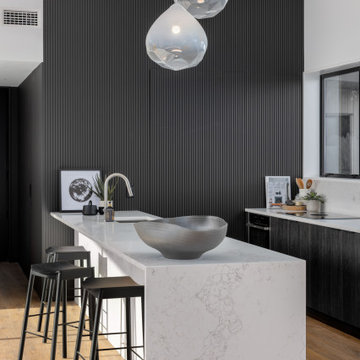498,061 Modern Kitchen Design Photos
Sort by:Popular Today
101 - 120 of 498,061 photos
Item 1 of 2
Find the right local pro for your project
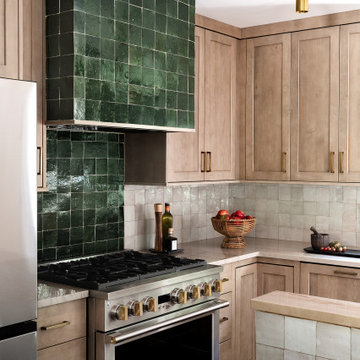
Designed and built by Erika Jayne Design + Build. Inspired by the meticulous landscaping of the client's home, we chose a garden-inspired theme for our design journey, focusing on organic shapes, earthy textures, and soothing colors.
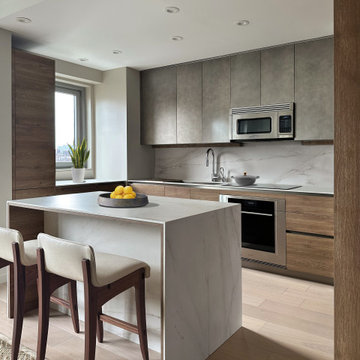
This MandiCasa project exemplifies the art of making the most of petite kitchens, showing it is possible to fulfill the user’s every wish in both style and function, regardless of square footage.
For their apartment on New York’s Upper East Side, our client wanted their kitchen re-design to include a high-counter island that would open to the living room, providing a convenient area for preparing and enjoying meals. Aesthetically, they desired a more urban yet warm feel that would enhance the interior of their home.
Designers:
Lorena Polon, MandiCasa New York
Matthew Lee Interiors
Cabinetry: Rho and Yoga in Ghisa Urban lacquer and wood melamine
Appliances: Sub Zero/Wolf, Fisher Paykel DW, Galley workstation
Countertop: Dekton Rem by Cosentino
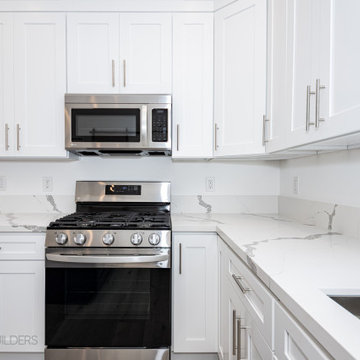
Step into the heart of modern living with our ADU's exquisite kitchen. From the moment you enter, you'll be captivated by the sleek and contemporary design. Polished granite countertops, state-of-the-art stainless steel appliances, and custom cabinetry create a seamless blend of beauty and functionality. The open-concept layout allows for effortless entertaining, making this kitchen the ideal space to cook, dine, and create memories with family and friends.
498,061 Modern Kitchen Design Photos

Cuisine équipée
four, évier, réfrigérateur
Salle à manger
Table 4 personnes
Rangements
plan de travail en pierre
Fenêtre
lampe suspendue
baie vitrée
Accès terrasse
6
