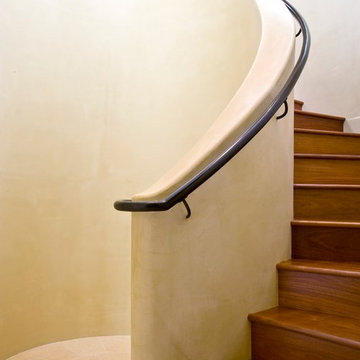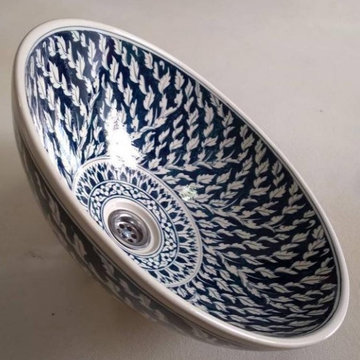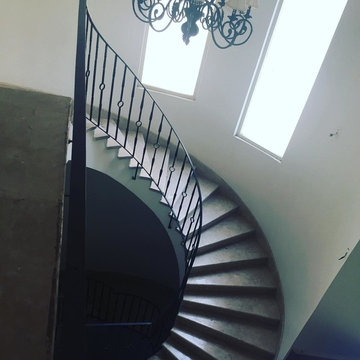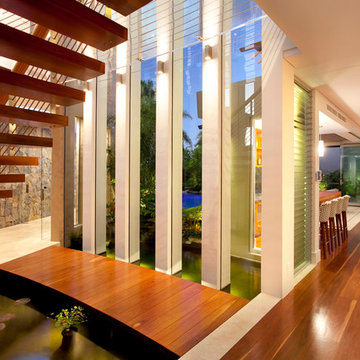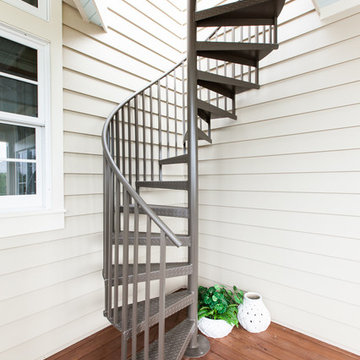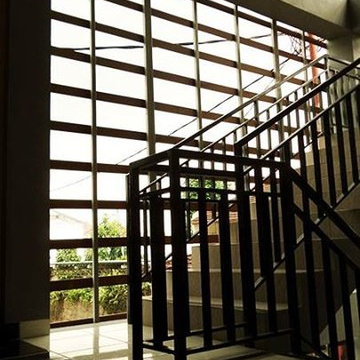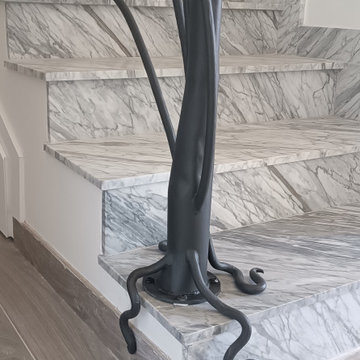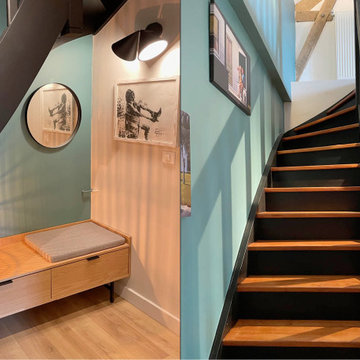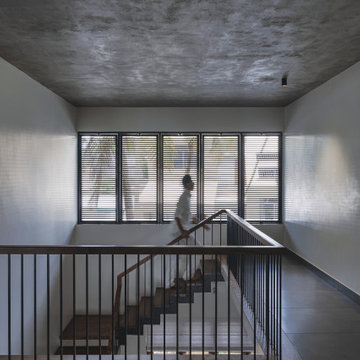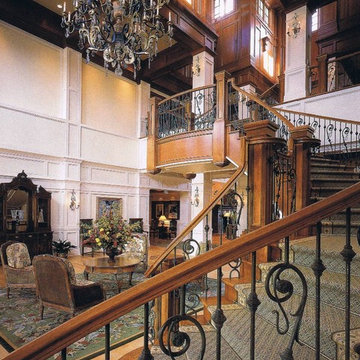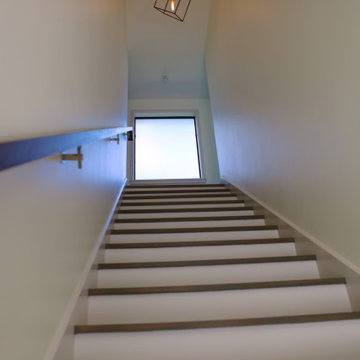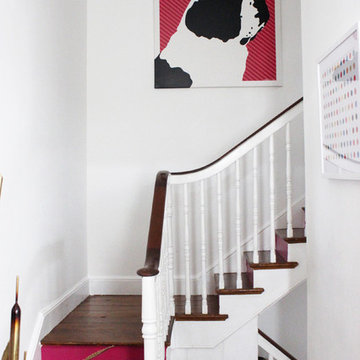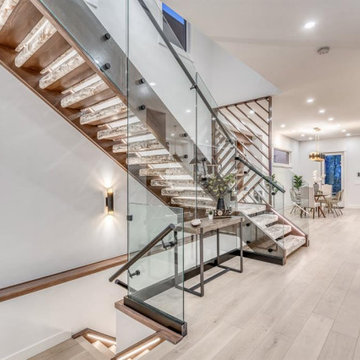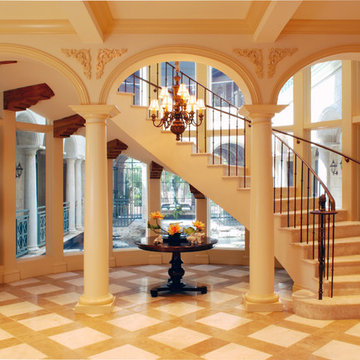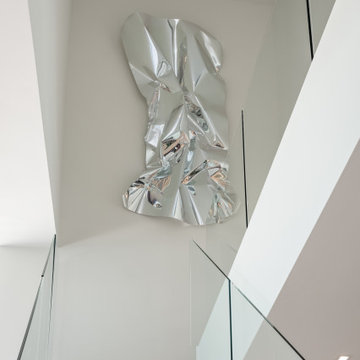1,139 Resort Staircase Design Photos
Sort by:Popular Today
321 - 340 of 1,139 photos
Item 1 of 2
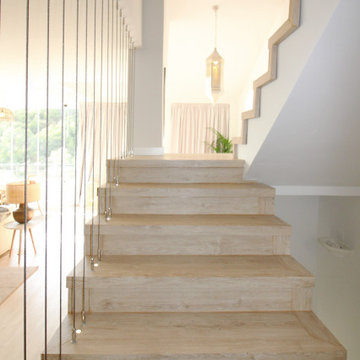
Esta vivienda contaba con unas vistas estupendas y un gran salón. Sin embargo estaba estructurado en tres espacios aislados y que no se relacionaban entre sí.
Les planteamos unificar el espacio, demoliendo tabiques innecesarios, para dar amplitud y ganar luz natural en las diferentes áreas. Se buscó un estilo personalizado a la medida de los propietarios, con un estilo desenfadado y algún toque exótico, con la premisa de mantenerse acogedor.
Find the right local pro for your project
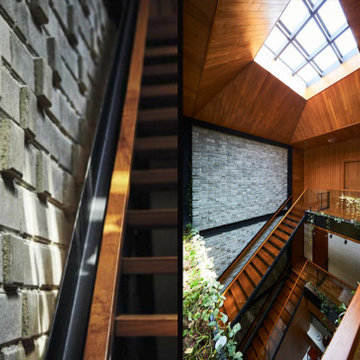
Located in Serangoon Garden is an intermediate terrace house – Lightwell House. A common phenomenon for this type of house is the long and deep site with only the front and back elevation fronting the exterior. Consequently, natural light is unable to reach the centre of the house, resulting in its dark interior. We were thus set out to turn this drawback into a strength. By introducing a lightwell into the centre of the house, it will certainly create a ‘third elevation’ for the terrace house.
The centre of the length of the terrace house is the most noteworthy – a lightwell that breaks through the solid roof to bring natural lighting into the 3 volume space. This high volume space is thus designed to cater for social gatherings to take place. Hence the programme for such social gathering is the dinning space, where the owners can host their guests. Visual connectivity is extended from the ground floor to the 3rd floor and beyond due to the common space revolving around this lightwell. As a result of this lightwell, greenery was also infused to bring the inhabitant closer to nature.
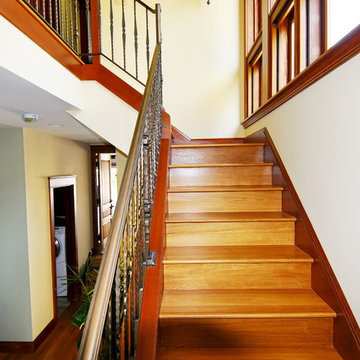
Teak stair with custom iron railing finished to match all the door hardware gives access to the bedrooms upstairs.
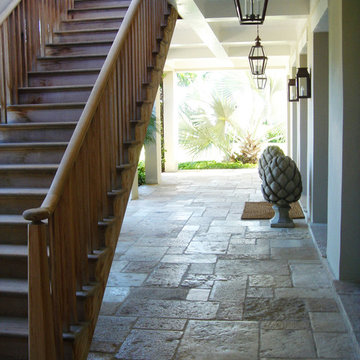
Reclaimed cypress stairs are the perfect outside addition to this Tropical home in the Bahamas.
1,139 Resort Staircase Design Photos
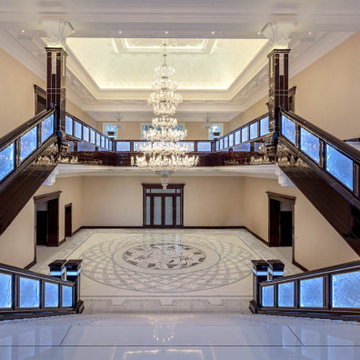
Монументальная и филигранно сделанная парадная лестница с колоннами в резиденции в Барвихе.
Парадная лестница – одно из сложнейших изделий в нашей практике, в котором соединились совершенно разные по характеру материалы: массив дерева и шпон (макассар и клен), металл и стекло. Лестница была установлена на мраморных ступенях, поэтому сначала выполнялся металлический каркас, который затем облицовывался декоративными деревянными панелями.
Все деревянные элементы парадной лестницы вручную покрыты 100% глянцевым лаком в 6 слоев и отполированы до зеркального блеска.
Перила и колонны декорированы вставками из нержавеющей стали и стекла толщиной 12 мм с флоральным рисунком глубиной 3-4 мм. Эффектная встроенная подсветка холодного тона подчеркивает не только каждую деталь изображений, но и создает контраст теплому колориту дерева.
17
