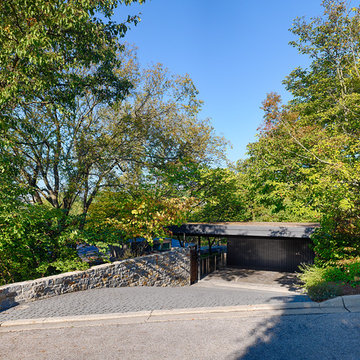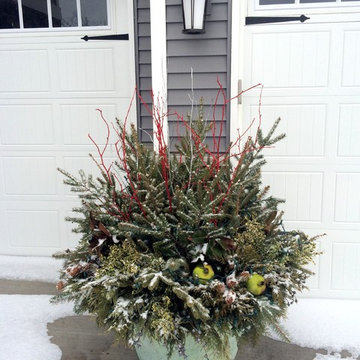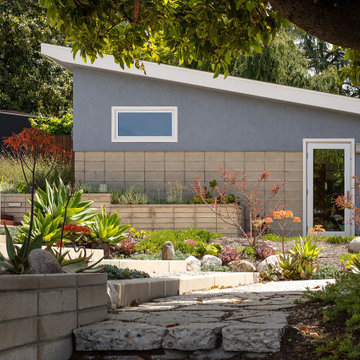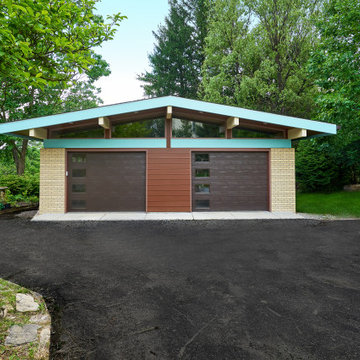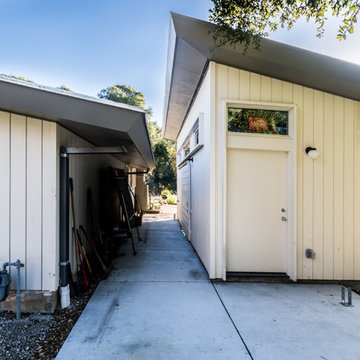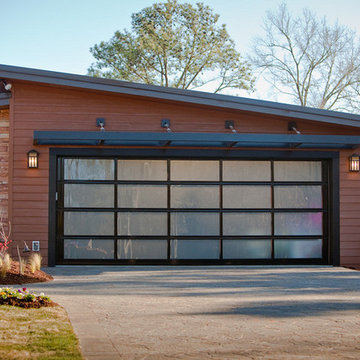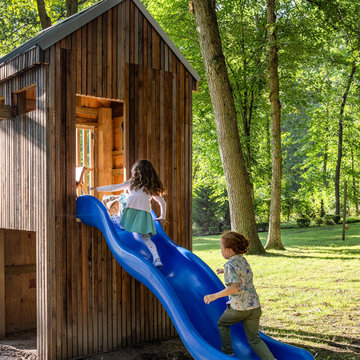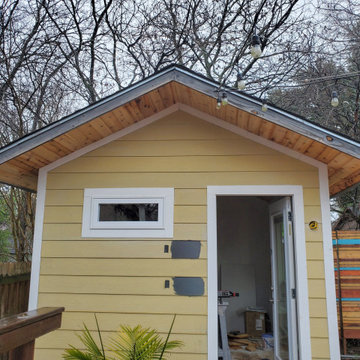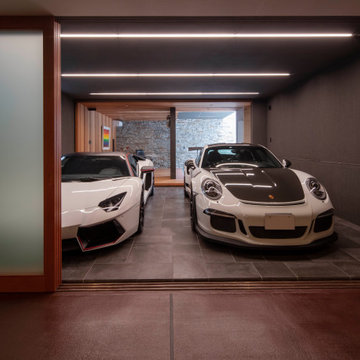1,177 Retro Car Porch and Shed Design Photos
Sort by:Popular Today
121 - 140 of 1,177 photos
Item 1 of 2
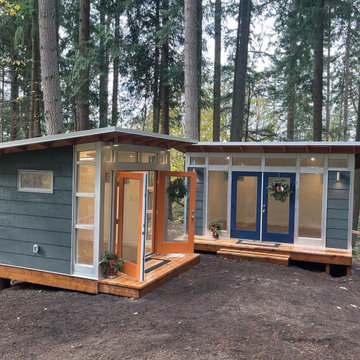
Featured Studio Sheds:
• 10x10 Signature Series
• Iron Gray lap siding
• Yam doors
• Natural Stain eaves
• Fawn Chestnut flooring
• 12x16 Signature Series
• Iron Gray lap siding
• Naval doors
• Natural Stain eaves
• Fawn Chestnut flooring
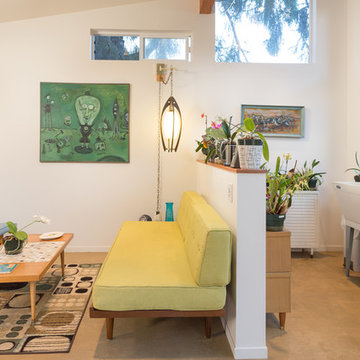
Read more about this project in Seattle Magazine: http://www.seattlemag.com/article/orchid-studio-tiny-backyard-getaway
Photography by Alex Crook (www.alexcrook.com) for Seattle Magazine (www.seattlemag.com)
Find the right local pro for your project
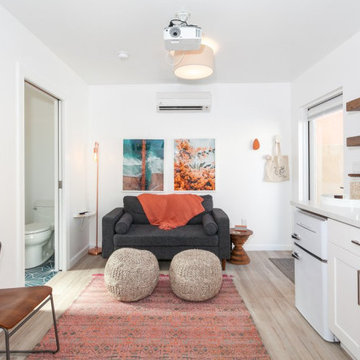
We turned this large detached two-car garage into a modern studio ADU. The studio ADU has everything you need to live independently and is perfect for students, family, or to rent out. We designed this ADU to save the maximum amount of space by creating a slim kitchenette and a Murphy bed that turns into a desk. The ADU's bathroom has a large floating vanity and corner shower.
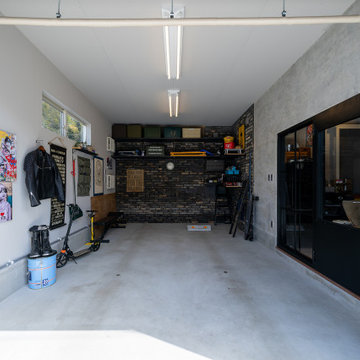
ネオクラシックとは 古典にテーマをとり、現代的に創作したスタイル。現代の玄関を目立たせる間取りではなく、吊屋と呼ばれる納屋と居宅をつなぐ屋根の中に。内装もクラシカルな雰囲気を緻密に再現して。新しいけど、どこか懐かしいガレージハウス。
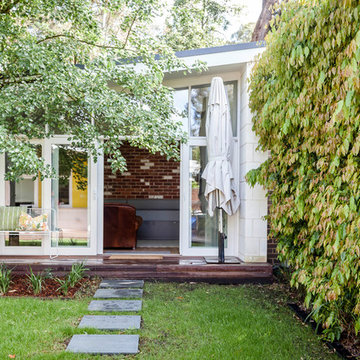
Mid Century Modern design to an existing mid-century home by Secret Design Studio. Documentation by Detail 9.
This is a free-standing studio/guest building that is located in the rear corner of the backyard, and covers the footprint of the previous brick shed building. It was designed to echo the style of the house. It contains an open plan living area, kitchenette, and bathroom.
This is a free-standing studio/guest building that is located in the rear corner of the backyard, and covers the footprint of the previous brick shed building. It was designed to echo the style of the house. It contains an open plan living area, kitchenette, and bathroom.
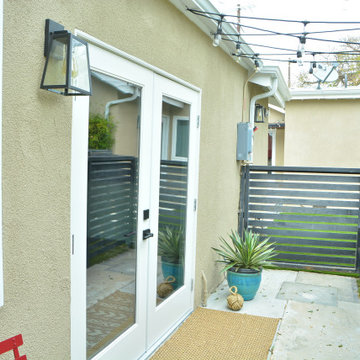
Garage Conversion ADU in Beverlywood. Mid-century Modern design gives this new rental unit a great look.
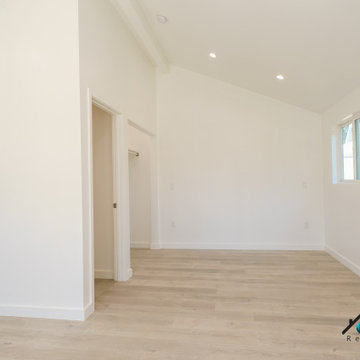
We turned this home's two-car garage into a Studio ADU in Van Nuys. The Studio ADU is fully equipped to live independently from the main house. The ADU has a kitchenette, living room space, closet, bedroom space, and a full bathroom. Upon demolition and framing, we reconfigured the garage to be the exact layout we planned for the open concept ADU. We installed brand new windows, drywall, floors, insulation, foundation, and electrical units. The kitchenette has to brand new appliances from the brand General Electric. The stovetop, refrigerator, and microwave have been installed seamlessly into the custom kitchen cabinets. The kitchen has a beautiful stone-polished countertop from the company, Ceasarstone, called Blizzard. The off-white color compliments the bright white oak tone of the floor and the off-white walls. The bathroom is covered with beautiful white marble accents including the vanity and the shower stall. The shower has a custom shower niche with white marble hexagon tiles that match the shower pan of the shower and shower bench. The shower has a large glass-higned door and glass enclosure. The single bowl vanity has a marble countertop that matches the marble tiles of the shower and a modern fixture that is above the square mirror. The studio ADU is perfect for a single person or even two. There is plenty of closet space and bedroom space to fit a queen or king-sized bed. It has brand new ductless air conditioner that keeps the entire unit nice and cool.
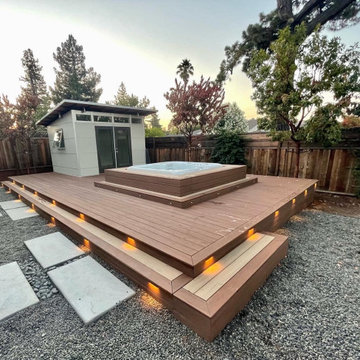
Featured Studio Shed:
• 10x12 Signature Series
• Cobblestone block siding
• Brown Blaze doors
• Brown Blaze eaves
• Lifestyle Interior Package
• Fawn Chestnut flooring
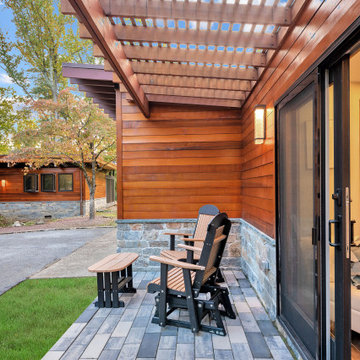
Updating a modern classic
These clients adore their home’s location, nestled within a 2-1/2 acre site largely wooded and abutting a creek and nature preserve. They contacted us with the intent of repairing some exterior and interior issues that were causing deterioration, and needed some assistance with the design and selection of new exterior materials which were in need of replacement.
Our new proposed exterior includes new natural wood siding, a stone base, and corrugated metal. New entry doors and new cable rails completed this exterior renovation.
Additionally, we assisted these clients resurrect an existing pool cabana structure and detached 2-car garage which had fallen into disrepair. The garage / cabana building was renovated in the same aesthetic as the main house.
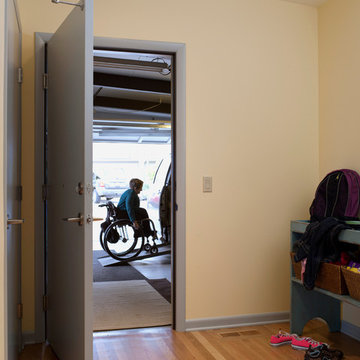
Photographer: Kathryn Barnard
Accessibility Consultant: Karen Braitmayer, FAIA
Architect: Carol Sundstrom, AIA
Interior Designer: Lucy Johnson Interiors
Contractor: Phoenix Construction
Cabinetry: Contour Woodworks
Tile: Western Tile & Marble
Custom Sink: Kollmar Sheet Metal
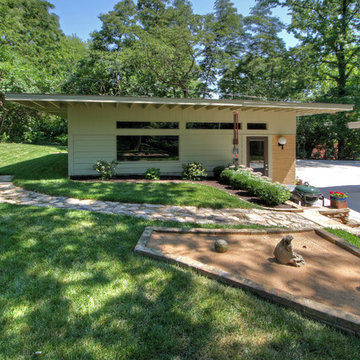
A renowned St. Louis mid-century modern architect's home in St. Louis, MO is now owned by his son, who grew up in the home.
Mosby architects worked from the architect's original drawings of the home to create a new garage that matched and echoed the style of the home, from roof slope to brick color. In the foreground is a landscaping bed laid by the architect in the 1940s. This became his children's sandbox. It's geometry was incorporated into the design of the new detached garage.
Photos by Mosby Building Arts.
1,177 Retro Car Porch and Shed Design Photos
7
