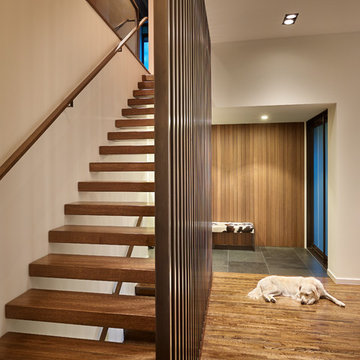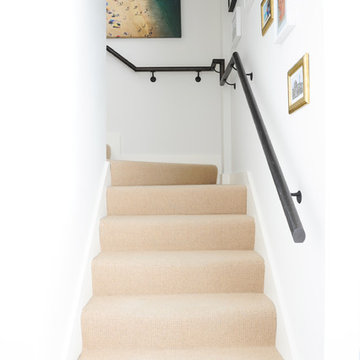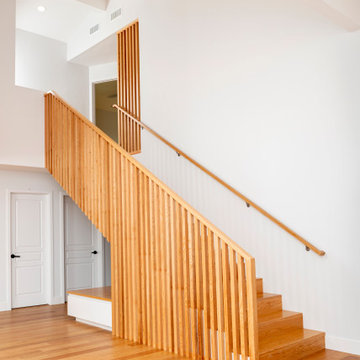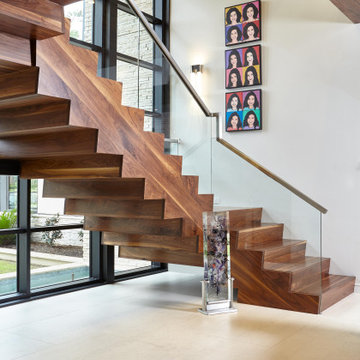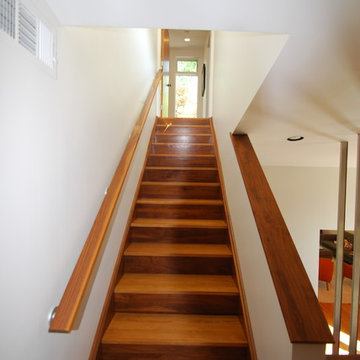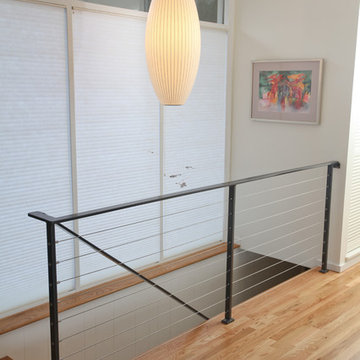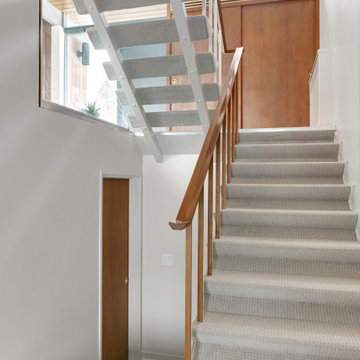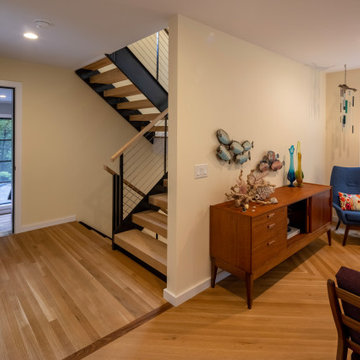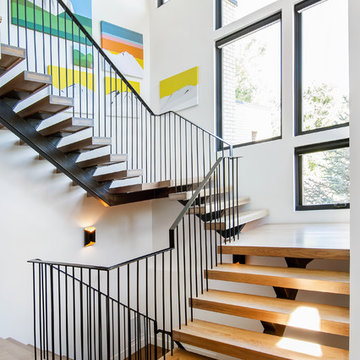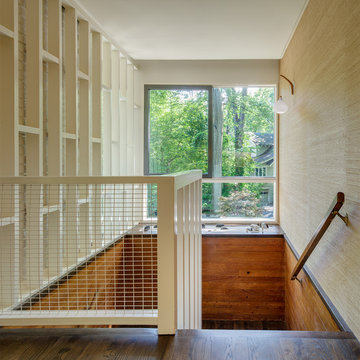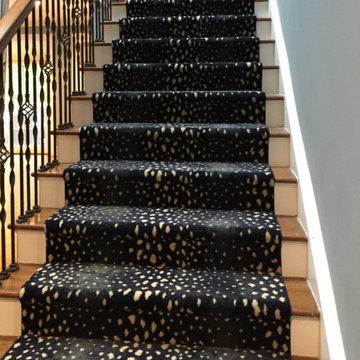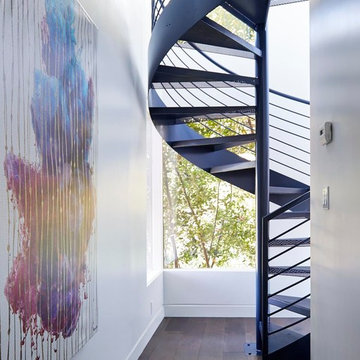4,130 Retro Staircase Design Photos
Sort by:Popular Today
61 - 80 of 4,130 photos
Item 1 of 2
Find the right local pro for your project
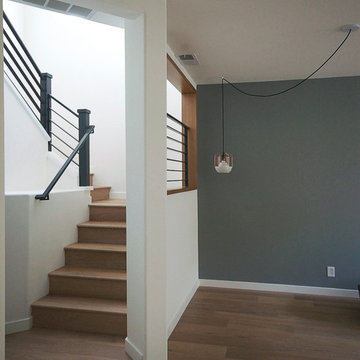
Wide-plank oak flooring creates material continuity from the upstairs and transitions into a complementary porcelain tile at the kitchen. A modern cage pendant mimics the horizontality of the new metal guardrail at the enlarged stair opening that allows light into the main living space.

Mid Century Modern Contemporary design. White quartersawn veneer oak cabinets and white paint Crystal Cabinets

The design for the handrail is based on the railing found in the original home. Custom steel railing is capped with a custom white oak handrail.
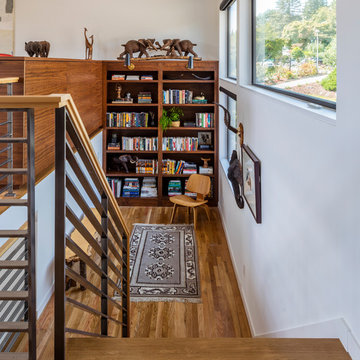
In 1949, one of mid-century modern’s most famous NW architects, Paul Hayden Kirk, built this early “glass house” in Hawthorne Hills. Rather than flattening the rolling hills of the Northwest to accommodate his structures, Kirk sought to make the least impact possible on the building site by making use of it natural landscape. When we started this project, our goal was to pay attention to the original architecture--as well as designing the home around the client’s eclectic art collection and African artifacts. The home was completely gutted, since most of the home is glass, hardly any exterior walls remained. We kept the basic footprint of the home the same—opening the space between the kitchen and living room. The horizontal grain matched walnut cabinets creates a natural continuous movement. The sleek lines of the Fleetwood windows surrounding the home allow for the landscape and interior to seamlessly intertwine. In our effort to preserve as much of the design as possible, the original fireplace remains in the home and we made sure to work with the natural lines originally designed by Kirk.
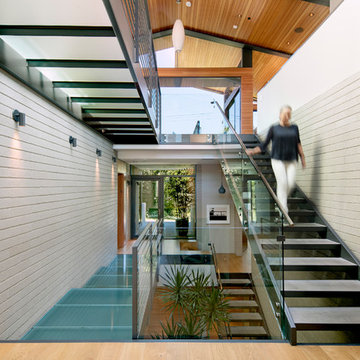
Upon entry, one is greeted by an impressive three-story atrium, accented by steel-framed glass floors and topped with pitched roof ceilings.
Photo: Jim Bartsch
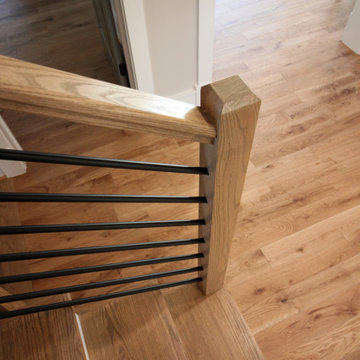
Placed in a central corner in this beautiful home, this u-shape staircase with light color wood treads and hand rails features a horizontal-sleek black rod railing that not only protects its occupants, it also provides visual flow and invites owners and guests to visit bottom and upper levels. CSC © 1976-2020 Century Stair Company. All rights reserved.
4,130 Retro Staircase Design Photos
4
