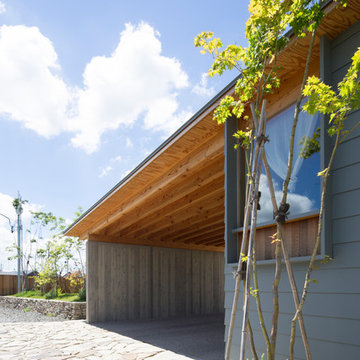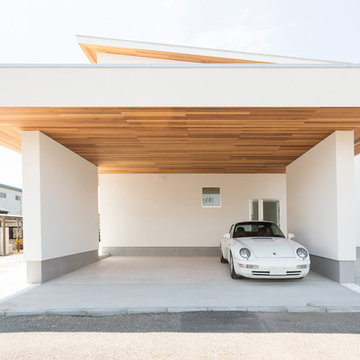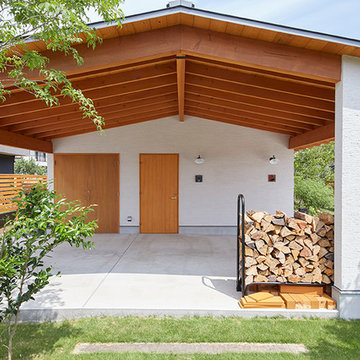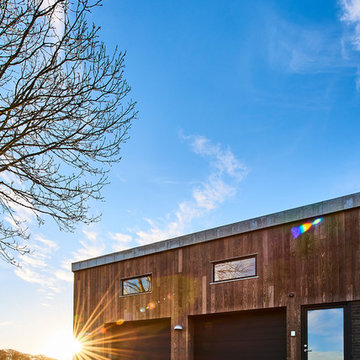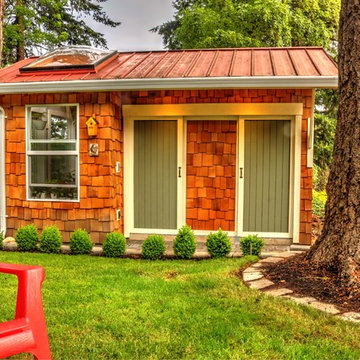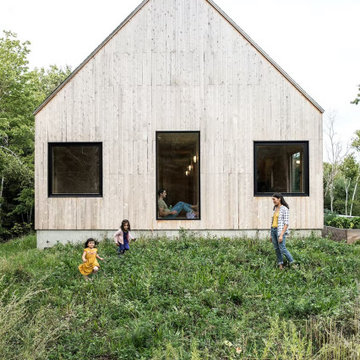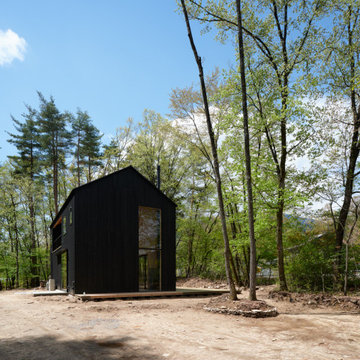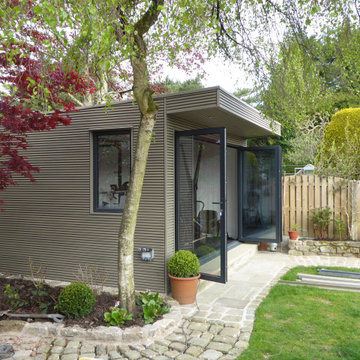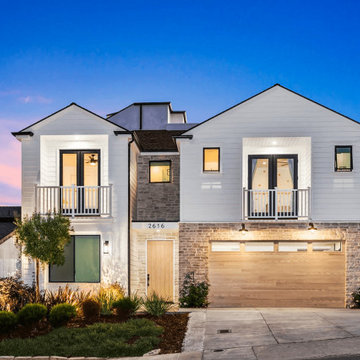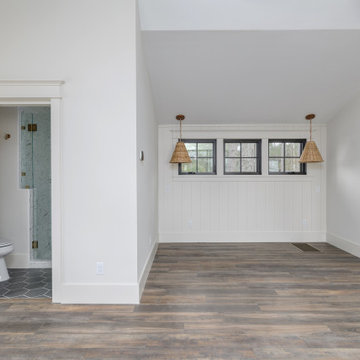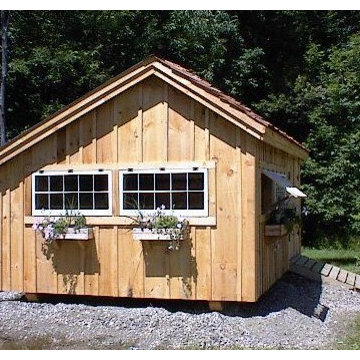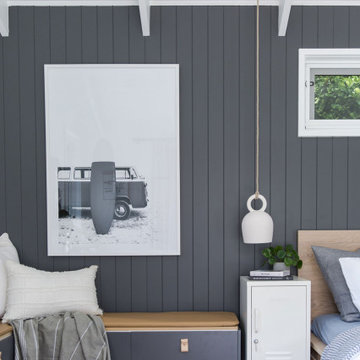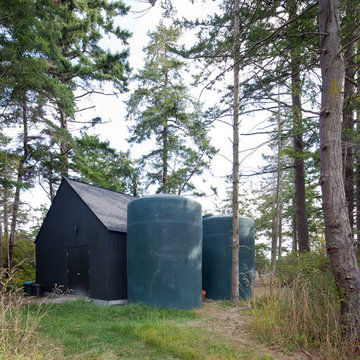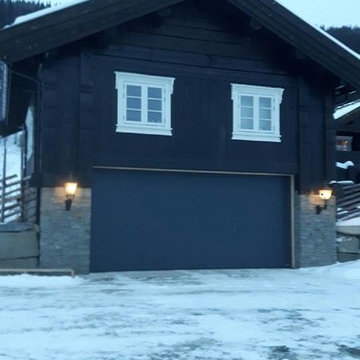916 Scandinavian Car Porch and Shed Design Photos
Sort by:Popular Today
81 - 100 of 916 photos
Item 1 of 2
Find the right local pro for your project
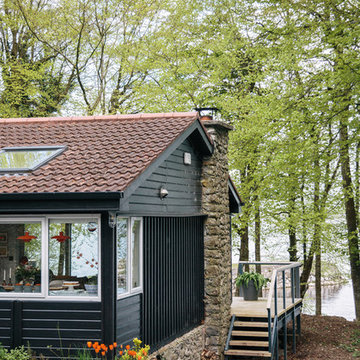
Photographs by Doreen Kilfeather appeared in Image Interiors Magazine, July/August 2016
These photographs convey a sense of the beautiful lakeside location of the property, as well as the comprehensive refurbishment to update the midcentury cottage. The cottage, which won the RTÉ television programme Home of the Year is a tranquil home for interior designer Egon Walesch and his partner in county Westmeath, Ireland.
The cabin is metres away from the lake edge and has its own harbour
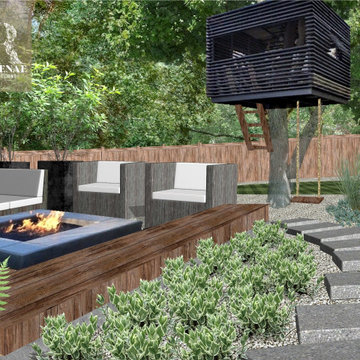
My clients knew their house didn't match their modern Scandinavian style. Located in South Charlotte in an older, well-established community, Sara and Ash had big dreams for their home. During our virtual consultation, I learned a lot about this couple and their style. Ash is a woodworker and business owner; Sara is a realtor so they needed help pulling a vision together to combine their styles. We looked over their Pinterest boards where I began to envision their mid-century, meets modern, meets Scandinavian, meets Japanese garden, meets Monterey style. I told you I love making each exterior unique to each homeowner!
⠀⠀⠀⠀⠀⠀⠀⠀⠀
The backyard was top priority for this family of 4 with a big wish-list. Sara and Ash were looking for a she-shed for Sara’s Peleton workouts, a fire pit area to hangout, and a fun and functional space that was golden doodle-friendly. They also envisioned a custom tree house that Ash would create for their 3-year-old, and an artificial soccer field to burn some energy off. I gave them a vision for the back sunroom area that would be converted into the woodworking shop for Ash to spend time perfecting his craft.
⠀⠀⠀⠀⠀⠀⠀⠀⠀
This landscape is very low-maintenance with the rock details, evergreens, and ornamental grasses. My favorite feature is the pops of black river rock that contrasts with the white rock
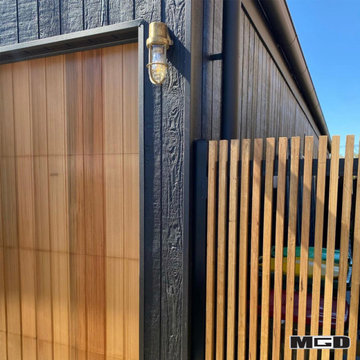
Macquarie Garage Doors recently installed this Delta Western Red Cedar Panel Door (with 135mm Vertical Shiplap) in Long Jetty!
We also installed the Automatic Sliding Gate AND Pedestrian Swing Gate, both with Vertical Blackbutt Battens supplied by Skope Construction.
MGD can help you create a cohesive façade for your home, matching your garage door and gates seamlessly. What a stylish finish!
Both gates use FAAC Automatic Openers, with frames supplied by STEEL Boundary Fencing. Garage Door features a Cleverseal Garage Door Sealing Systems Brush Kit and Merlin ANZ MS105 Elite Garage Door Opener, with MyQ Smartphone kit - the works!
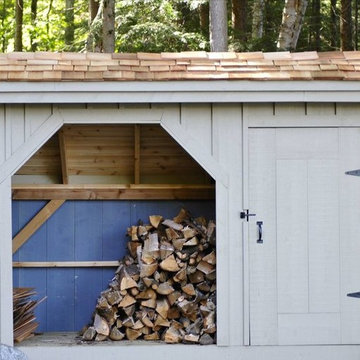
This cottage has plenty of room for both his and her needs. When sheltering a heavy tractor take into consideration the floor system, and the door height clearance. It sometimes works best to eliminate the floor or beef up the floor framing by request- ing 16” on center joists and 3/4” plywood flooring. The door clearance should allow the height of the roll bar to clear.
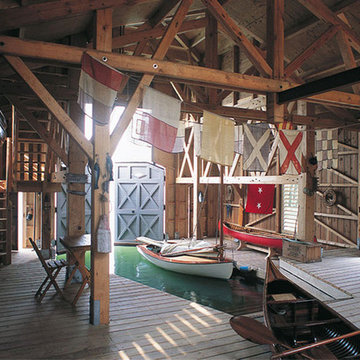
Hangar à bateaux comprenant une grande porte centrale de très grande hauteur, donnant sur le lac, permettant le passage des bateaux sans démâter. Une grande porte est également située sur l'arrière pour faciliter le transport des bateaux sur terre.
(photo Jérôme Darblay)
916 Scandinavian Car Porch and Shed Design Photos
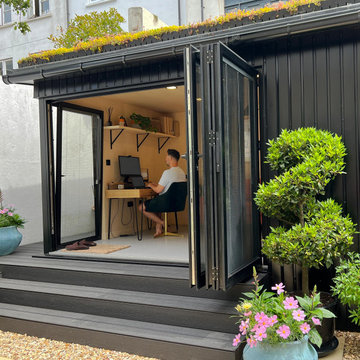
When our client started working from home, he decided to bring his ideas into reality. Combining practicality and flexibility, this garden office boasts a tonne of personality and contrasts beautifully with our client’s Victorian flat. It has been built to meet the needs of our client’s workflow, while also offering a cosy space to sit and relax with friends and family.
5
