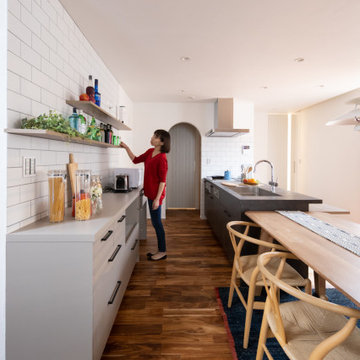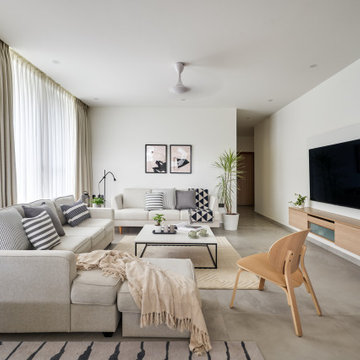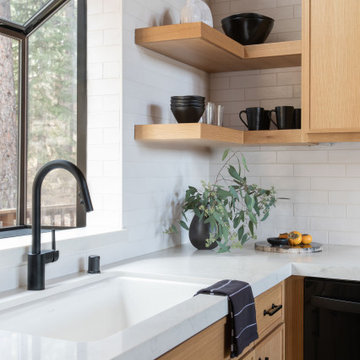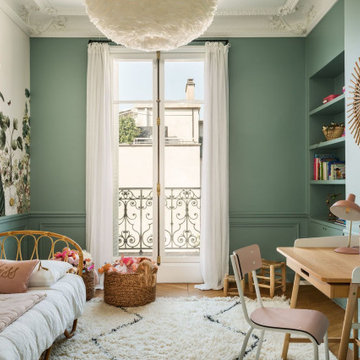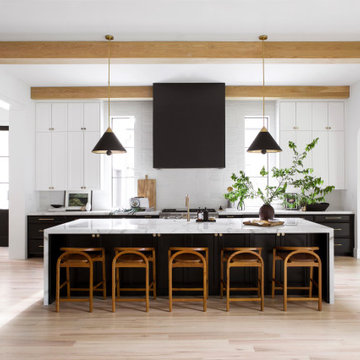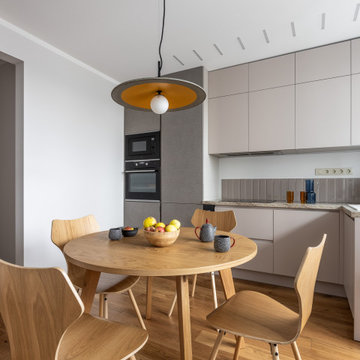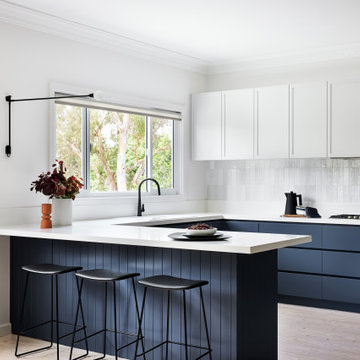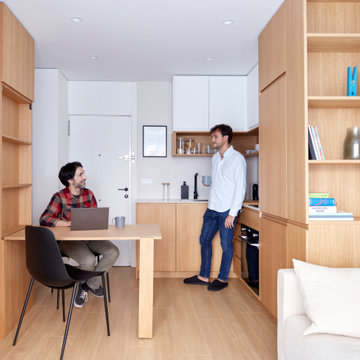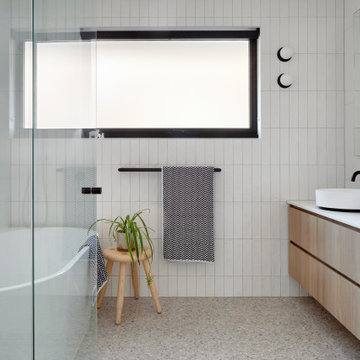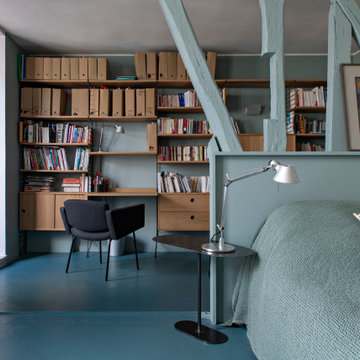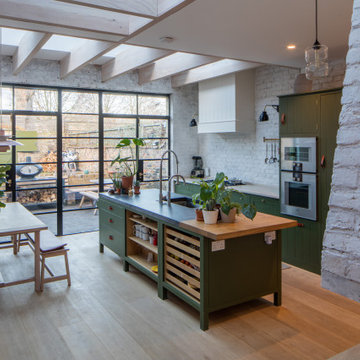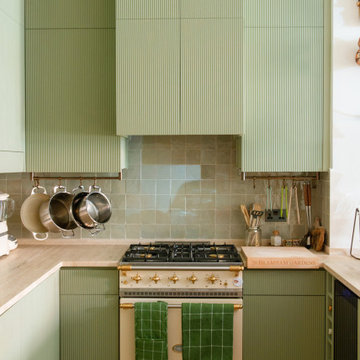342,228 Scandinavian Home Design Photos
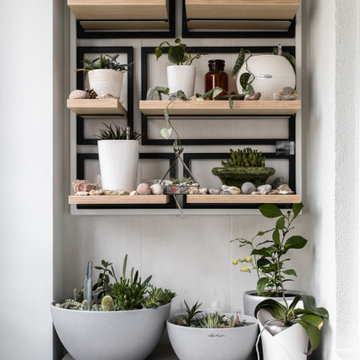
Здесь в тумбе из ИКЕА,которую я собственноручно перекрасила для этого объекта (изначально она была красной) удобно хранить инвентарь.удобрения,землю для растений.И даже емкости с водой для полива можно отстаивать.
Композицию из полок тоже придумала для этой лоджии индивидуально.Обратите внимание на подсветку: изящная и незаметная она есть под каждой полкой.
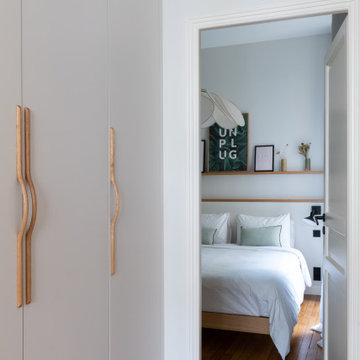
Rénovation totale d'un appartement de 85m2 à Paris.
Projet conçu pour La Petite Etoile
Crédit Agathe Tissier
Find the right local pro for your project
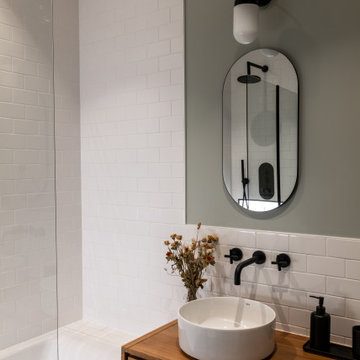
Rénovation totale d'un appartement de 85m2 à Paris.
Projet conçu pour La Petite Etoile
Crédit Agathe Tissier
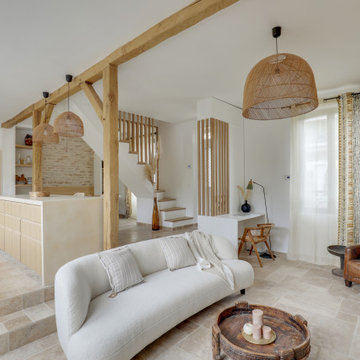
Après dépose du carrelage, un chauffage au sol électrique Thermor a été installé sur la dalle, une solution facile à mettre en œuvre puisqu’elle ne fait qu’un centimètre d’épaisseur.

Opting for a truly Scandinavian design, the owners of this home work in the design industry and wanted their kitchen to reflect their uber cool minimalistic style.
To achieve this look we installed white cabinetry, oak skog panelling, Quartz Calcatta Gold worktops and various brass details.
Behind the island features a large mirror which enhances the light and spacious feel of the room.

Una cucina semplice, dal carattere deciso e moderno. Una zona colonne di colore bianco ed un isola grigio scuro. Di grande effetto la cappa Sophie di Falmec che personalizza l'ambiente. Cesar Cucine.
Foto di Simone Marulli

For this rare build, we co-remodeled with the client, an architect who came to us looking for a kitchen-expert to match the new home design.
They were creating a warm, tactile, Scandi-Modern aesthetic, so we sourced organic materials and contrasted them with dark, industrial components.
Simple light grey countertops and white walls were paired with thick, clean drawers and shelves and flanked slick graphite grey cabinets. The island mirrored the countertops and drawers and was married with a large, slab-legged wooden table and darker wood chairs.
Finally, a slim, long hanging light echoed the graphite grey cabinets and created a line of vision that pointed to the kitchen’s large windows that displayed a lush, green exterior.
Together, the space felt at once contemporary and natural.
342,228 Scandinavian Home Design Photos

La cuisine ouverte sur le séjour est aménagée avec un ilôt central qui intègre des rangements d’un côté et de l’autre une banquette sur mesure, élément central et design de la pièce à vivre. pièce à vivre. Les éléments hauts sont regroupés sur le côté alors que le mur faisant face à l'îlot privilégie l'épure et le naturel avec ses zelliges et une étagère murale en bois.
35



















