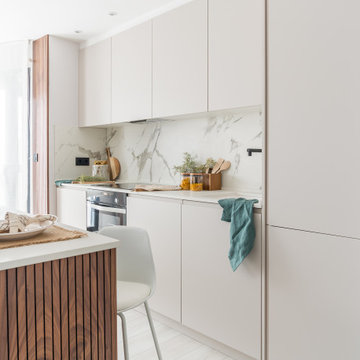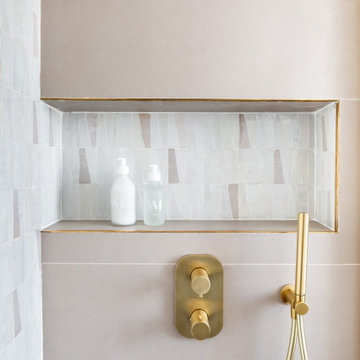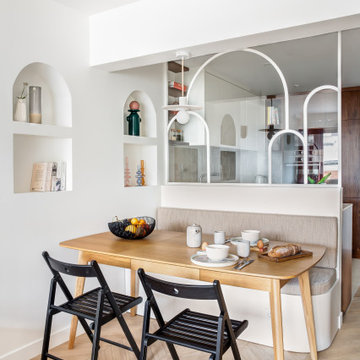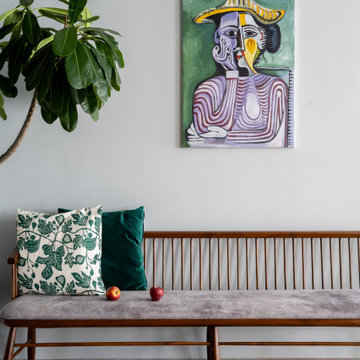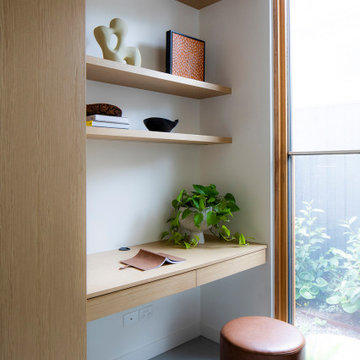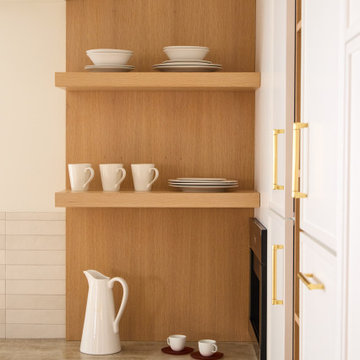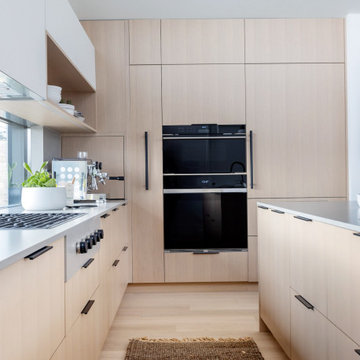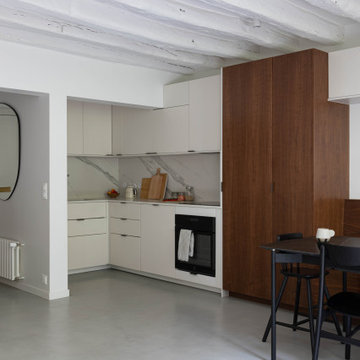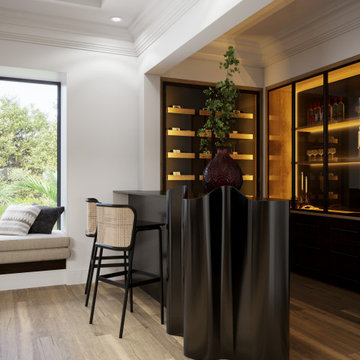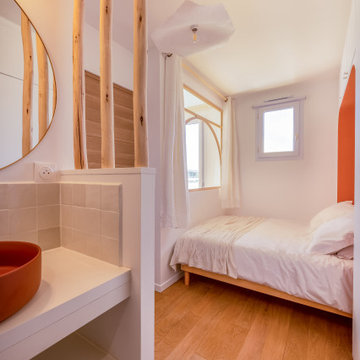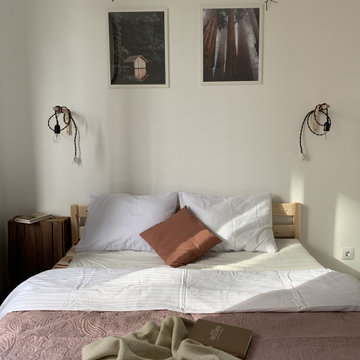342,158 Scandinavian Home Design Photos
Find the right local pro for your project
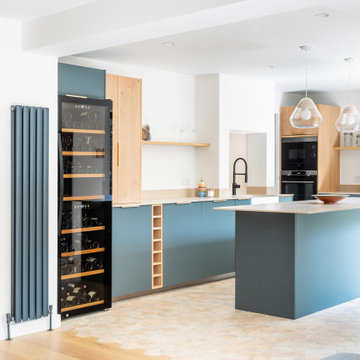
Direction Londres pour découvrir cette maison familiale de 180 m² au cœur du quartier de Kensington.
On vous fait visiter ?
UNE MAISON OUVERTE SUR L’EXTÉRIEUR
Notre défi ici pour ce projet ? Apporter de la lumière dans cette maison initialement très sombre tout en ouvrant l'espace au maximum pour davantage de modernité. Les baies vitrées ont été remplacées pour amener encore plus de luminosité et créer une demeure contemporaine.
LA CUISINE COMME PIÈCE MAÎTRESSE
L'architecte Pauline Malaquin a imaginé une cuisine ultra graphique et ouverte sur le séjour en choisissant des matériaux aux tonalités douces. La transition entre le salon et la cuisine se repère au sol grâce à de sublimes tomettes.
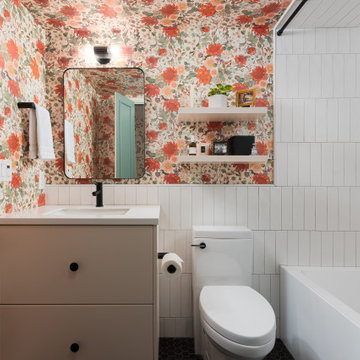
The smallest spaces often have the most impact. In the bathroom, a classy floral wallpaper applied as a wall and ceiling treatment, along with timeless subway tiles on the walls and hexagon tiles on the floor, create balance and visually appealing space.
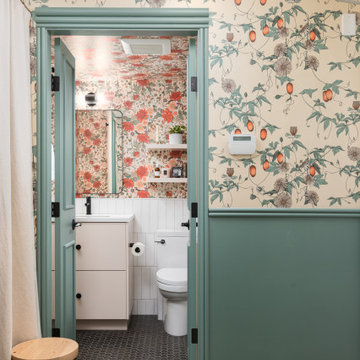
The smallest spaces often have the most impact. In the bathroom, a classy floral wallpaper applied as a wall and ceiling treatment, along with timeless subway tiles on the walls and hexagon tiles on the floor, create balance and visually appealing space.

Inspired by their years in Japan and California and their Scandinavian heritage, we updated this 1938 home with a earthy palette and clean lines.
Rift-cut white oak cabinetry, white quartz counters and a soft green tile backsplash are balanced with details that reference the home's history.
Classic light fixtures soften the modern elements.
We created a new arched opening to the living room and removed the trim around other doorways to enlarge them and mimic original arched openings.
Removing an entry closet and breakfast nook opened up the overall footprint and allowed for a functional work zone that includes great counter space on either side of the range, when they had none before.

The en suite leading off the master bedroom. The colour was to flow and the black and white flooring breaks up the green.
Details such as the ridged shower screen just elevate the design.

This single family home had been recently flipped with builder-grade materials. We touched each and every room of the house to give it a custom designer touch, thoughtfully marrying our soft minimalist design aesthetic with the graphic designer homeowner’s own design sensibilities. One of the most notable transformations in the home was opening up the galley kitchen to create an open concept great room with large skylight to give the illusion of a larger communal space.
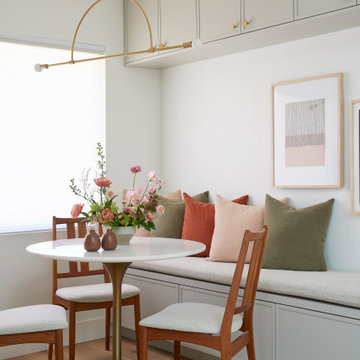
This single family home had been recently flipped with builder-grade materials. We touched each and every room of the house to give it a custom designer touch, thoughtfully marrying our soft minimalist design aesthetic with the graphic designer homeowner’s own design sensibilities. One of the most notable transformations in the home was opening up the galley kitchen to create an open concept great room with large skylight to give the illusion of a larger communal space.
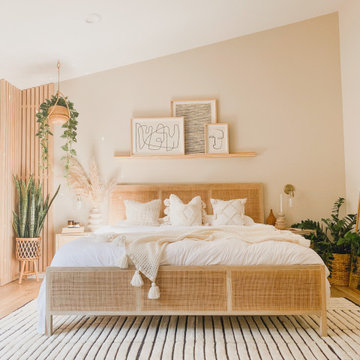
Florence Bed: https://joybird.com/beds/florence-bed/
Florence Nightstand: https://joybird.com/nightstands/florence-nightstand/
342,158 Scandinavian Home Design Photos
50



















