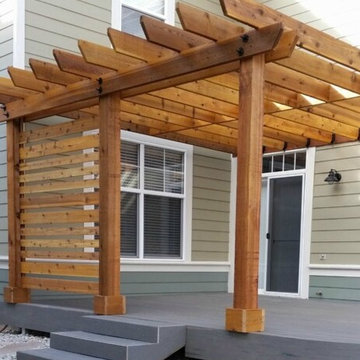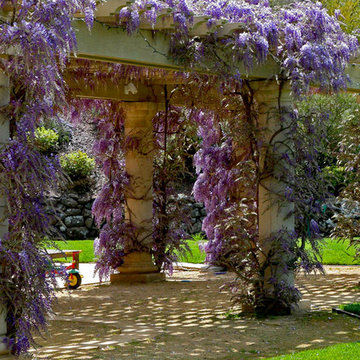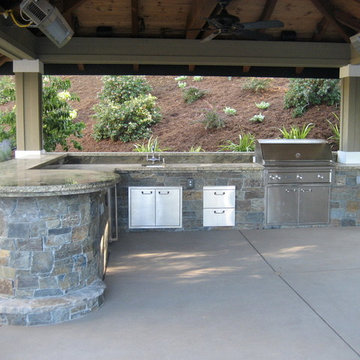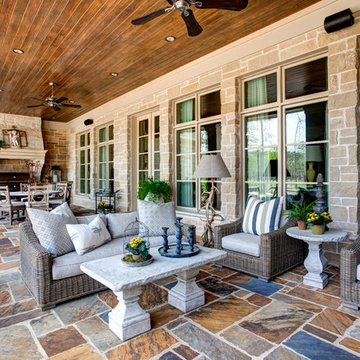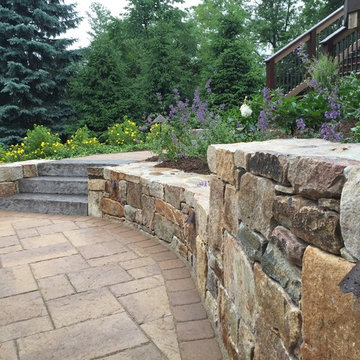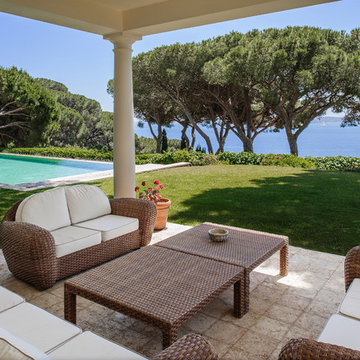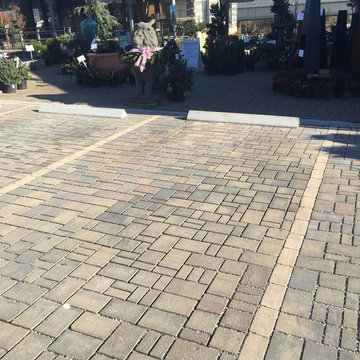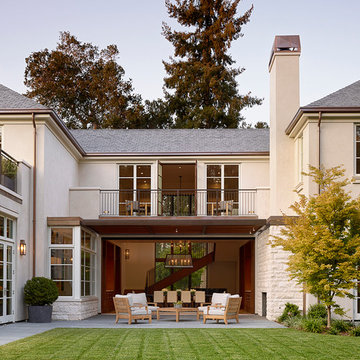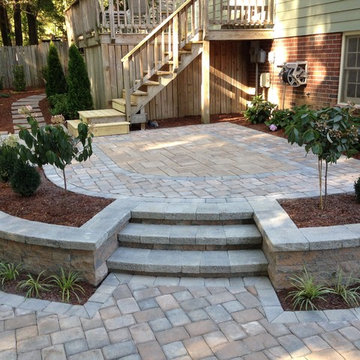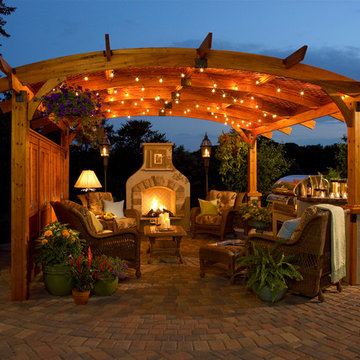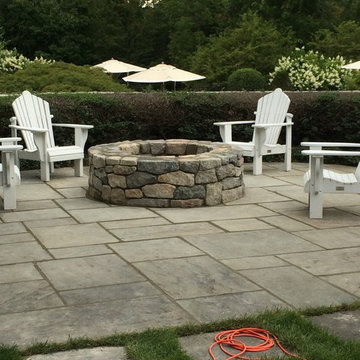134,935 Traditional Courtyard Design Photos
Sort by:Popular Today
161 - 180 of 134,935 photos
Item 1 of 2
Find the right local pro for your project
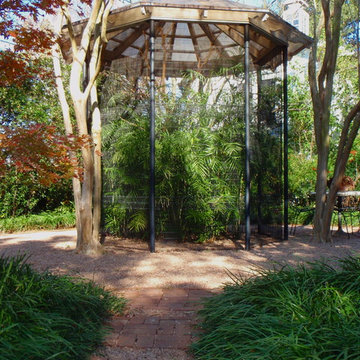
Aviary for a formal garden. The garden implements landscape node design. This garden has three nodes: Alley of the Planets and Arbor; Koi Pond with floating orbs: and Aviary node for tropical birds........
This garden is featured in the 2012 book: A GARDEN MAKES A HOUSE A HOME, by Elvin McDonald.
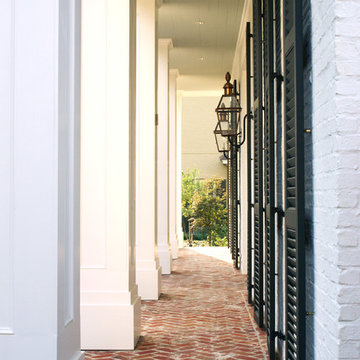
Looking down the entry porch between an enfilade of square paneled columns and floor to ceiling triple hung windows with operable louvered blinds.

Mr. and Mrs. Eades, the owners of this Chicago home, were inspired to build a Kalamazoo outdoor kitchen because of their love of cooking. “The grill became the center point for doing our outdoor kitchen,” Mr. Eades noted. After working long days, Mr. Eades and his wife, prefer to experiment with new recipes in the comfort of their own home. The Hybrid Fire Grill is the focal point of this compact outdoor kitchen. Weather-tight cabinetry was built into the masonry for storage, and an Artisan Fire Pizza Oven sits atop the countertop and allows the Eades’ to cook restaurant quality Neapolitan style pizzas in their own backyard.
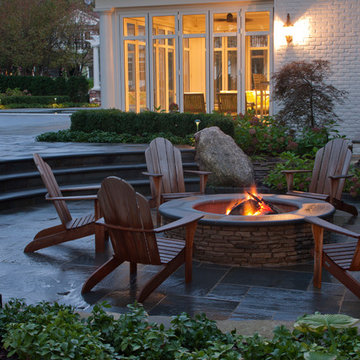
Canandian buffstone forms the base of the fire pit itself and also a low garden wall that borders the sitting area and frames the natural backdrop beyond. Photo Credit: George Dzahristos
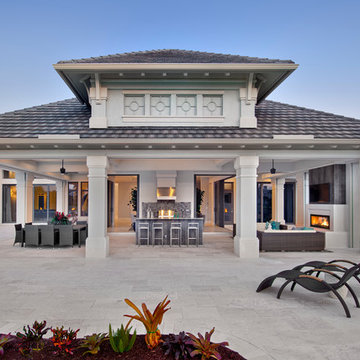
Interior design by SOCO Interiors. Photography by Giovanni. Built by Stock Development.

This outdoor kitchen/bar provides everything you need to entertain your guests outdoors. The stainless steel cabinets along the wall house a sink, refrigerator and plenty of storage.
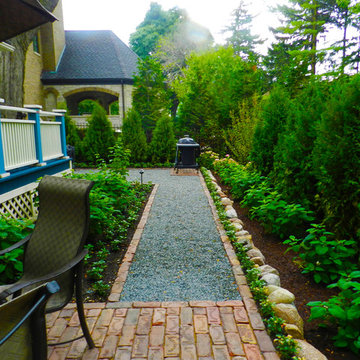
Crushed bluestone gravel pathway leading to grilling station. Grill was set away from main dining to avoid traffic pile up and excess smoke issues.
134,935 Traditional Courtyard Design Photos
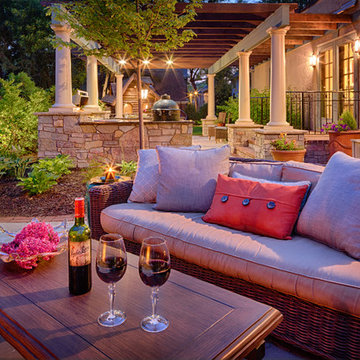
Small footprint residential landscape packs a punch. Outdoor dining, outdoor kitchen, outdoor fireplace, indoor/outdoor living, spectacular lighting, great fireplace and fireplace chimney. Steve Silverman Imaging
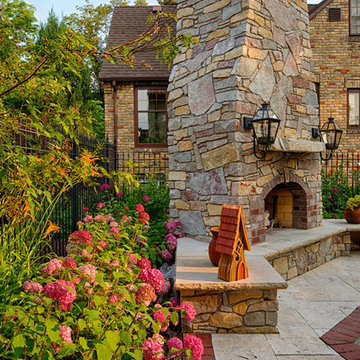
Small footprint residential landscape packs a punch. Outdoor dining, outdoor kitchen, outdoor fireplace, indoor/outdoor living, spectacular lighting, great fireplace and fireplace chimney. Steve Silverman Imaging
9
