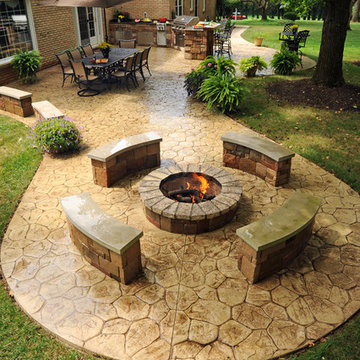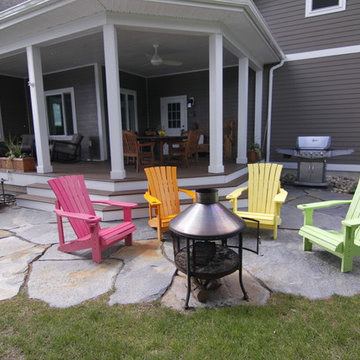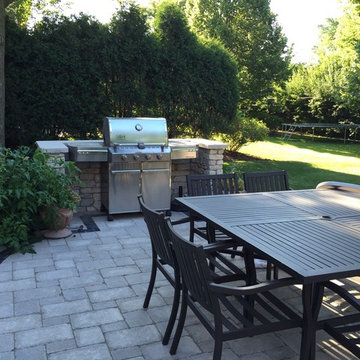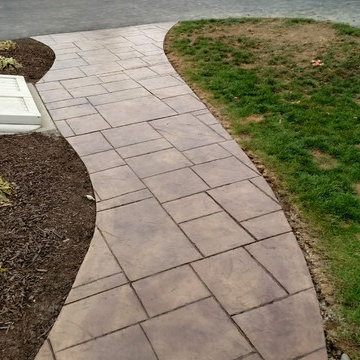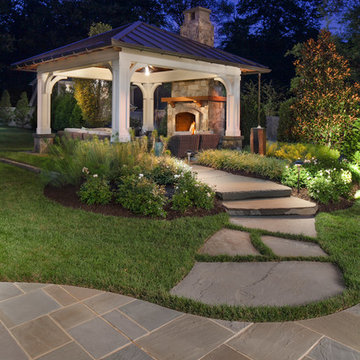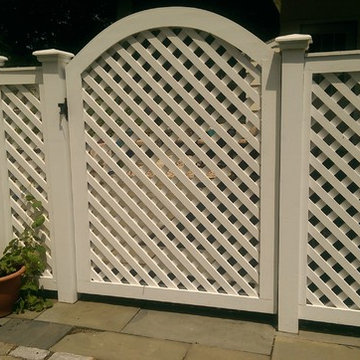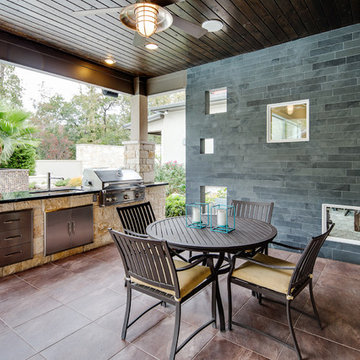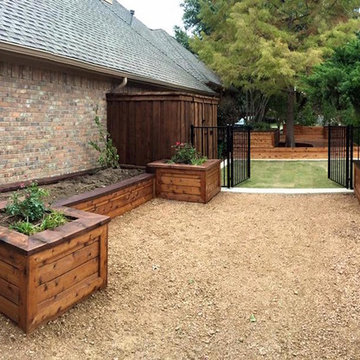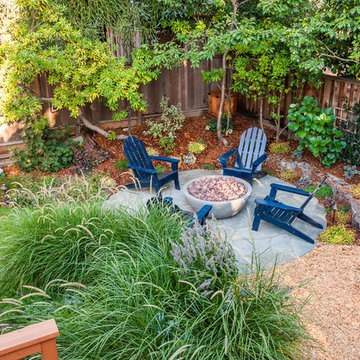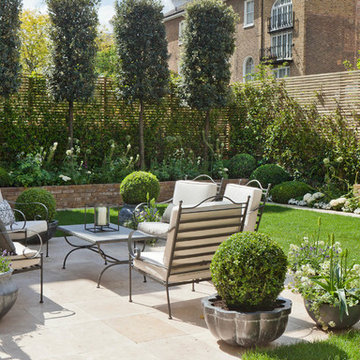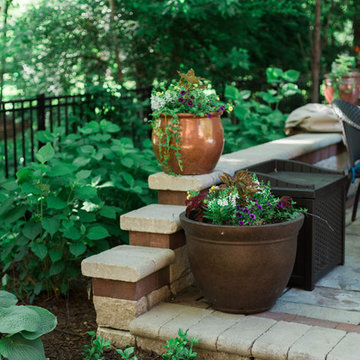134,936 Traditional Courtyard Design Photos
Sort by:Popular Today
141 - 160 of 134,936 photos
Item 1 of 2
Find the right local pro for your project
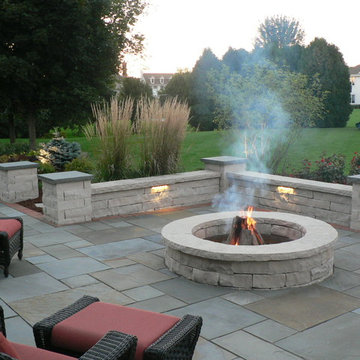
This traditional bluestone patio has a central wood-burning fire pit with radius cut Eden stone coping and wallstone. A similar Eden seat wall and pillars surround the patio with bluestone caps and underledge LED lights.

Builder: John Kraemer & Sons | Architect: Swan Architecture | Interiors: Katie Redpath Constable | Landscaping: Bechler Landscapes | Photography: Landmark Photography
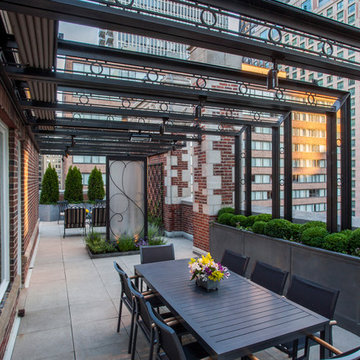
This space was completely empty, void of everything except the flooring tiles. All the containers and plantings, the patterned turf in the flooring, ornaments, and fixtures were part of the design. It spans three sides of the penthouse, extending the dining and living space out into the open.
Outdoor rooms are created with the alignment of fixtures and placement of furniture. The custom designed water feature is both a wall to separate the dining and living spaces and a work of art on its own. A shade system offers relief from the scorching sun without permanently blocking the view from the dining room. A frosted glass wall on the edge of the kitchen brings privacy and still allows light to filter into the space. The south wall is lined with planters to add some privacy and at night are lit as a focal point.
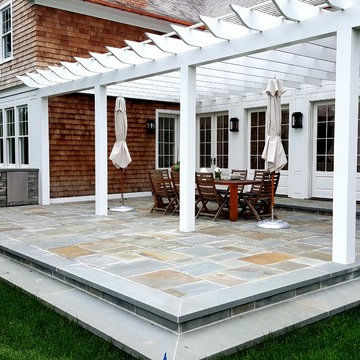
New york Bluestone patio set on concrete and Custom Stone Outdoor Barbecue. Job done on Southampton New York.
www.castrostoneworks
Stony Brook, New York
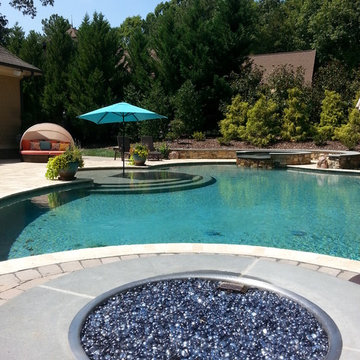
Sitting at gas fire pit looking over pool.
Visit Our Garden Center:
4706 Liberty Road
Greensboro,NC 27406
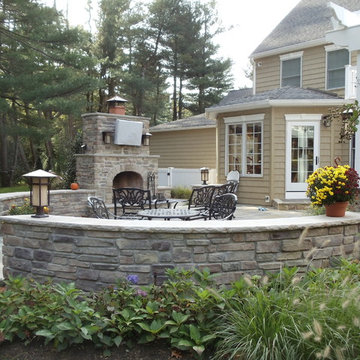
Circular raised patio offers lots of room for seating furniture, highlighted by this master-crafted outdoor brick fireplace.
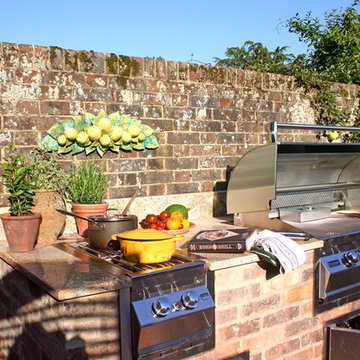
A countryside garden with a BBQ and side burner, Reclaimed brick used for the structure.
134,936 Traditional Courtyard Design Photos

Walpole Garden, Chiswick
Photography by Caroline Mardon - www.carolinemardon.com
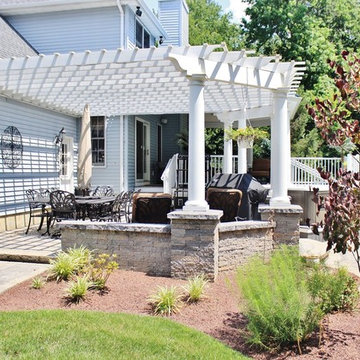
There is enough to love about this space to keep you busy all year round! Indulge in differing outdoor activities with this backyard retreat! With this project, you can enjoy the covered patio all year round, as well as have a relaxing time in this spacious hot tub!
8
