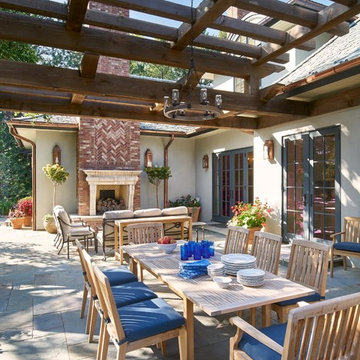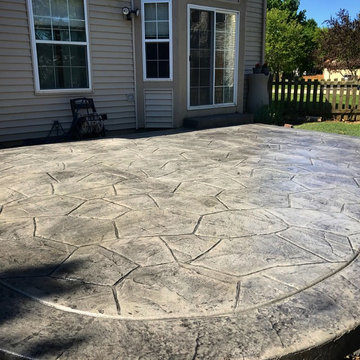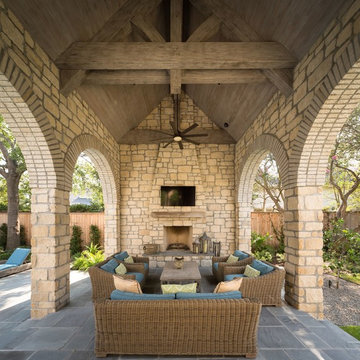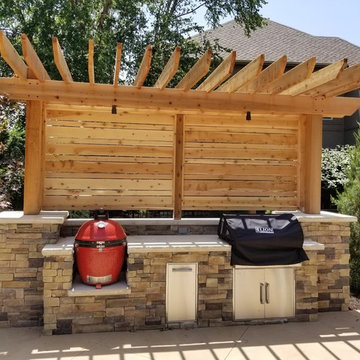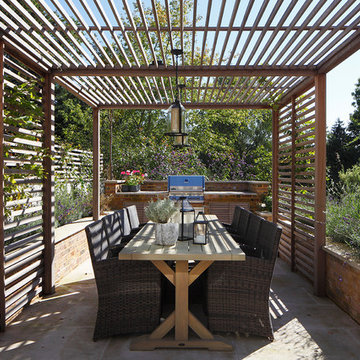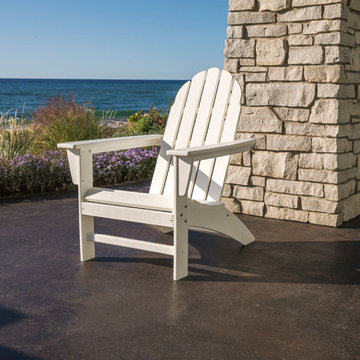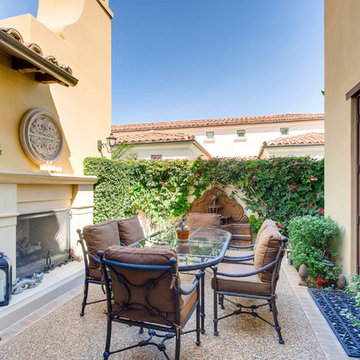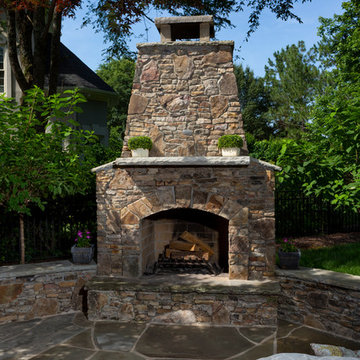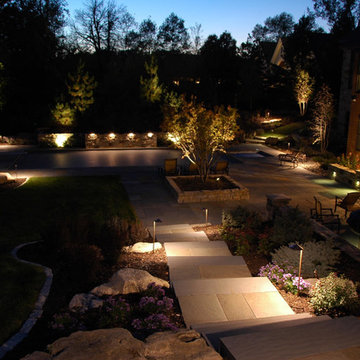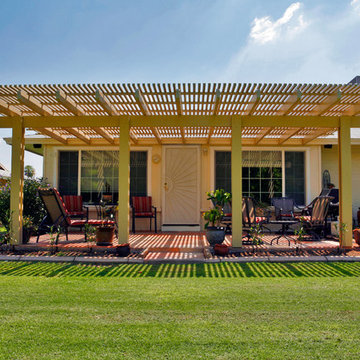134,935 Traditional Courtyard Design Photos
Sort by:Popular Today
61 - 80 of 134,935 photos
Item 1 of 2
Find the right local pro for your project
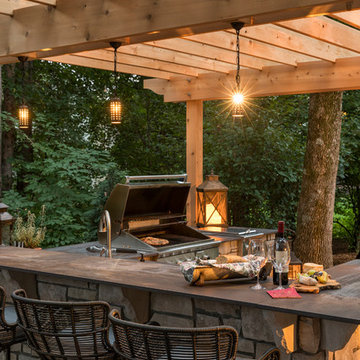
Existing mature pine trees canopy this outdoor living space. The homeowners had envisioned a space to relax with their large family and entertain by cooking and dining, cocktails or just a quiet time alone around the firepit. The large outdoor kitchen island and bar has more than ample storage space, cooking and prep areas, and dimmable pendant task lighting. The island, the dining area and the casual firepit lounge are all within conversation areas of each other. The overhead pergola creates just enough of a canopy to define the main focal point; the natural stone and Dekton finished outdoor island.

Incorporating the homeowners' love of hills, mountains, and water, this grand fireplace patio would be at home in a Colorado ski resort. The unique firebox border was created from Montana stone and evokes a mountain range. Large format Bluestone pavers bring the steely blue waters of Great Lakes and mountain streams into this unique backyard patio.
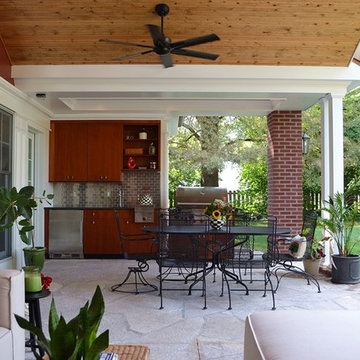
We added a pool house to an existing family room which had been added to a 1920's traditional home in 2005.
The challenge was to provide shelter, yet not block the natural light to the family room. An open gable provided the solution and worked well with the traditional architecture.
Chris Marshall
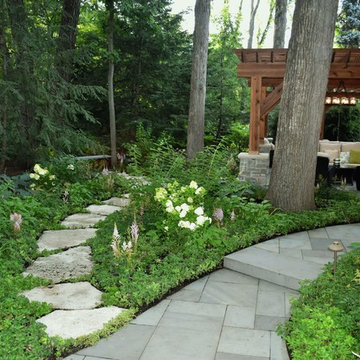
Looking down from the deck, a palpable serenity is evident.
The flagstone path connects to a bluestone bench or can be used as an alternate entry into the pergola space.
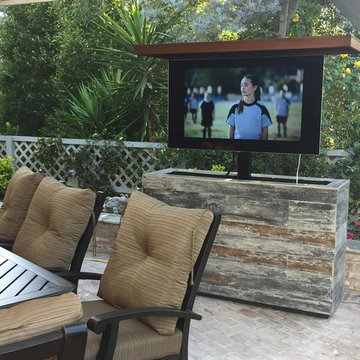
Cabinet Tronix outdoor weather resistant Cumaru or IPE TV lift furniture is perfect for a backyard family movie night. Watch TV from grass area, sitting area, pool, Jacuzzi, deck, gazebo and bbq. with the 360 swivel TV lift system you can turn the TV and all the sudden watch from different sittings areas.
An architecturally-led outdoor TV lift cabinet combining superb Cumaru or IPE solid wood and Mamawood porcelain glazed tiles.
Shown with a 55 inch LG TV however you can use other outdoor TV's such as Seura and SunbriteTV. We can build these to fit most size TV's such as 55, 65, 75 inch and larger. Places outdoor these can be used are on the deck, patio by pool and Jacuzzi, under a pergola or veranda, out in the open, by the BBQ and many other places.
These can be ordered with covers so no matter if you live in Southern California, San Diego, Kentucky, Santa Barabara, Clearwater Florida, Connecticut, Houston, Oklahoma City, North Carolina or even Colorado the outside furniture lift system will hold up great.
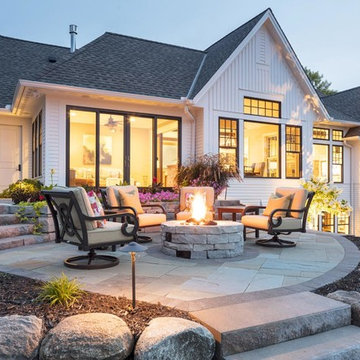
What better way to enjoy the best feature of a lake house – the lake – than spending an evening sitting around a fire? Roast marshmallows or have a heart-to-heart – the fire is the perfect setting for connecting with loved ones.
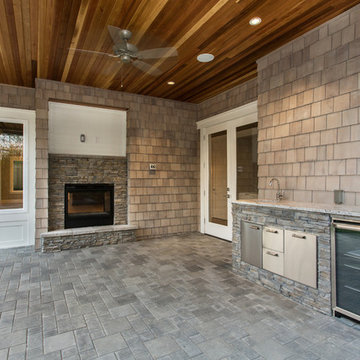
Covered Outdoor Living area at East of Market Custom Home. Double-sided fireplace leads to the Great Room. Built-in wet bar with refrigerator and stainless steel cabinets. Cedar shake siding with custom stain, Cedar soffits, stone pavers with Nantucket Eldorado stone on fireplace surround and bar.
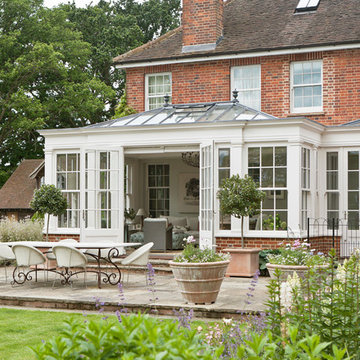
his Orangery was designed with a dual purpose. The main area is a family room for relaxing and dining, whilst to the side is a separate entrance providing direct access to the home. Each area is separated by an internal screen with doors, providing flexibility of use.
It was also designed with features that mirror those on the main house.
Vale Paint Colour- Exterior Lighthouse, Interior Lighthouse
Size- 8.7M X 4.8M
134,935 Traditional Courtyard Design Photos
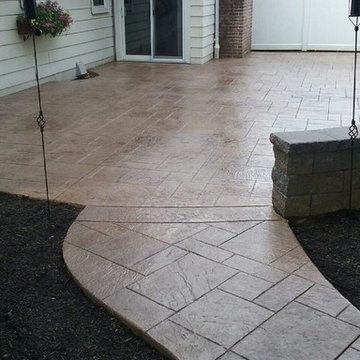
Royal ashlar slate stamped concrete patio with sandstone integral color and nutmeg accenting. Dakota blend EP Henry sitting wall. Project Location in Lancaster, PA.
4
