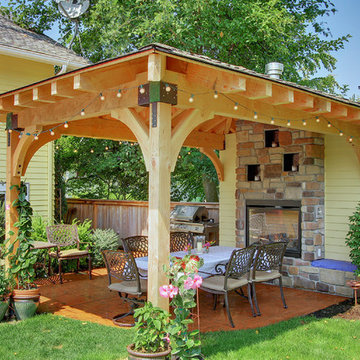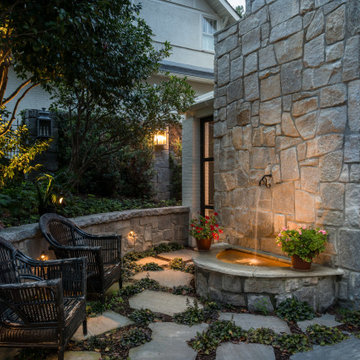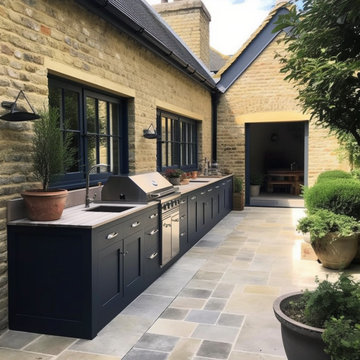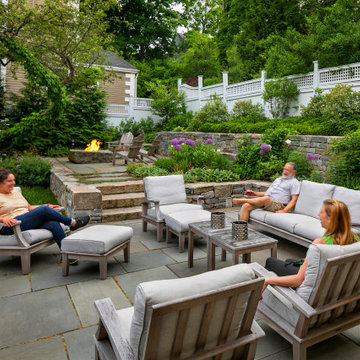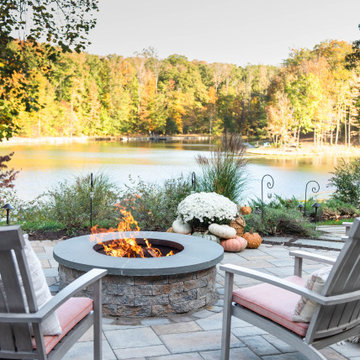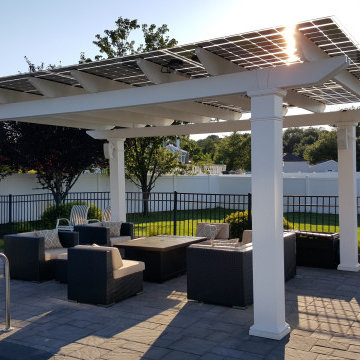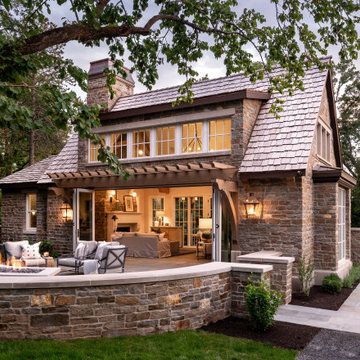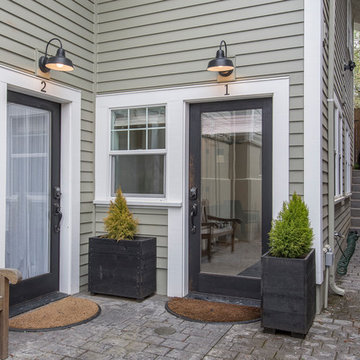134,935 Traditional Courtyard Design Photos
Sort by:Popular Today
41 - 60 of 134,935 photos
Item 1 of 2
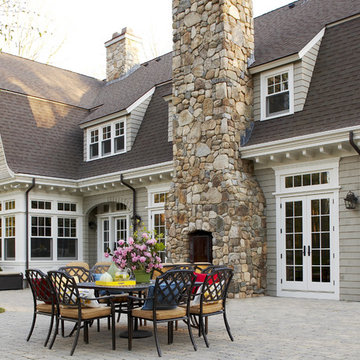
Roof Color: Weathered Wood
Siding Color: Benjamin Moore matched to C2 Paint's Wood Ash Color.
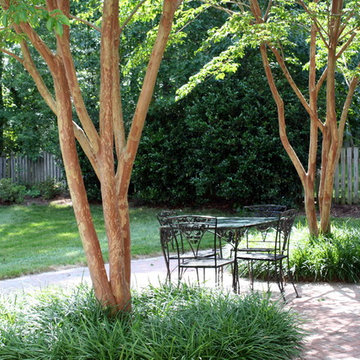
Herringbone Brick Paver patterned Patio
http://www.brightboldbeautiful.com/2010/06/07/beautiful-living-on-patio/
photo by laura trevey
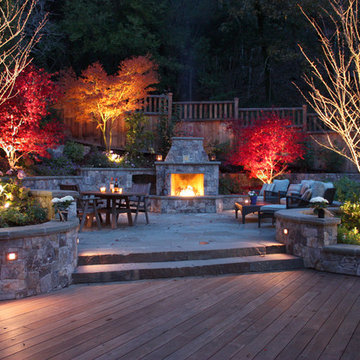
With a range of materials and installation skills used in this project, it is truly showcased in this patio area.
Find the right local pro for your project

Custom trellis stained Benjamin Moore Yorktowne Green HC-133 are supports for espaliered apple trees and a backdrop for a small deer resistant perennial bed.
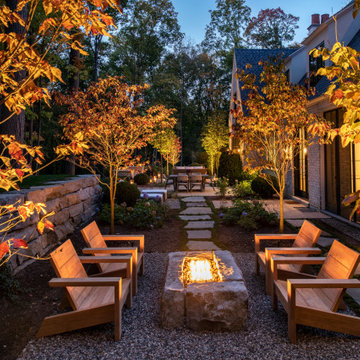
An intimate conversation area anchors one corner of the outdoor living space. A reclaimed stone plinth fire table serves as a rustic focal point, and a stone retaining wall enhances the sense of cozy seclusion. Crushed stone fills overflow seating areas and delights the senses with every footstep, and a bush-hammered reclaimed stone bubbler fountain fills the space with soft sound.
Photo by John Carlson.

The classic style covered cabana sits poolside and houses an impressive, outdoor, stacked stone, wood burning fireplace with wood storage, mounted tv, a vaulted tongue and groove ceiling and an outdoor living room perfect for hosting family and friends.
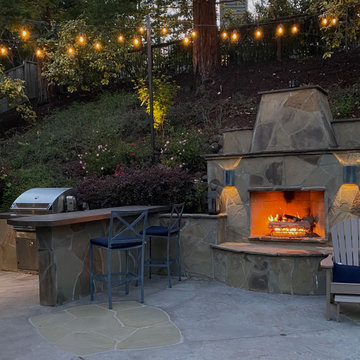
We first installed this Garden 18 years ago, this is a fairly Minor refresh and upgrade but it came out amazingly. We updated the garden with a new DCS Grill, New lighting Power washing, pond cleaning and a few new plants. It is a great example of good landscaping should last many years -if properly maintained.
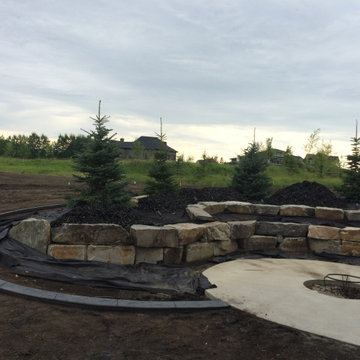
A large acreage project that included natural rock retaining, engraved address rock, fire pit patio, rock window wells, and large beds with concrete edging used for the entire project. We also hydroseeded a few acres that surrounded the acre of manicured sod areas. Large Pine & Spruce as well some other plantings and landscape lighting rounded out this beautiful project!!
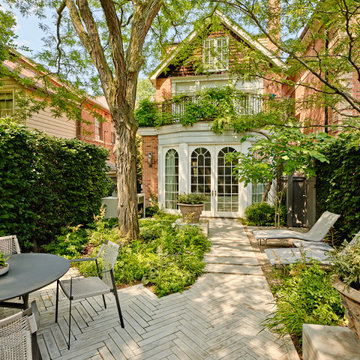
Stepping stones in a minimal gravel paved area lead past two lounge chairs to the intimate dining area. The herringbone-patterned limestone patio dissipates into a lush planting bed filled with loose swaths of shade-loving perennials and seasonal bulbs. Beech hedging, and formal clipped evergreens, surround the space and provide privacy, structure and winter interest to the garden. On axis to the main interior living space of the home, the fountain, is the focal point of the garden. A limestone water wall featuring an engraved pattern of fallen Honey Locust leaves nods to the centrally located mature Honey Locust tree that anchors the garden. Water, flowing down the wall, falls a short distance into a pool with a submerged limestone panel. The light noise of the falling water helps soften the sounds of the bustling downtown neighbourhood, creating a tranquil back drop for living and entertaining.

“I am so pleased with all that you did in terms of design and execution.” // Dr. Charles Dinarello
•
Our client, Charles, envisioned a festive space for everyday use as well as larger parties, and through our design and attention to detail, we brought his vision to life and exceeded his expectations. The Campiello is a continuation and reincarnation of last summer’s party pavilion which abarnai constructed to cover and compliment the custom built IL-1beta table, a personalized birthday gift and centerpiece for the big celebration. The fresh new design includes; cedar timbers, Roman shades and retractable vertical shades, a patio extension, exquisite lighting, and custom trellises.
134,935 Traditional Courtyard Design Photos
3
