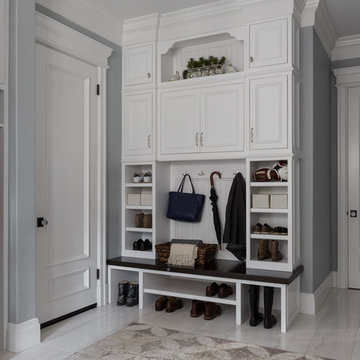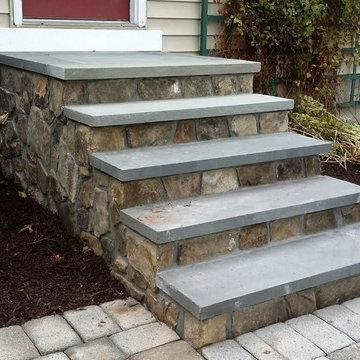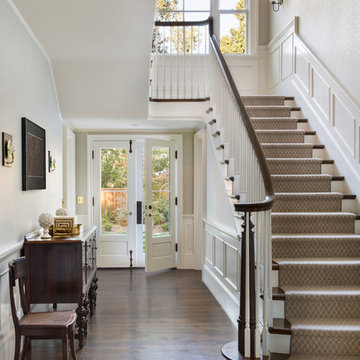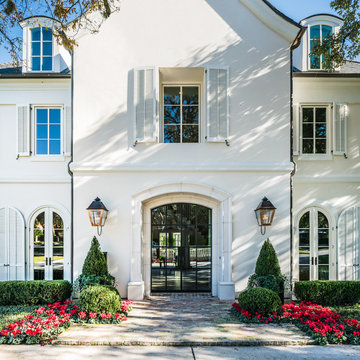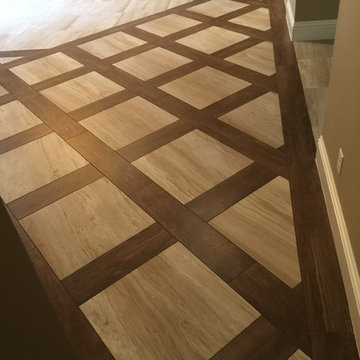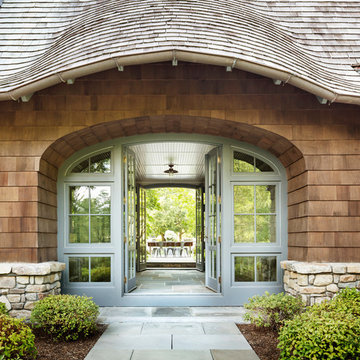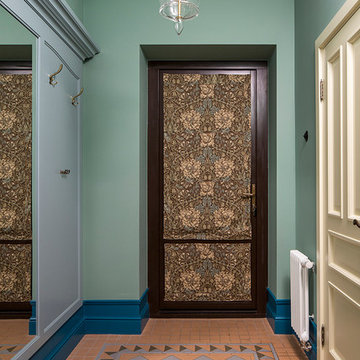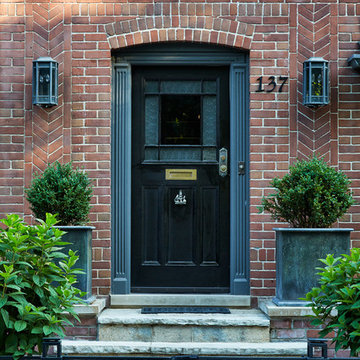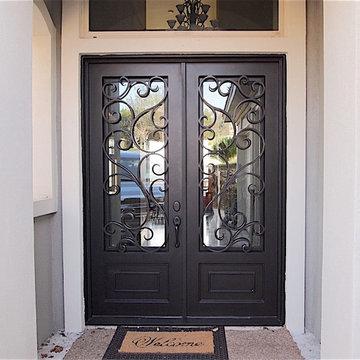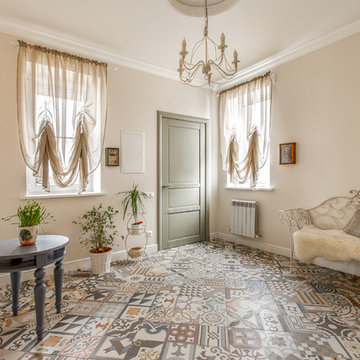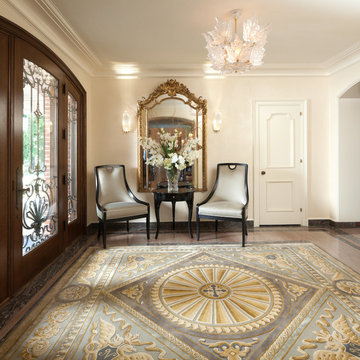88,729 Traditional Foyer Design Photos
Sort by:Popular Today
101 - 120 of 88,729 photos
Item 1 of 2
Find the right local pro for your project
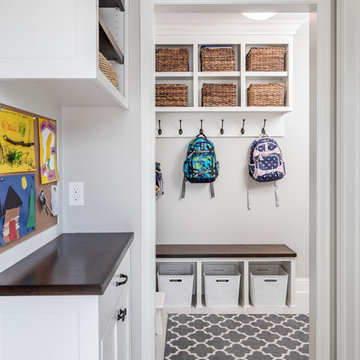
rear entry for this home. wonderfully efficient drop center next to the mudroom. a great way to come into the house for everyday living. Farm kid studios
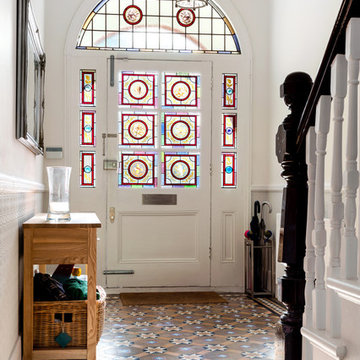
A large part of the front elevation and roof was entirely re-built (having been previously rendered). The original hand-carved Victorian brick detail was carefully removed in small sections and numbered, damaged pieces were repaired to restore this beautiful family home to it's late 19th century glory.
The stunning rear extension with large glass sliding doors and roof lights is an incredible kitchen, dining and family space, opening out onto a beautiful garden.
Plus a basement extension, bespoke joinery throughout, restored plaster mouldings and cornices, a stunning master ensuite with dressing room and decorated in a range of Little Greene shades.
Photography: Andrew Beasley
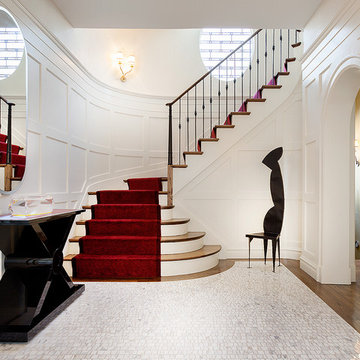
In this all-white entry hall by Calder Design Group, a red carpet lives up to its traditional role, unfurling majestically up the stairs.
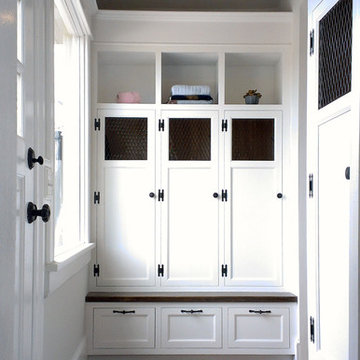
New mudroom on rear of 1875 home. Mudroom was part of an addition featuring a new powder room. Back door opens to deck beyond. Mudroom features plenty of storage closets, dark oak bench, wire mesh cabinet doors, oiled bronze hardware and a reclaimed brick floor. Construction by Murphy Construction; photo by Greg Martz.
88,729 Traditional Foyer Design Photos
6
