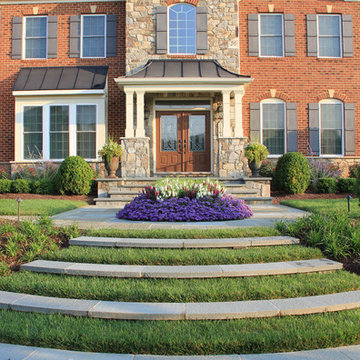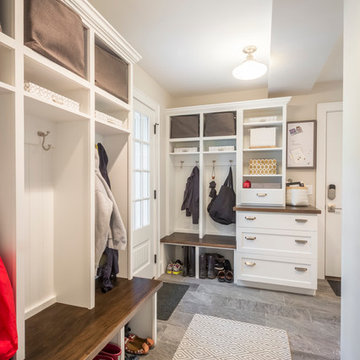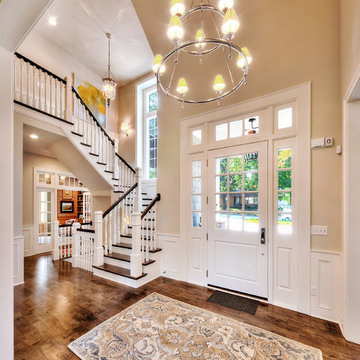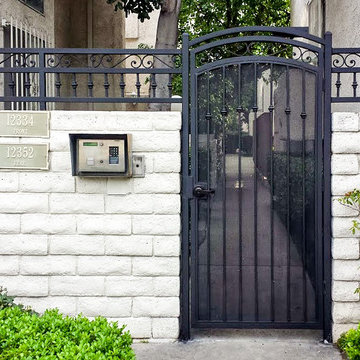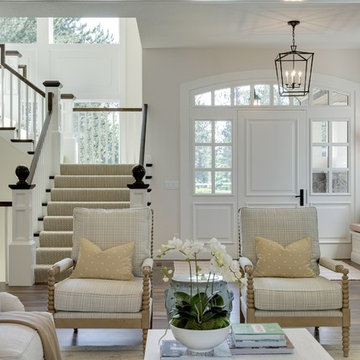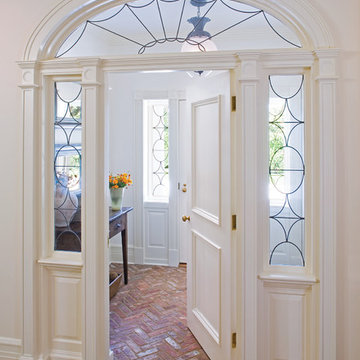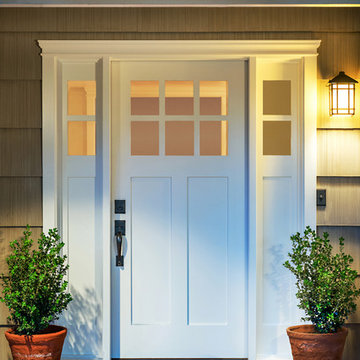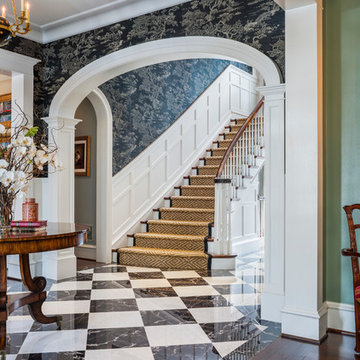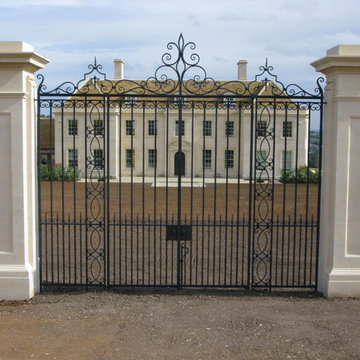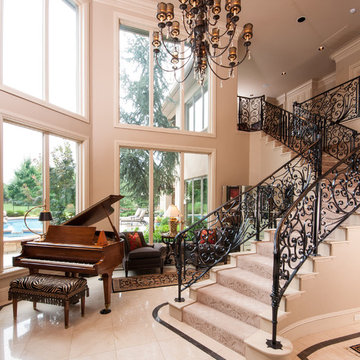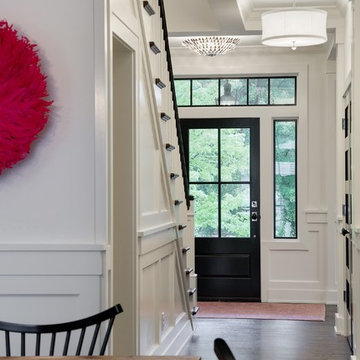88,692 Traditional Foyer Design Photos
Sort by:Popular Today
141 - 160 of 88,692 photos
Item 1 of 2
Find the right local pro for your project
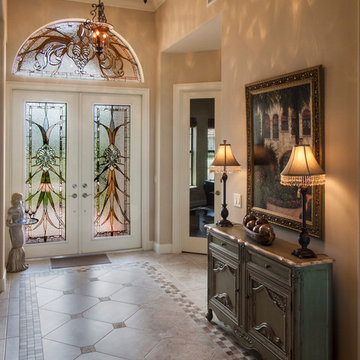
8.0 doors feature Action Bevel sets along with a tinted beveled glass border. Earthtone elongated "grassy elements" exagerate the size and scope of the entrance. Design by John Emery. Photo by Bill Kilborn

This newly constructed home sits on five beautiful acres. Entry vestibule and foyer, with a peek into the powder bath. Salvaged marble floor tiles from Europe, through Exquisite Surfaces, Los Angeles. French antique furnishings, like the circa 1880 chest with Carrara top. Hand painted chinoiserie wallpaper from Gracie. Mirror is through Schumacher. Eric Roth Photography

Project Details: We completely updated the look of this home with help from James Hardie siding and Renewal by Andersen windows. Here's a list of the products and colors used.
- Iron Gray JH Lap Siding
- Boothbay Blue JH Staggered Shake
- Light Mist JH Board & Batten
- Arctic White JH Trim
- Simulated Double-Hung Farmhouse Grilles (RbA)
- Double-Hung Farmhouse Grilles (RbA)
- Front Door Color: Behr paint in the color, Script Ink
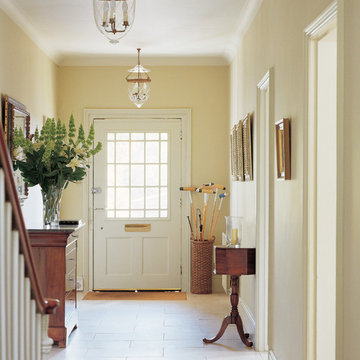
Walls Estate Emulsion House White No 2012, Woodwork Estate Eggshell Wimborne White No 239
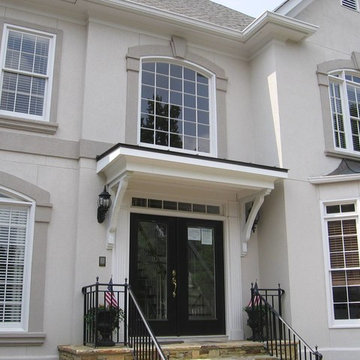
Bracket portico with shed roof style over double front doors.
Designed and built by Georgia Front Porch.
© Georgia Front Porch.

Design by Joanna Hartman
Photography by Ryann Ford
Styling by Adam Fortner
This space features Crema Marfil Honed 12x12 floor tile and Restoration Hardware "Vintage Hooks".
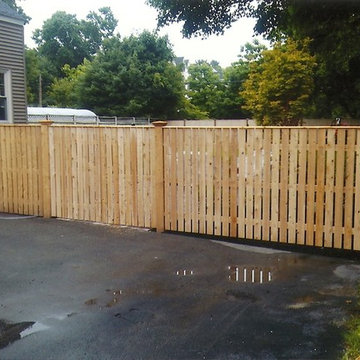
This pretty cedar spaced board fence has a custom two panel gate at the entrance of the walkway. There is reinforcement on the back of the gate which is not visible from the front of the fence.
88,692 Traditional Foyer Design Photos
8
