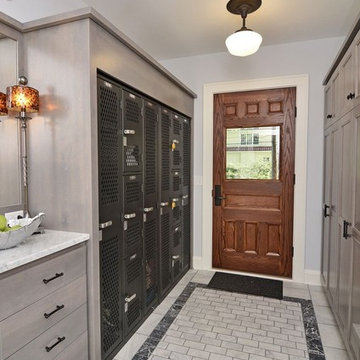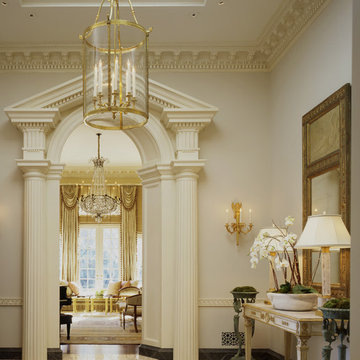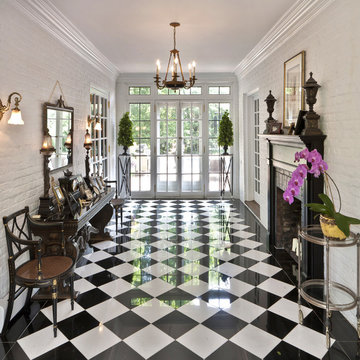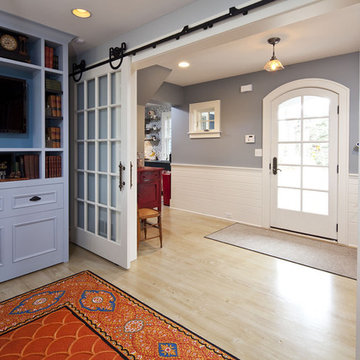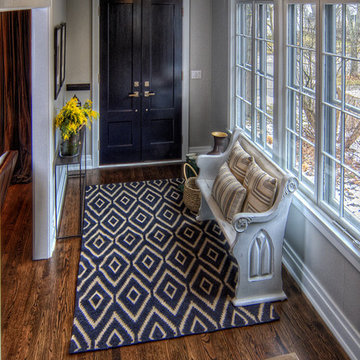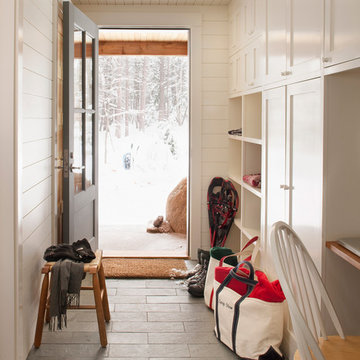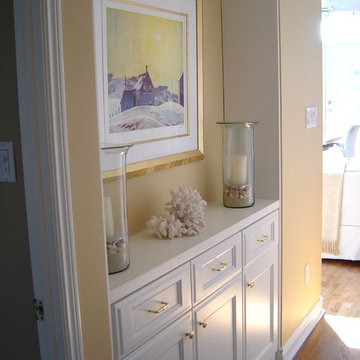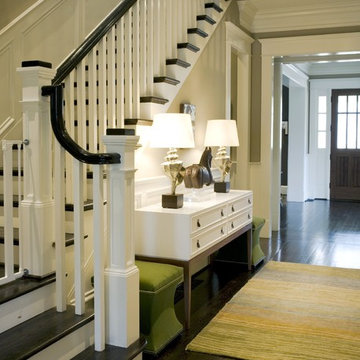88,714 Traditional Foyer Design Photos
Sort by:Popular Today
201 - 220 of 88,714 photos
Item 1 of 2
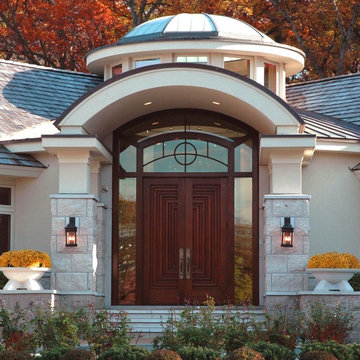
Beautiful soft contemporary home combining traditional and contemporary elements. This beautiful entry door is 9' high with custom mullions and hardware. The roof is copper with a barrel flat arch and kalwall that has light around the dome.
Architect: SKD Architects, Steve Kleineman
Builder: MS&I Building Company
Find the right local pro for your project
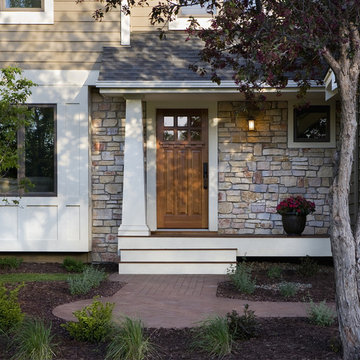
This 2-story modern home with a predominant shed roof and diagonal cedar siding was built in the late 1980’s. The front porch had settled and was in need of repair. The front porch “repair” became the basis for a new front facade facelift. The addition of a gable over the garage, natural stone at the entry and Arts & Crafts era inspired detailing erased the homes modern 80’s styling. Extended rakes with large fascia boards and brackets harken to homes of the past and add authentic detail. Updated landscaping and new paint contribute to the inviting new feel.

Clawson Architects designed the Main Entry/Stair Hall, flooding the space with natural light on both the first and second floors while enhancing views and circulation with more thoughtful space allocations and period details. The AIA Gold Medal Winner, this design was not a Renovation or Restoration but a Re envisioned Design.
The original before pictures can be seen on our web site at www.clawsonarchitects.com
The design for the stair is available for purchase. Please contact us at 973-313-2724 for more information.
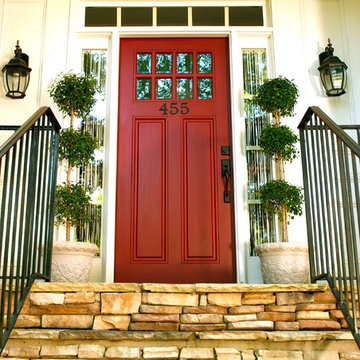
Added a pop of red and some fun numbers and topiaries to make this front porch say "Come on in":)
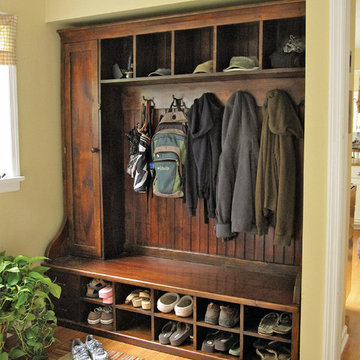
This is a custom mudroom rack made of New England Barnwood. It is not built in and is a freestanding piece of furniture. There are shelves behind the door and 2 removable tool boxes on the bottom left. It can me made to order in any size and finish. It can be made of old wood and new wood by Country Willow, Bedford Hills, NY - 914-241-7000 - www.countrywillow.com
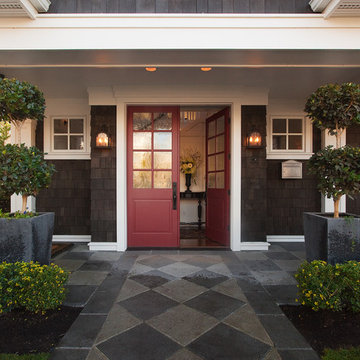
The Gambrel Roof Home is a dutch colonial design with inspiration from the East Coast. Designed from the ground up by our team - working closely with architect and builder, we created a classic American home with fantastic street appeal.
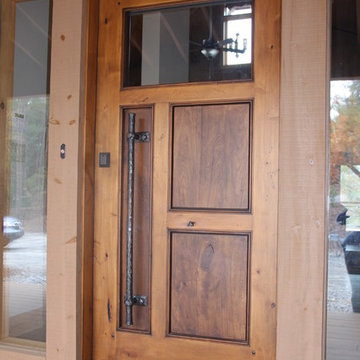
Custom Entry - Eclectic Contemporary Rustic Entry - Hand-wrought Iron handel.
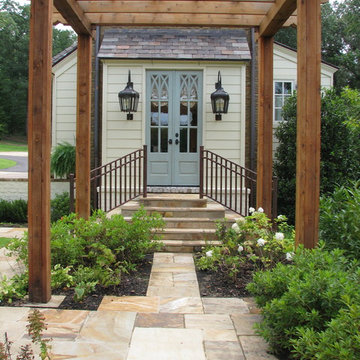
Traditional Southern Home with lots of European Antiques and Accented with Rich Color
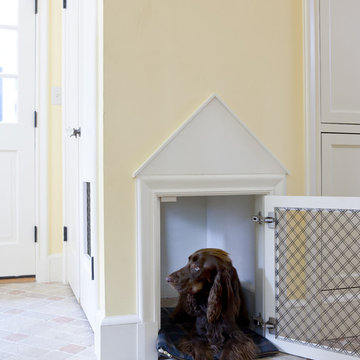
Custom dog crate/area built into the mudroom closet. Photography by Greg Premru

http://www.cookarchitectural.com
Perched on wooded hilltop, this historical estate home was thoughtfully restored and expanded, addressing the modern needs of a large family and incorporating the unique style of its owners. The design is teeming with custom details including a porte cochère and fox head rain spouts, providing references to the historical narrative of the site’s long history.
88,714 Traditional Foyer Design Photos
11
