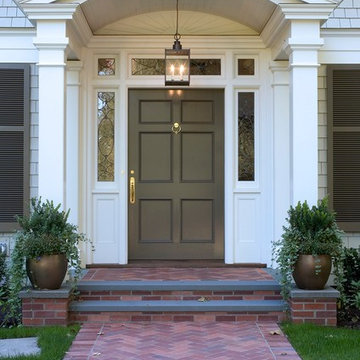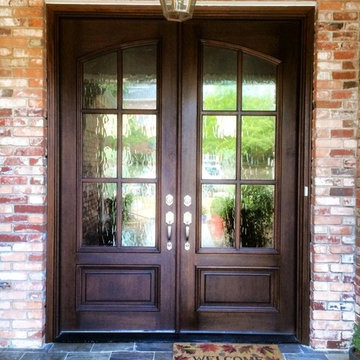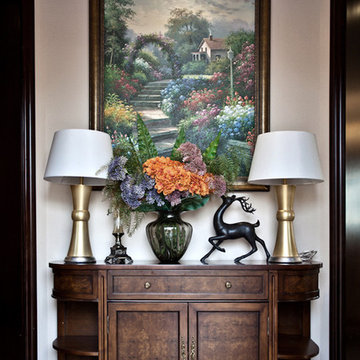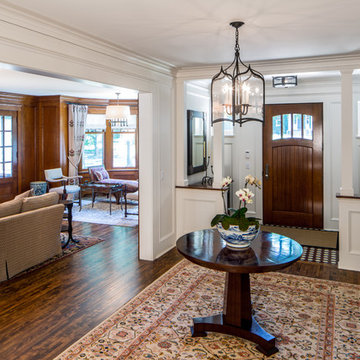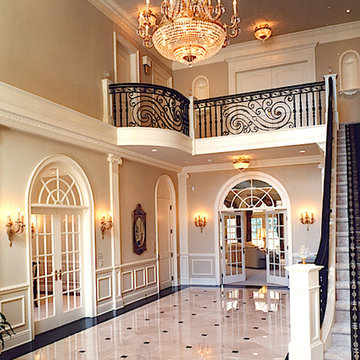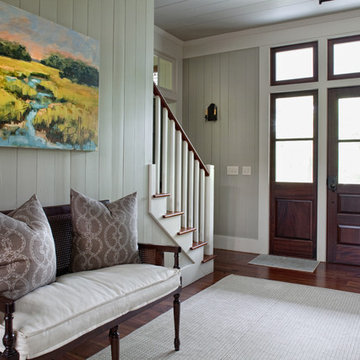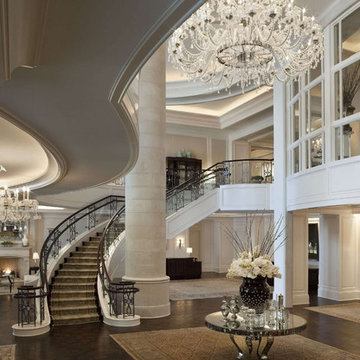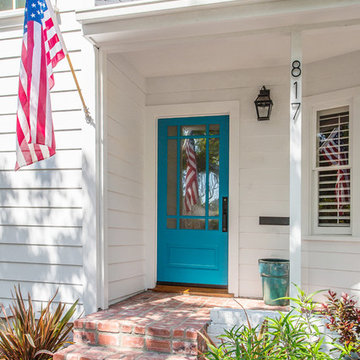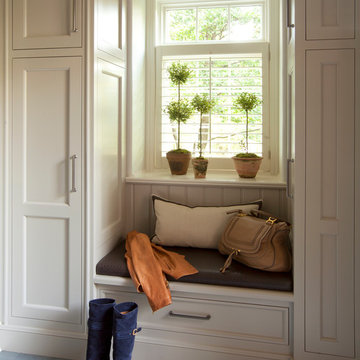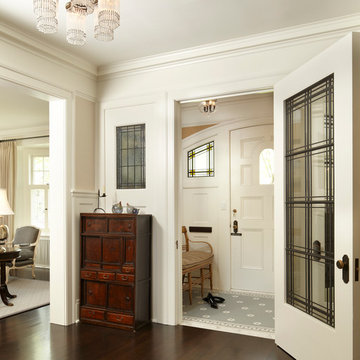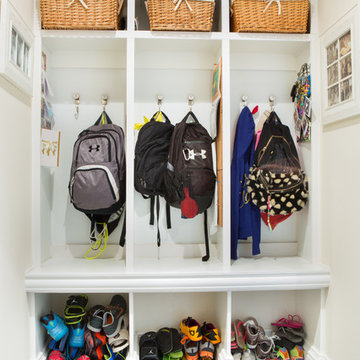88,675 Traditional Foyer Design Photos
Sort by:Popular Today
161 - 180 of 88,675 photos
Item 1 of 2

Rising amidst the grand homes of North Howe Street, this stately house has more than 6,600 SF. In total, the home has seven bedrooms, six full bathrooms and three powder rooms. Designed with an extra-wide floor plan (21'-2"), achieved through side-yard relief, and an attached garage achieved through rear-yard relief, it is a truly unique home in a truly stunning environment.
The centerpiece of the home is its dramatic, 11-foot-diameter circular stair that ascends four floors from the lower level to the roof decks where panoramic windows (and views) infuse the staircase and lower levels with natural light. Public areas include classically-proportioned living and dining rooms, designed in an open-plan concept with architectural distinction enabling them to function individually. A gourmet, eat-in kitchen opens to the home's great room and rear gardens and is connected via its own staircase to the lower level family room, mud room and attached 2-1/2 car, heated garage.
The second floor is a dedicated master floor, accessed by the main stair or the home's elevator. Features include a groin-vaulted ceiling; attached sun-room; private balcony; lavishly appointed master bath; tremendous closet space, including a 120 SF walk-in closet, and; an en-suite office. Four family bedrooms and three bathrooms are located on the third floor.
This home was sold early in its construction process.
Nathan Kirkman
Find the right local pro for your project
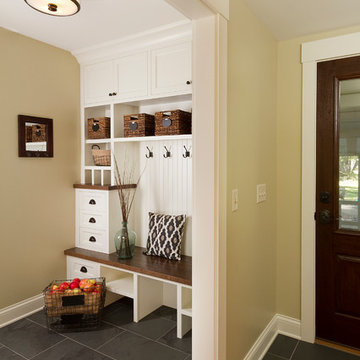
Building Design, Plans, and Interior Finishes by: Fluidesign Studio I Builder: Anchor Builders I Photographer: sethbennphoto.com
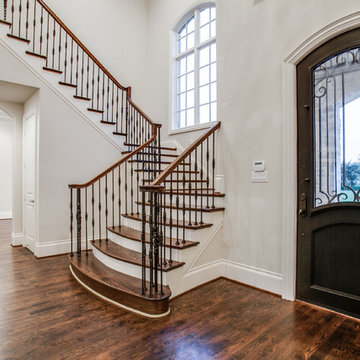
For Sale: 3680 Country Walk Ct in Frisco's Beautiful Gated Community, Newman Village. Contact us for details.
Iron and Glass Front Door, Wood Staircase with Rod Iron Ballisters
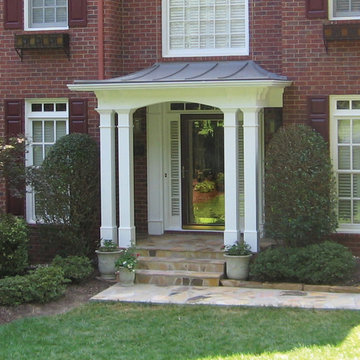
Four column arched portico with steel roof located in Alpharetta, GA. ©2012 Georgia Front Porch.

Whole-house remodel of a hillside home in Seattle. The historically-significant ballroom was repurposed as a family/music room, and the once-small kitchen and adjacent spaces were combined to create an open area for cooking and gathering.
A compact master bath was reconfigured to maximize the use of space, and a new main floor powder room provides knee space for accessibility.
Built-in cabinets provide much-needed coat & shoe storage close to the front door.
©Kathryn Barnard, 2014

The hall table is a custom made piece design by in collaboration with the interior designer, Ashley Whittaker. The floor has an inlay Greek key border, and the walls are covered hand painted Gracie paper.
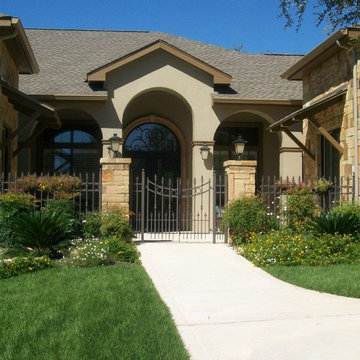
Custom Double Iron Door and Gate door and fencing for entry way by San Marcos Iron Doors.
88,675 Traditional Foyer Design Photos
9
