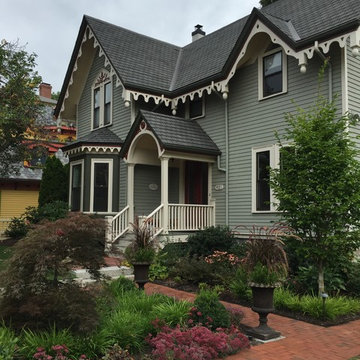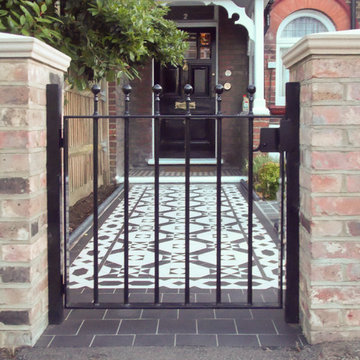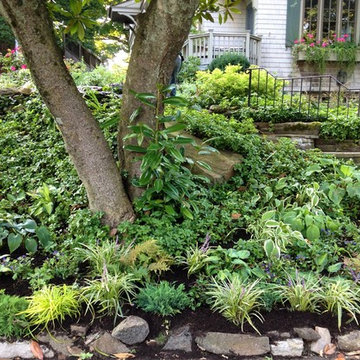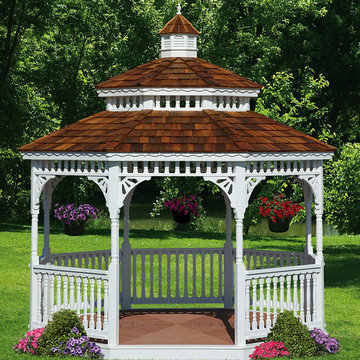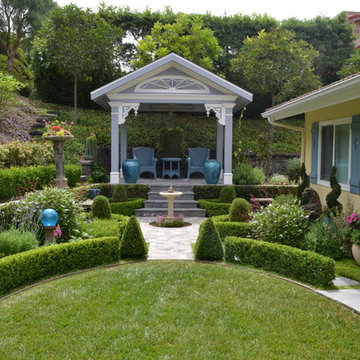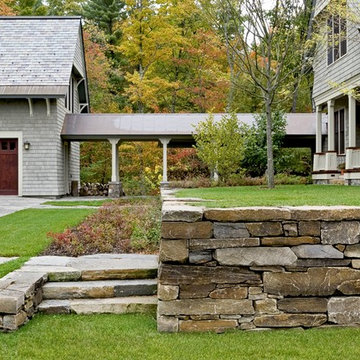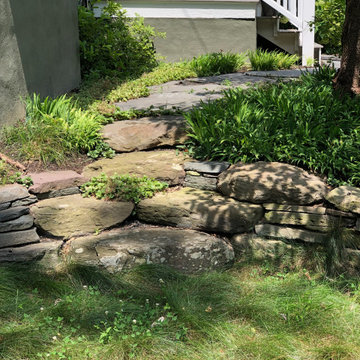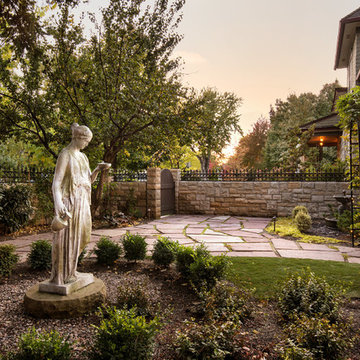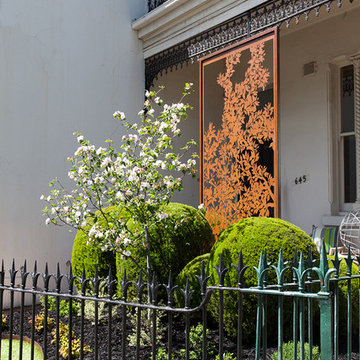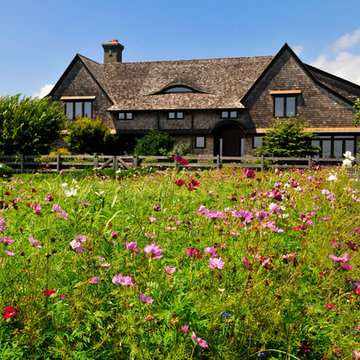2,559 Victorian Garden Design Photos
Sort by:Popular Today
21 - 40 of 2,559 photos
Item 1 of 2
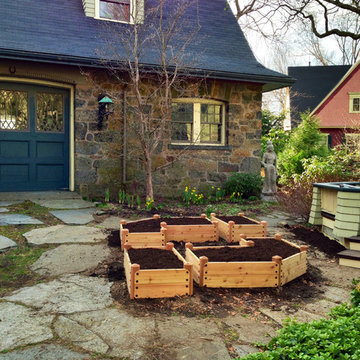
A small, disused planting area in an urban neighborhood was converted into a tidy, productive kitchen garden by the addition of raised cedar beds.
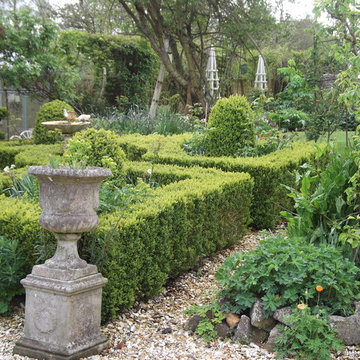
Topiary is a fantastic way of adding evergreen structure to a garden. You may think that you won't be able to or can't get the budget together for an amazing garden like this with no budget to speak of.But you can plant your own -( free-) box parterre- by taking box cuttings, either from a friend who is trimming their box plants, or by going into the forest and taking some cuttings.Box is a tree that grows in the wild in many forests.Box cuttings taken in late summer or early autumn will root quickly and be ready for planting out the following spring.
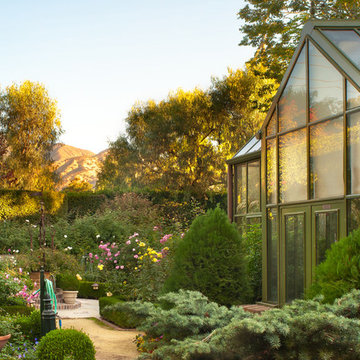
In keeping with the estate’s traditional English Tudor style 10,000 sq. ft. of gardens were designed. The English Gardens are characterized by regular, geometric planting patterns and pathways, with antique decorative accessories heightening their old-world feel. Special nooks and hideaways, coupled with the sound of cascading water in fountains, create a serene environment, while delicate lighting in planter boxes makes the garden perfect for early evening strolls.
Find the right local pro for your project
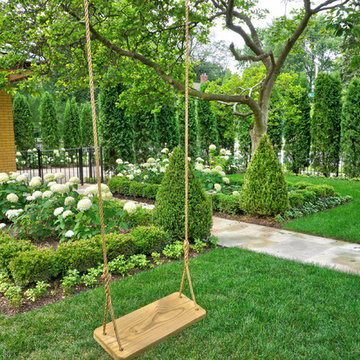
--Historic / National Landmark
--House designed by prominent architect Frederick R. Schock, 1924
--Grounds designed and constructed by: Arrow. Land + Structures in Spring/Summer of 2017
--Photography: Marco Romani, RLA State Licensed Landscape Architect
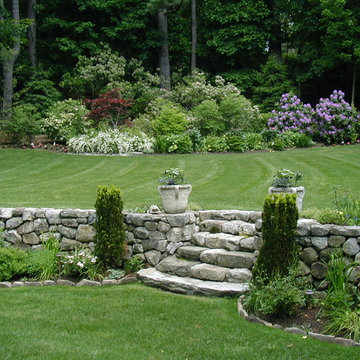
The raised yard is separated from the terrace area with a rugged fieldstone wall and stone steps.
A Leonard

Significant work was involved to upgrade and modernise the house but within a reasonable budget. The garden has a small footprint both in the front and rear, and there were many practical considerations to tackle like the use of space, navigation and privacy.
I especially love the new paving and stepwork for the front garden, as the stone used is one of my favourites in terms of material and colour, and the garden looks amazing at night.
There are little nuances like a boulder placed as a seating area with an existing garden ornament that is sentimental to the clients (mummy koala holding its baby) that add an emotional element to the space.
I love the tessellated tiles used for their front porch, replacing what was just a red painted concrete floor. It’s modern but adds that element of sophistication to the space and suits the house style and area.
The rear garden had to have storage, and we needed to ensure that the client’s car was able to be parked but should not detract from the newly landscaped space.
There is a granny flat in their rear garden that gets rented out, so I had to think about how to create privacy for both parties (the tenant and my clients)!
The choice of plants was a little different as I’d mixed in succulents with exotics that give some seasonality impacts over the year. I really love the new fascia of the conservatory and the new built-in external cupboards and workbench!
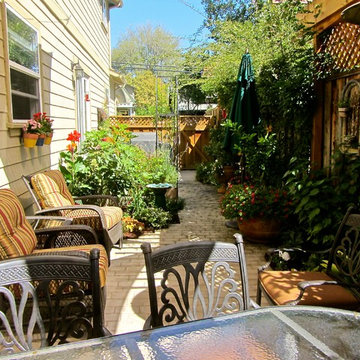
We managed to fit a sitting AND dining area surrounded by plantings in this small side yard!
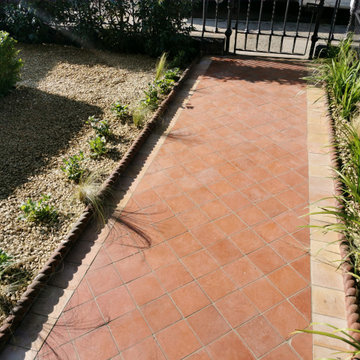
We designed this simple front garden and removed existing cobble lock paving. We reset granite step , sourced and retiled the entrance area reusing rope terrocota edging.
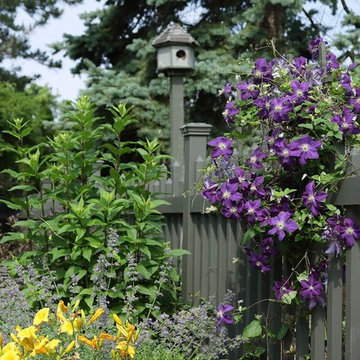
Birdhouse and purple clematis accents a gated garden entrance. A colorful cottage gate garden to make the heart glad that it is spring.
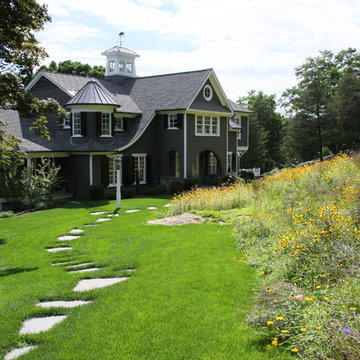
Westchester Whimsy
This project was a two phase addition to a simple colonial house in Chappaqua, NY. Challenges for Daniel Contelmo included the hilly site, as well as the fact that the front entry lacked presence and the garage was the primary entry. Phase one added a family room, kitchen and breakfast room to the main level, and renovated a bedroom. New overhangs and brackets draw the eye away from the garage and place the focus on the house. Phase two completed the renovation and added space to the front of the house; this was an opportunity to add character to the bedrooms with a turret, and a vaulted ceiling in the bedroom over the entry. A new car pulloff allows visitors to view the front door rather than the garage. An open-air pool cabana with an outdoor fireplace and kitchen serves as a space for year-round activities. The final product was an exquisitely detailed and tastefully decorated home that integrates colonial and shingle style architecture with whimsical touches that give the house a more animated feel.
2,559 Victorian Garden Design Photos
2
