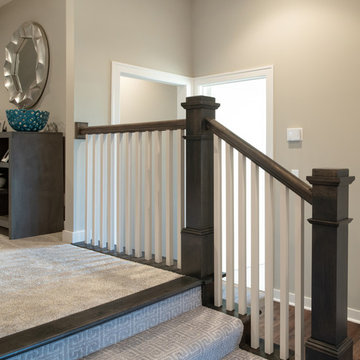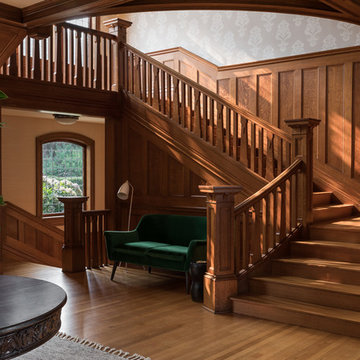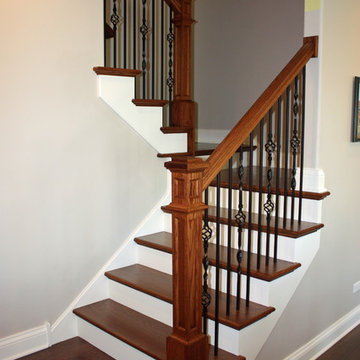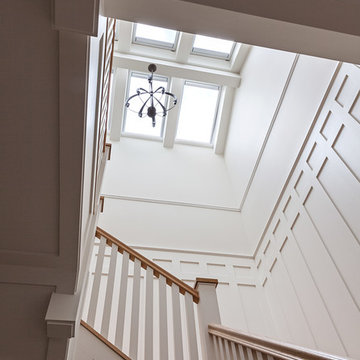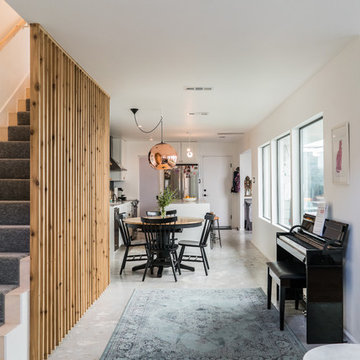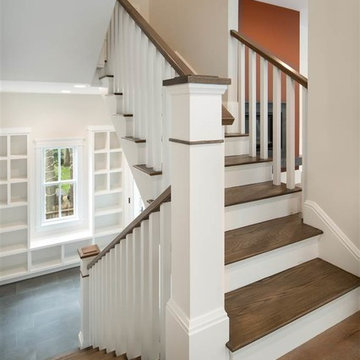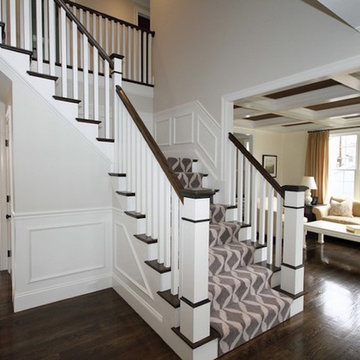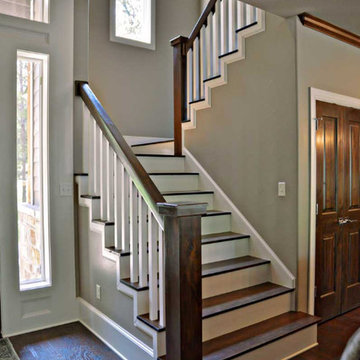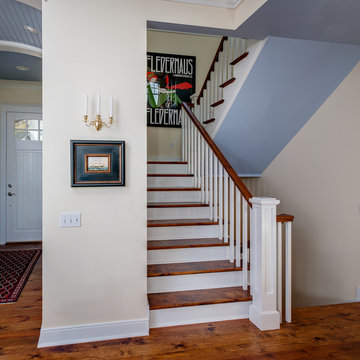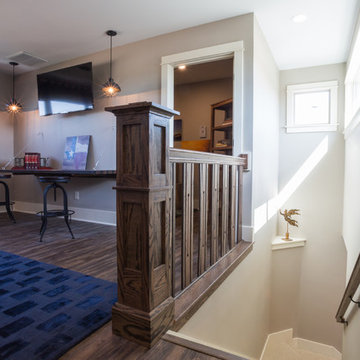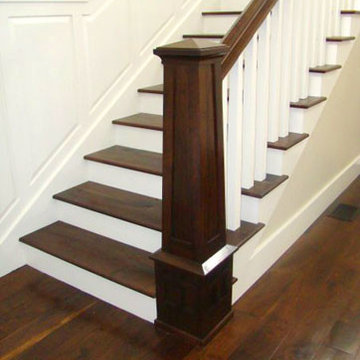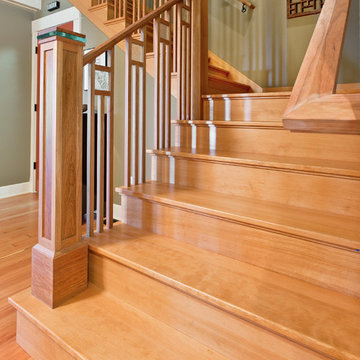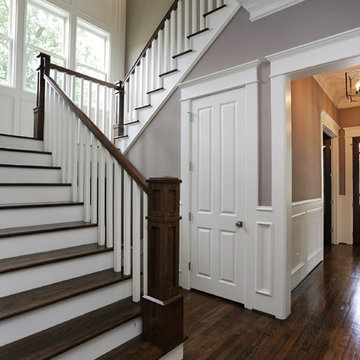12,957 American Staircase Design Photos
Sort by:Popular Today
21 - 40 of 12,957 photos
Item 1 of 2
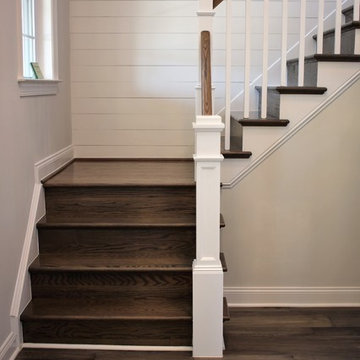
This is a Toll Brothers home with craftsmen newels, square white balusters, and stained oak treads and risers. Pictures taken by Catie Hope of Hope Vine Photography.
Find the right local pro for your project
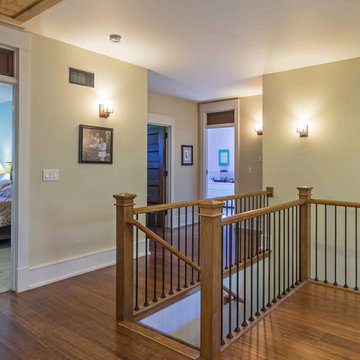
New Craftsman style home, approx 3200sf on 60' wide lot. Views from the street, highlighting front porch, large overhangs, Craftsman detailing. Photos by Robert McKendrick Photography.
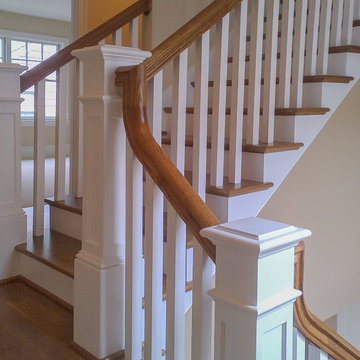
This multistory stair definitely embraces nature and simplicity; we had the opportunity to design, build and install these rectangular wood treads, newels, balusters and handrails system, to help create beautiful horizontal lines for a more natural open flow throughout the home.CSC 1976-2020 © Century Stair Company ® All rights reserved.
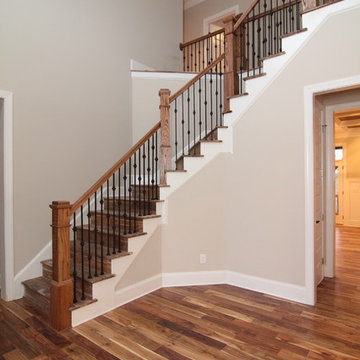
The staircase wraps around the foyer, leading to secondary bedrooms, baths, and play spaces.
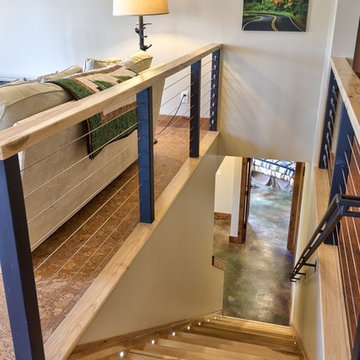
Hickory floor transitions milled to allow floating cork floor with minimal protrusion.
12,957 American Staircase Design Photos
2
