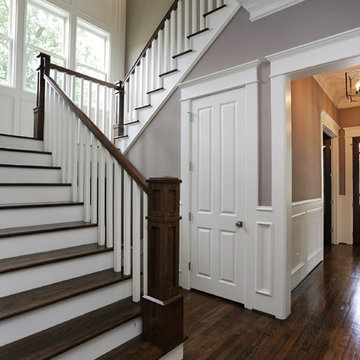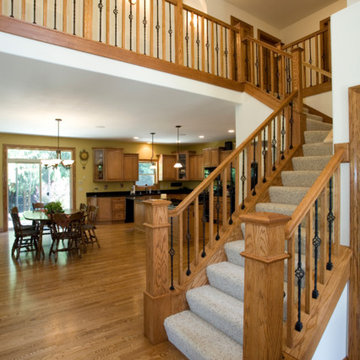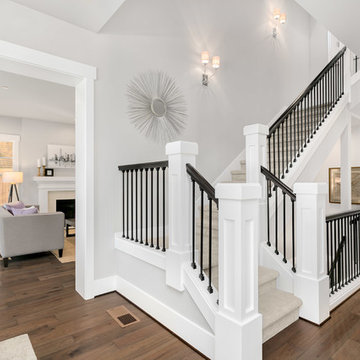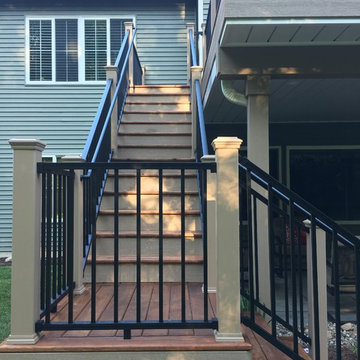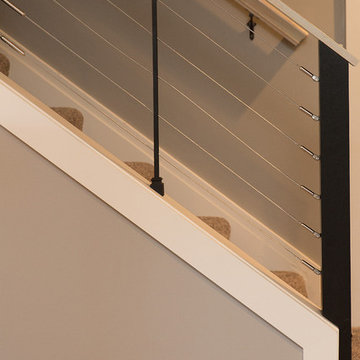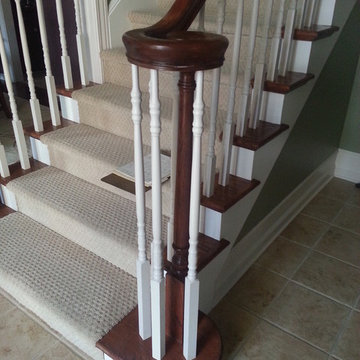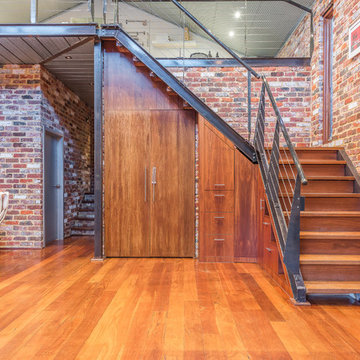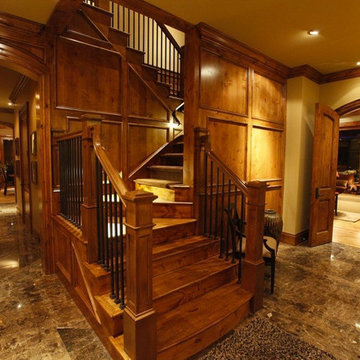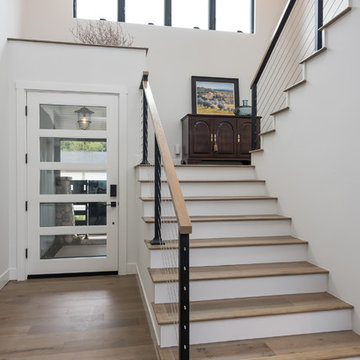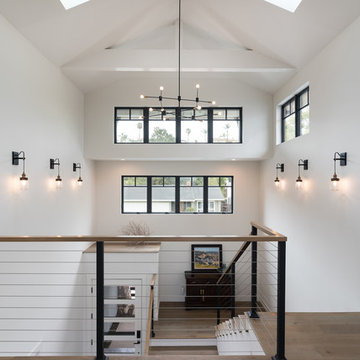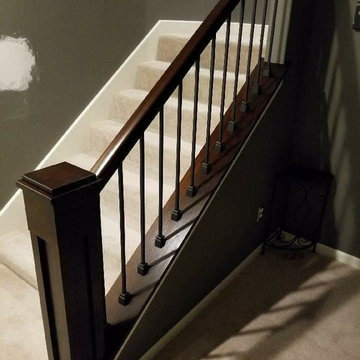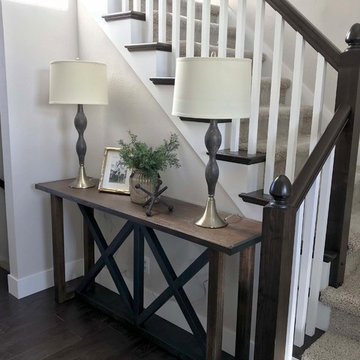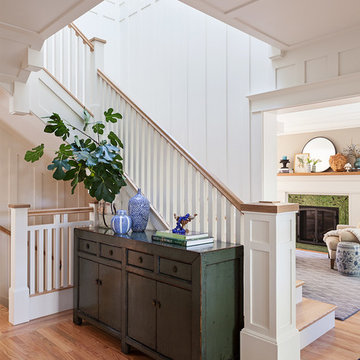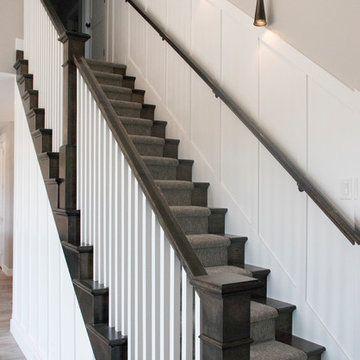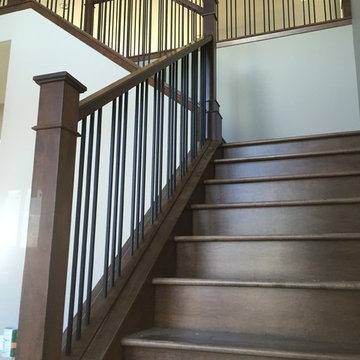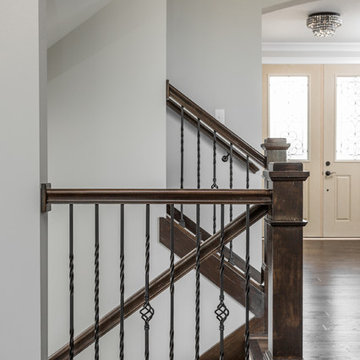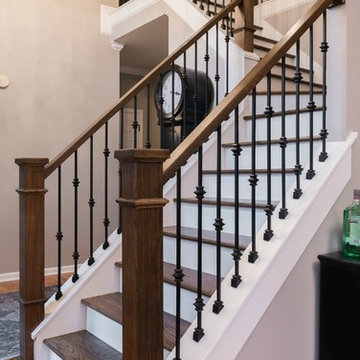12,959 American Staircase Design Photos
Sort by:Popular Today
41 - 60 of 12,959 photos
Item 1 of 2
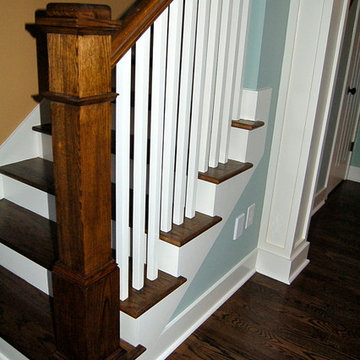
The Imperial floor plan was a custom created floor plan to incorporate an open floor plan that would be great for entertaining. This home was constructed as the model home for the community of Prairie Pass in Apison. The home quickly became a community favorite, and several homes were custom built with similar designs, but yet still maintain the custom feel for the client.
Connie McCoy
Find the right local pro for your project
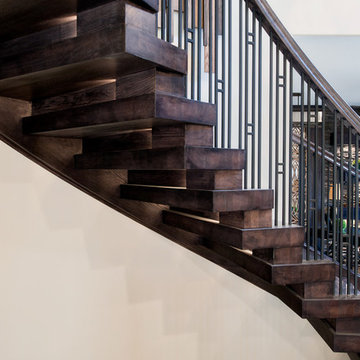
The designers of this home brought us a real challenge; to build a unsupported curved stair that looks like stacked lumber. We believe this solid oak curved stair meets that challenge. LED lighting adds a modern touch to a rustic project. The widening effect at the bottom of the stair creates a welcoming impression. Our innovative design creates a look that floats on air.
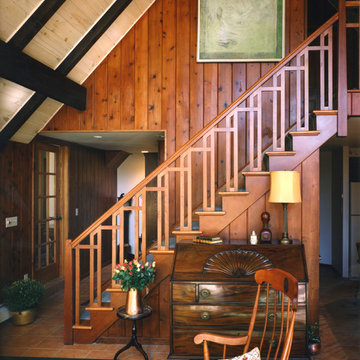
The renovated staircase with beautiful new Arts & Crafts style balusters. Photo Credit: David A. Beckwith
12,959 American Staircase Design Photos
3
