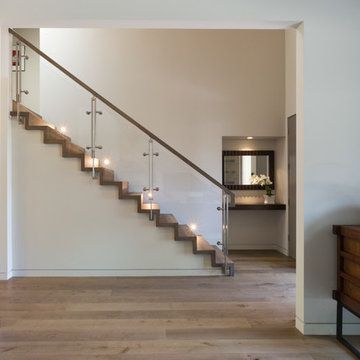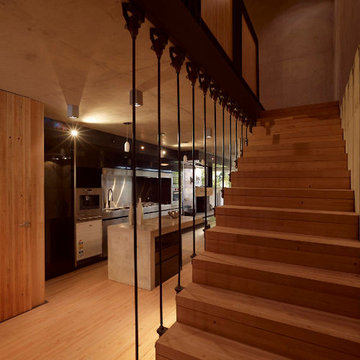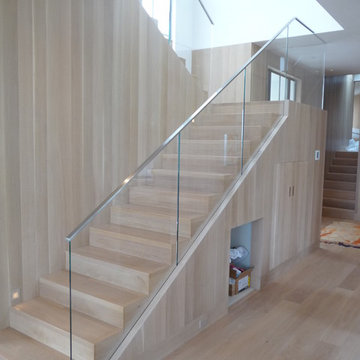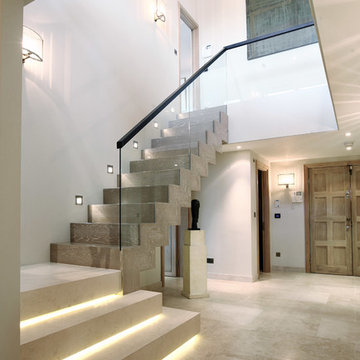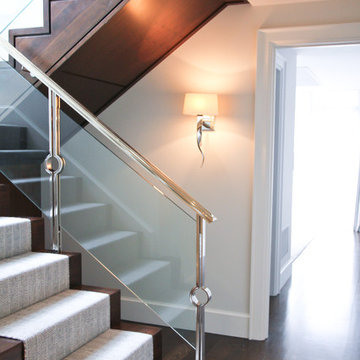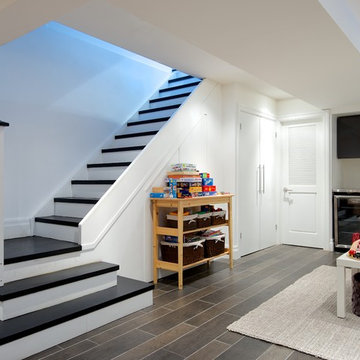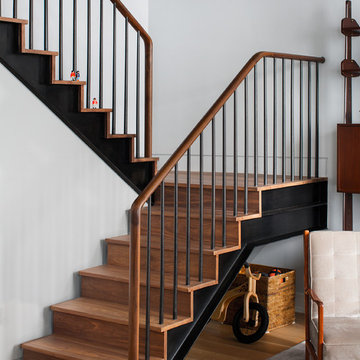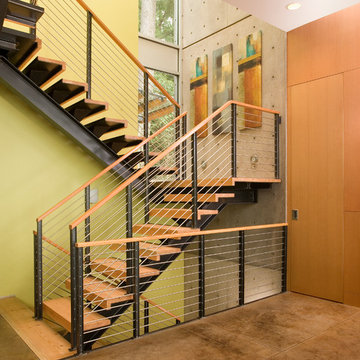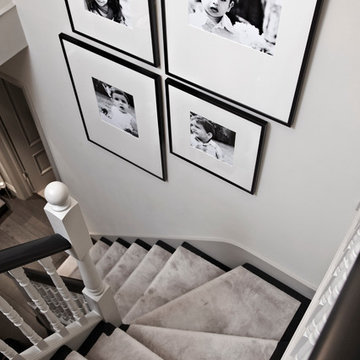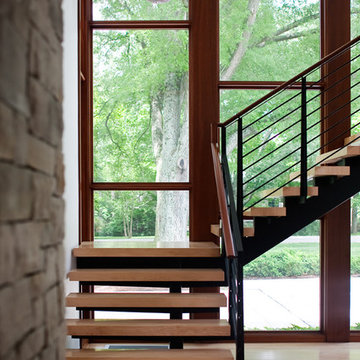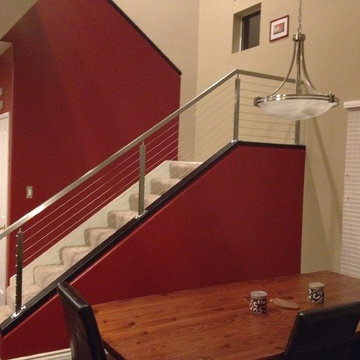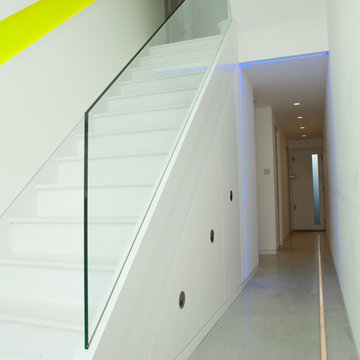129,306 Contemporary Staircase Design Photos
Sort by:Popular Today
181 - 200 of 129,306 photos
Item 1 of 2
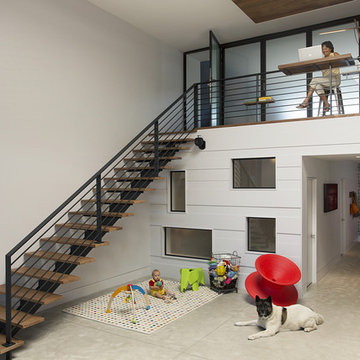
Modern family loft in Boston. New walnut stair treads lead up to the master suite. A wall separating the master bedroom from the double height living space was replaced with a folding glass door to open the bedroom to the living space while still allowing for both visual and acoustical privacy. Surfaces built into the new railing atop the stair create a functional work area with a fantastic view and clear shot to the play space below. The baby nursery below now includes transom windows to share light from the open space.
Photos by Eric Roth.
Construction by Ralph S. Osmond Company.
Green architecture by ZeroEnergy Design. http://www.zeroenergy.com
Find the right local pro for your project
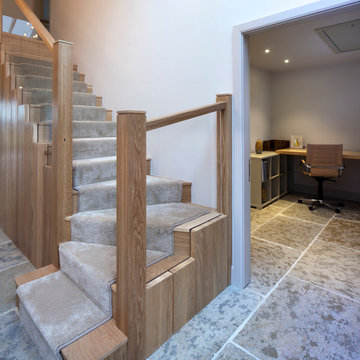
Our Handmade Oak & Glass Staircase in the new Hallway on one of our Barn Renovations. We transformed the Hallway totally by taking out the original dominant dated staircase which was in the centre of the Hallway. Moving the Staircase over allowing more space. A beautiful drop chandelier from Sweden was put into the Hallway and all natural colour schemes implemented within the now Open Plan feel of the Barn interior.
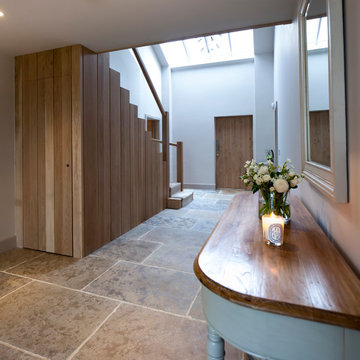
Our Handmade Oak & Glass Staircase in the new Hallway on one of our Barn Renovations. We transformed the Hallway totally by taking out the original dominant dated staircase which was in the centre of the Hallway. Moving the Staircase over allowing more space. A beautiful drop chandelier from Sweden was put into the Hallway and all natural colour schemes implemented within the now Open Plan feel of the Barn interior.
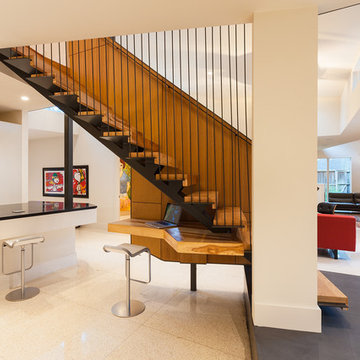
The stair stretches over a built-in desk creating a little office nook.
Photo: Ryan Farnau
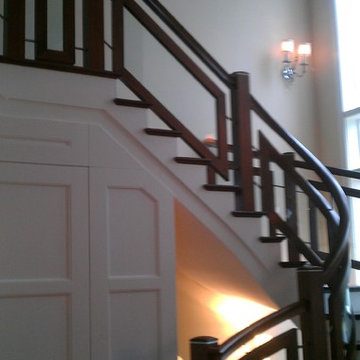
Secret Powder Bath under beautiful Bamboo Staircase
Designed by Cheryl Oldershaw Chant serving Michigan and South West Florida
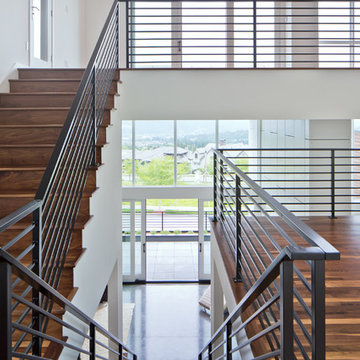
View looking up and down in an open floor plan that captures amazing views.
129,306 Contemporary Staircase Design Photos
10
