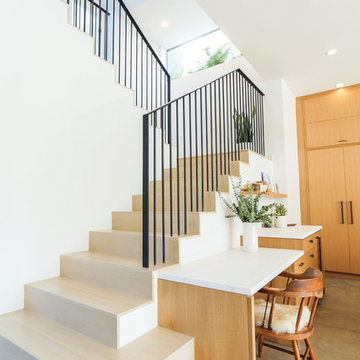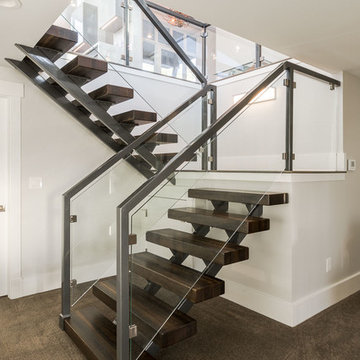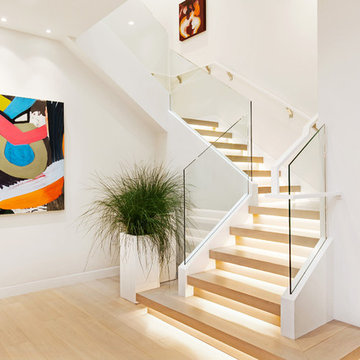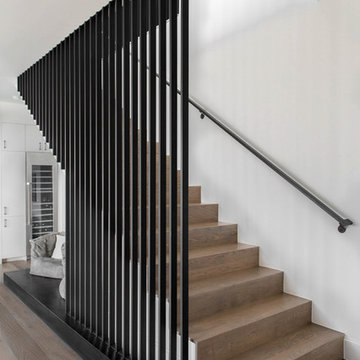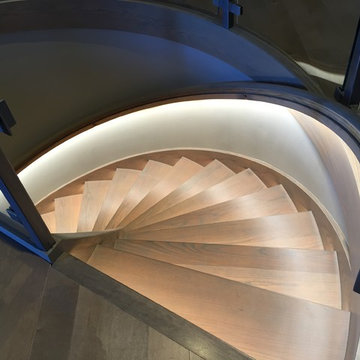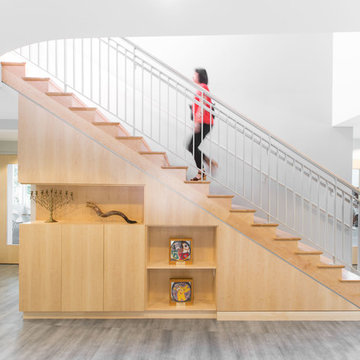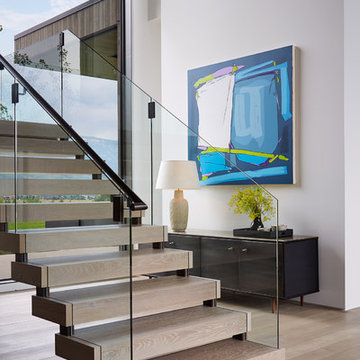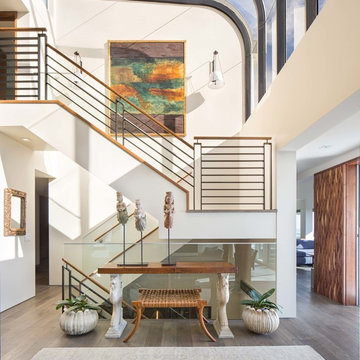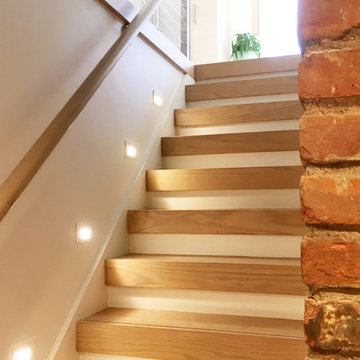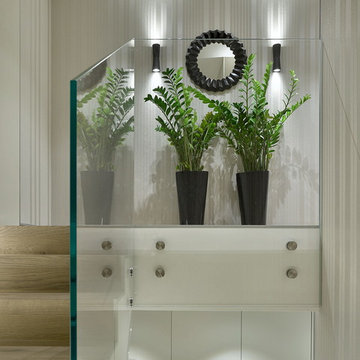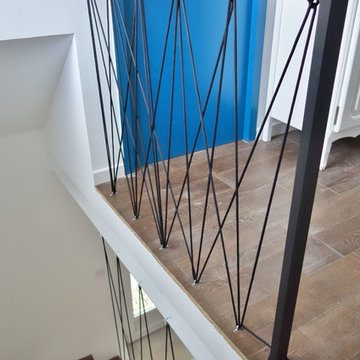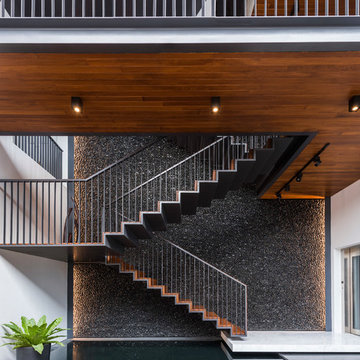129,272 Contemporary Staircase Design Photos
Sort by:Popular Today
101 - 120 of 129,272 photos
Item 1 of 2
Find the right local pro for your project
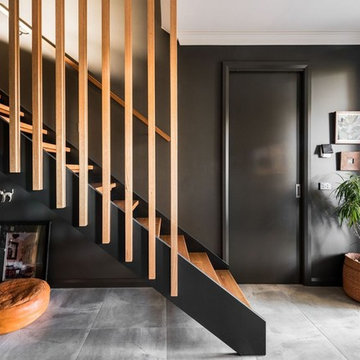
Gray tiled floors create a light relief against the dark walls. Painting the architraves, skirting boards & internal doors the same colour as the walls keeps the lines 'clean' and not 'fussy'. The timber is accentuated against the darker colours and the open risers allows much needed natural light to flood into the space. Phtographer - Jessie May
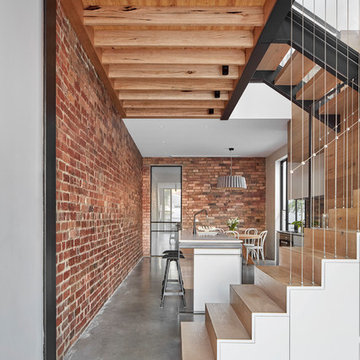
The kitchen becomes another furniture piece morphing to become the stair and divides the dining and lounge. The void above is open the the study landing maintaining a connection between the floor levels.
Image by: Jack Lovel Photography
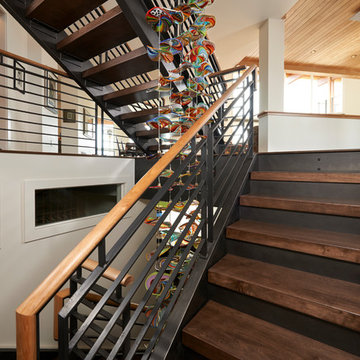
A modern art glass mobile hangs down from the top floor and descends through the middle of the staircase for a dramatic look
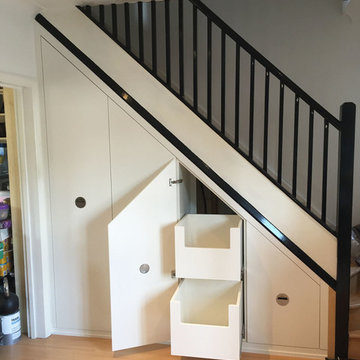
MUSWELL HILL, LONDON
Our client wanted to store all their clutter for the pets and cleaning in once space.
This needed to fit neatly under the stairs with access to the gas and electricity meter.
I designed full height pull out units for storage of broom, mop, and hoover - to hide all clutter. Including 250 kg runners for easy sliding pull outs with large handles, drawer boxes on detachable runners for access to electricity and gas meter behind.
Materials used:
- Moisture resistant MDF exterior with a Polyurethane satin spray finish
- MFC/egger interior with abs edging
- Plywood base
- High quality side mounter runners
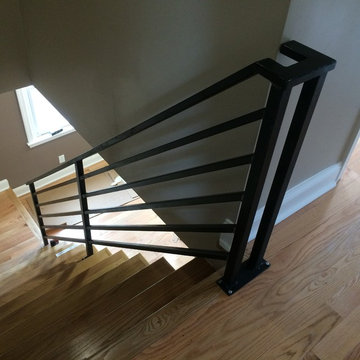
Delaware County's Highly Specialized Wrought Iron Design Experts
Amanda Adams
21 Nealy Blvd., Suite 2101
Trainer, PA 19061
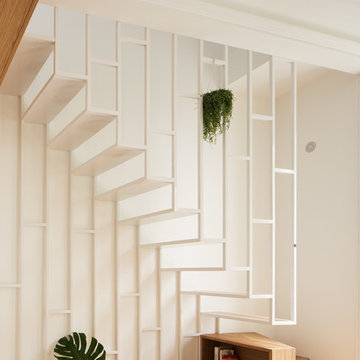
Escalier suspendu en métal blanc. Les marches sont en chêne massif pour améliorer le confort au toucher. Les montants verticaux et horizontaux permettent de sécuriser l'escalier pour les enfants et d'accrocher des éléments déco. Sa forme et sa couleur et l'épaisseur des éléments ne dépassant pas 25 mm lui permettent littéralement de se fondre dans la pièce.
En savoir plus : https://www.houzz.fr/discussions/4321766/comment-creer-une-tremie-d-escalier
129,272 Contemporary Staircase Design Photos
6
