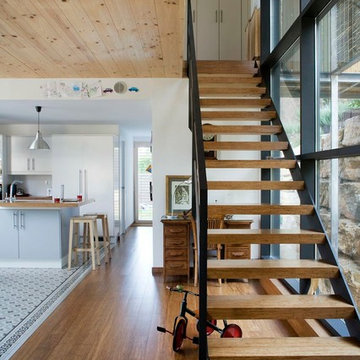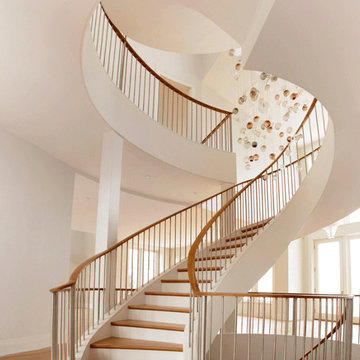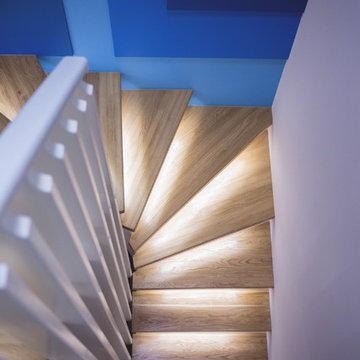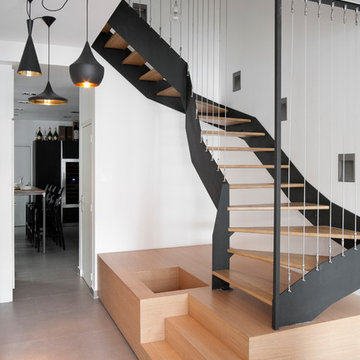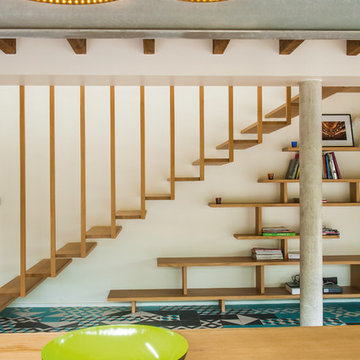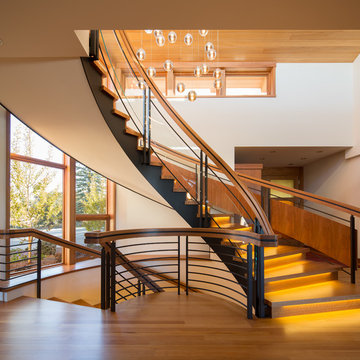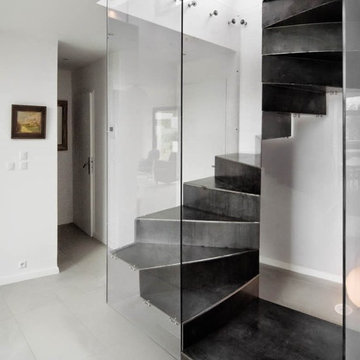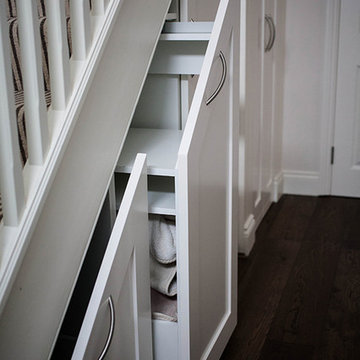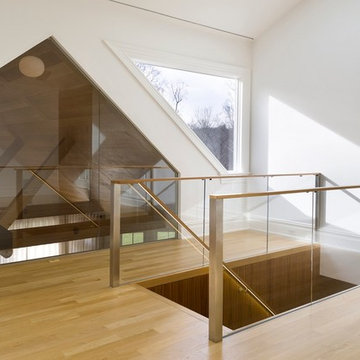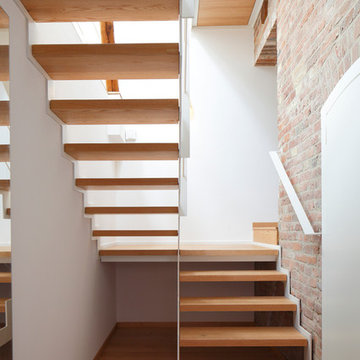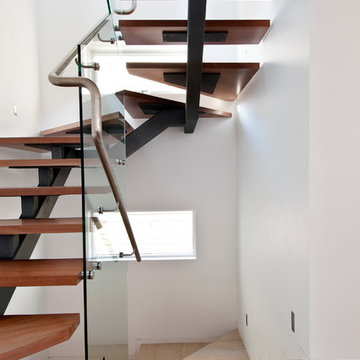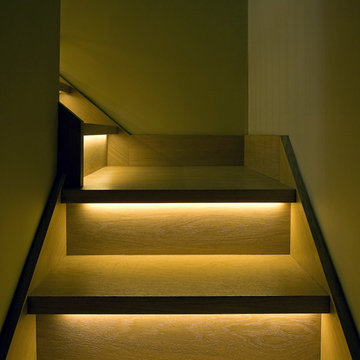129,306 Contemporary Staircase Design Photos
Sort by:Popular Today
161 - 180 of 129,306 photos
Item 1 of 2
Find the right local pro for your project
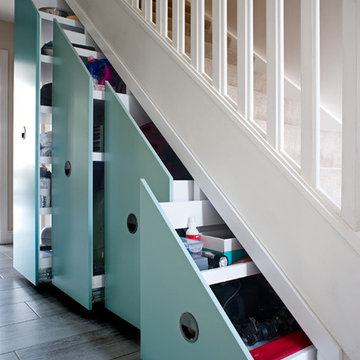
Please visit our official website for more galleries and case studies of under stairs storage solutions http://www.avarfurniture.co.uk/understairs-storage
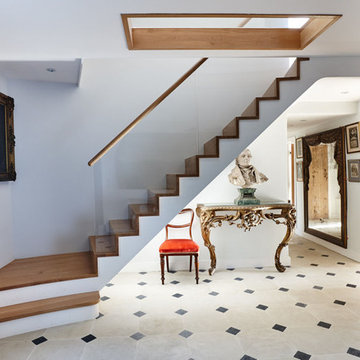
Bisca's brief was to design a staircase in a converted Victorian Folly from ground to first and first to second floors.
Our solution was A slim structure of steel with continuous treads & risers of kiln dried of oak zigzagging up from ground to first with feature tread turning into the entrance lobby.
A circular section oak handrail runs continuously from ground to second floors and sits cleanly on top of the clear glass balustrade. Bisca also designed, manufactured and installed a glass wall, glass floor and roof light in this property.
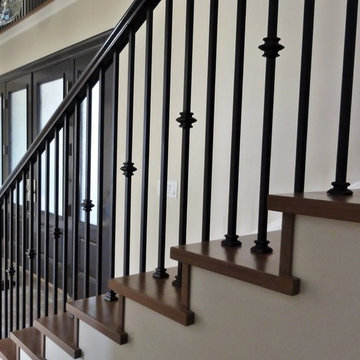
The sky's the limit when creating a custom Wrought Iron Railing. Iron is such a versitile material, we can create almost any design you can imagine!
Our Wrought Iron Railings are custom designed and fabricated to fit the space in which it was intended. All metal components are welded together to create a structuraly solid railing you can enjoy for a lifetime!
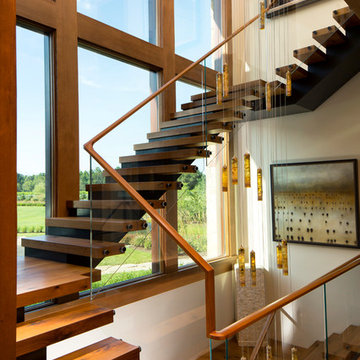
Harness Creek: A three-story floating wood and steel entry staircase delivers a promise of the unexpected design elements throughout the home. Designed by Purple Cherry Architects. David Burroughs Photography
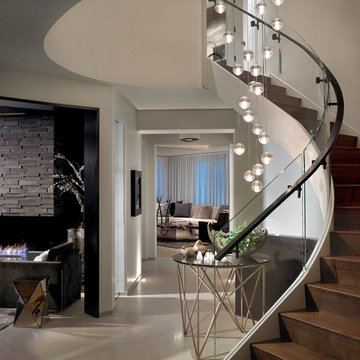
Residential Addition by Charles Vincent George Architects
Interior Design by Aimee Wertepny
Photographs by Tony Soluri
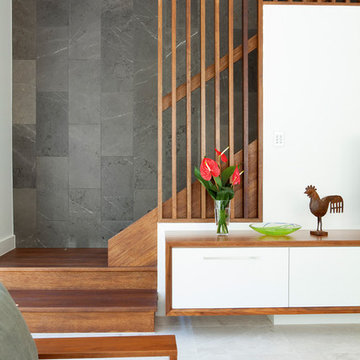
Family room on the lower level is completed with a dark stone clad wall which links the lower and upper story via the stair void. Custom hardwood timber battens contrast against the stone to provide warmth to the house.
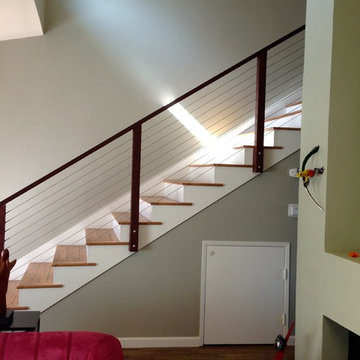
Custom milled Ipe timbers were used to construct this stairway cable railing. Stainless steel cable was used for the railing infill and provide an updated look to this older home. Photo by Sherritt
129,306 Contemporary Staircase Design Photos
9
