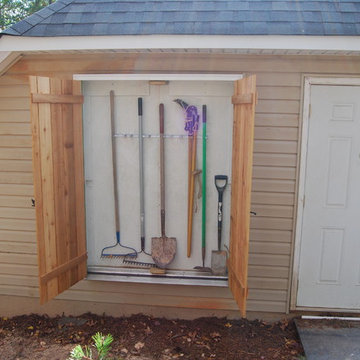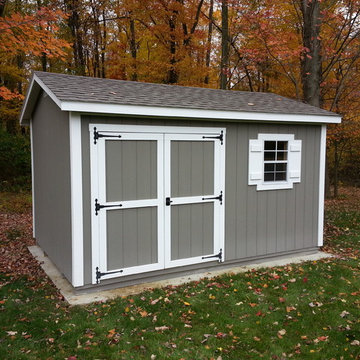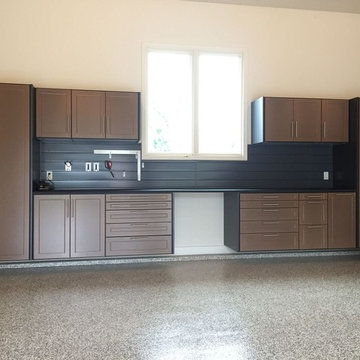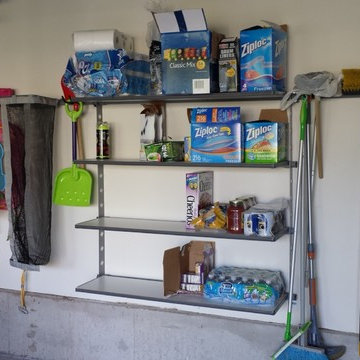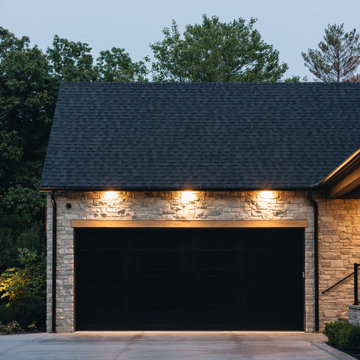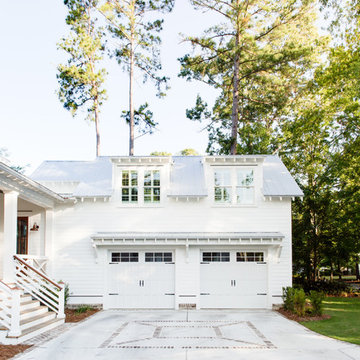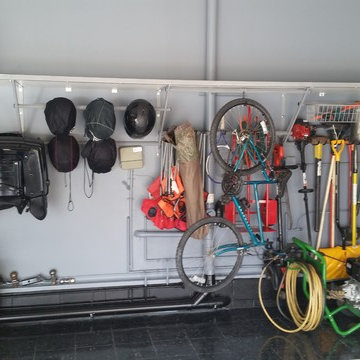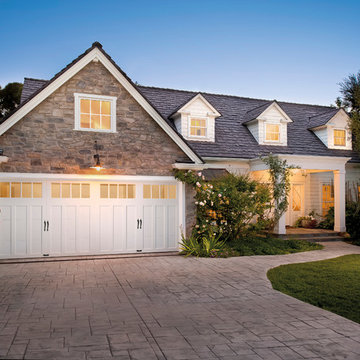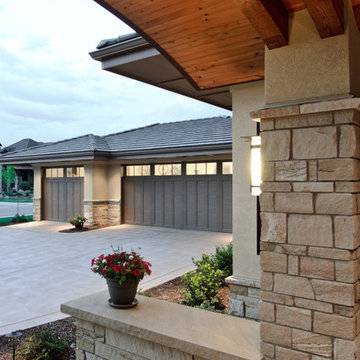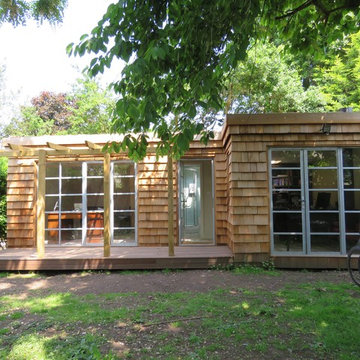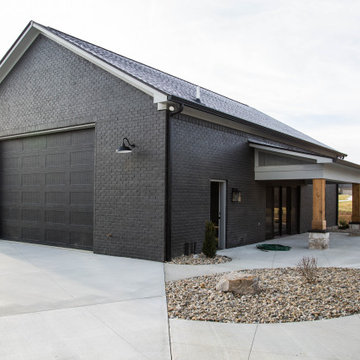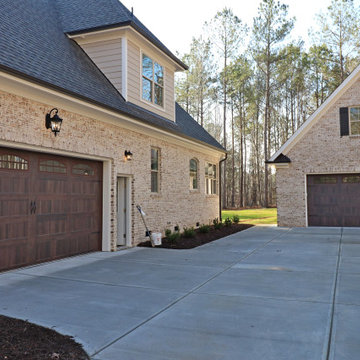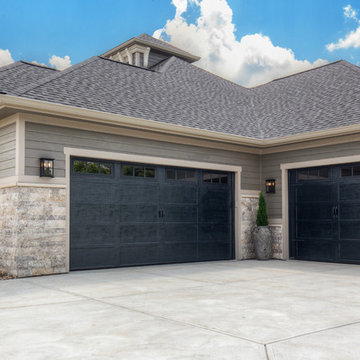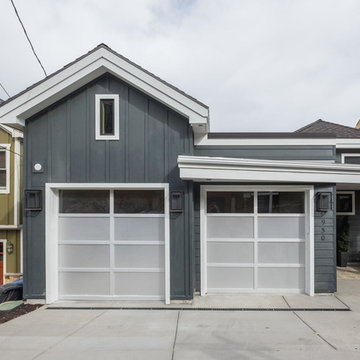5,734 Fusion Car Porch and Shed Design Photos
Sort by:Popular Today
181 - 200 of 5,734 photos
Item 1 of 2
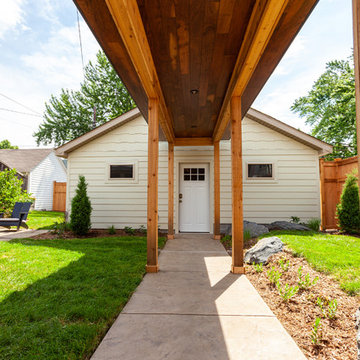
After living in their home for ten years, these homeowners are empty nesters. They went back and forth between remodeling their 2nd floor and creating a backyard oasis. Ultimately, they felt a garage/backyard makeover would best suit their lifestyle. They had no privacy, no shade, and a space longing for attention.
Castle Building & Remodeling teamed up with Field Outdoor Spaces to reimagine this space for everyday use, as well as entertaining.
The garage, which was previously attached to the house, was completely torn down. The new garage was built from the ground up, closer to the alley. This freed up space for what is now a lovely outdoor kitchen pavilion.
Held up by wrapped cedar posts and beams, the ceiling is creatively finished with walnut floor planks. At the ground, stamped concrete was poured to create a stone look. The covered patio extends into a walkway towards the new garage, so the homeowners never have to worry about getting wet when coming and going. This walkway also features motion-activated lights, designed to illuminate the homeowner’s path as he/she enters from the garage.
The outdoor cooking/bar area with concrete countertops and stainless steel storage units is the heart of this space. Complete with two ceiling fans, this new space offers privacy, shade, and comfort for parties and everyday use!
Tour this project in person, September 28 – 29, during the 2019 Castle Home Tour!
Find the right local pro for your project
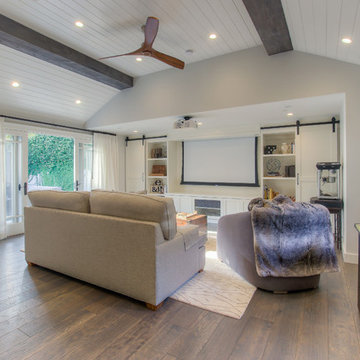
this garage conversion includes custom built in cabinets with barn doors and movie projection area, hardwood flooring and a built in wall folding bed cabinet.
4" LED recessed lights throughout the vaulted ceilings with a white wood siding and reclaimed wood beams
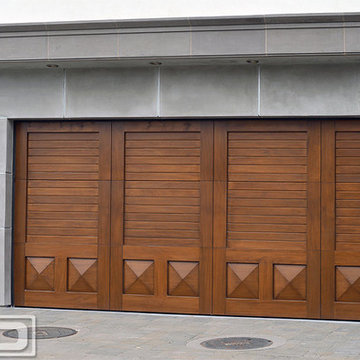
Orange County, CA - Dynamic Garage Door - Custom Wood Garage Doors, Gates & Entry Doors
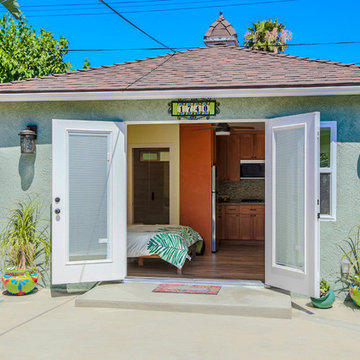
What is an ADU: Accessory Dwelling Units:
An accessory dwelling unit, usually just called an ADU, is a secondary housing unit on a single-family residential lot. The term “accessory dwelling unit” is a institutional-sounding name, but it’s the most commonly-used term across the country to describe this type of housing. While the full name is a mouthful, the shorthand “ADU” is better.
ADUs vary in their physical form quite a bit, as there are detached ADU, attached ADU, second story ADU (above garage or work shop), addition ADU, internal ADU.
IMPORTANT:
There’s simply too few permitted ADUs to make a real difference in the housing stock. But, even if they aren’t going to solve all a city’s problems, they may help homeowners solve some of their problems. The most common motivation for ADU development is rental income potential, followed by the prospect of flexible living space for multigenerational households.
We at FIDELITY GENERAL CONTRACTORS, providing a single point of contact to homeowners interested in this product, from conceptual stage including plans, city legwork, project managing of the construction stage including assistance with material purchase and other coordination, all the way to completion.
(this project showcases a detached ADU, 400 SQ.)
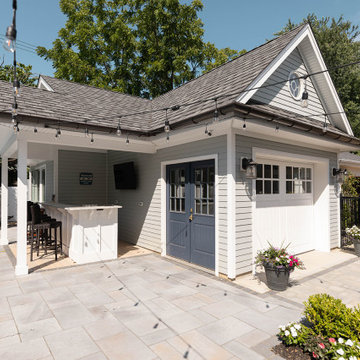
Next to the pool, this open covered area on the patio has an outdoor bar area with seating & television. Curved brackets help support the countertop. It is attached to the garage. Chaise lounge chairs face the pool.
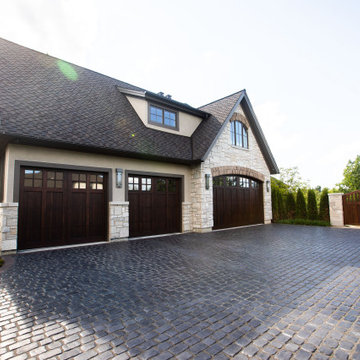
An expansive brick driveway and stone accented garage with richly stained doors make a commanding statement on this wooded estate.
5,734 Fusion Car Porch and Shed Design Photos
10
