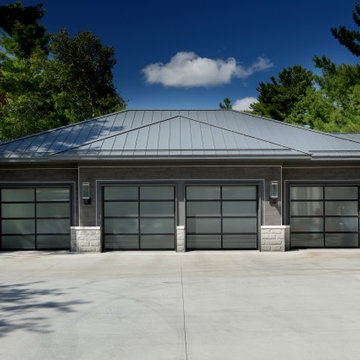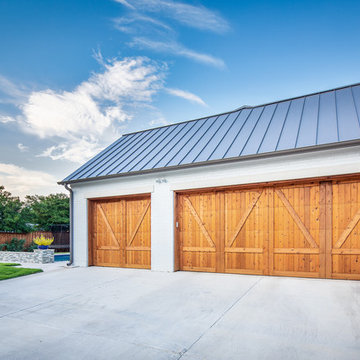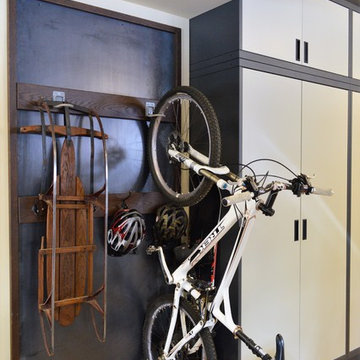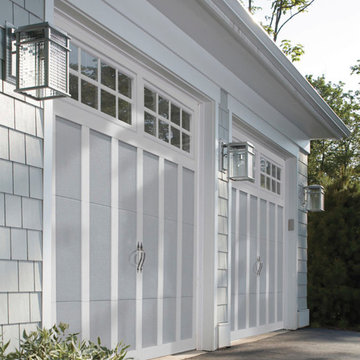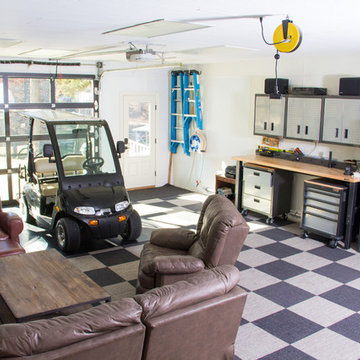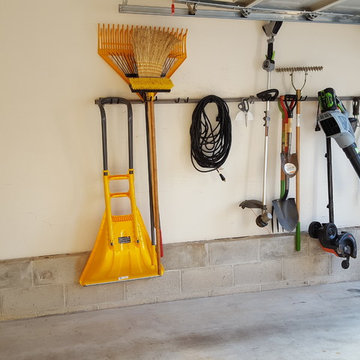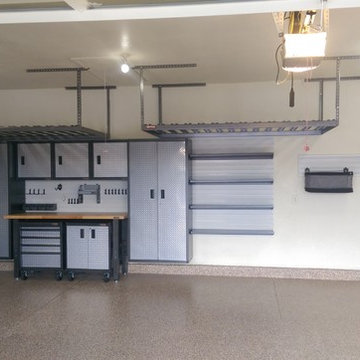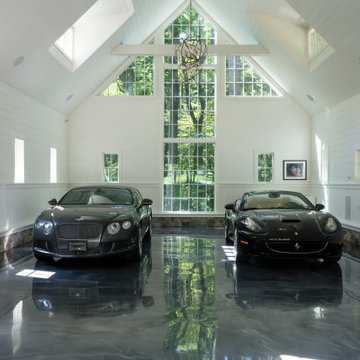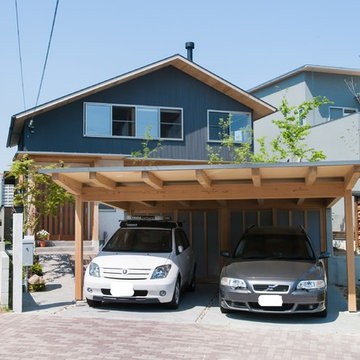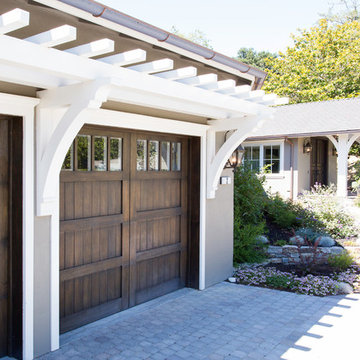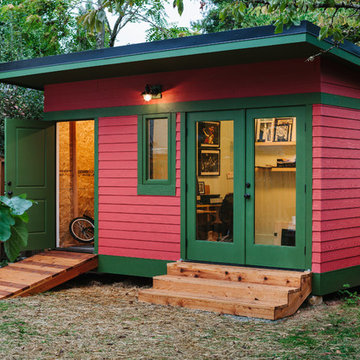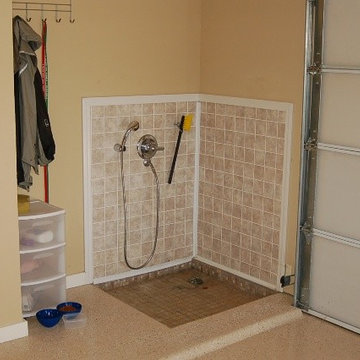5,734 Fusion Car Porch and Shed Design Photos
Sort by:Popular Today
241 - 260 of 5,734 photos
Item 1 of 2
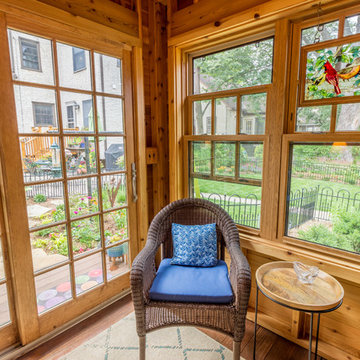
These clients really enjoy their backyard space, with gardening and spending time with friends and family. They also practice yoga, and craved to have a space that could be their own personal yoga studio. The only problem they had in this space was a storage shed that wasn’t functional for them. With their wants and needs, the homeowners came to us because they wanted a functioning space to practice their love of yoga. This shed accomplishes that needs. We installed double hung Richlin Windows and a Marvin Integrity sliding patio door, all in a Bronze finish. Cedar corbels and beams, tongue and groove floor planks on their 3’ porch, a cedar trellis to replicate existing pergola, exposed trusses, cedar tongue and groove siding, and a stacked seam steel roof add to the charm of this shed. The finished space is a restful getaway in the city for the clients to meditate and leave their worries behind. Om!
See full details at : http://www.castlebri.com/specialty/project3205-1/ .
This home will be on the 2017 Castle Home Tour, September 30th - October 1st! Visit www.castlehometour.com for all homes and details on the tour.
Find the right local pro for your project
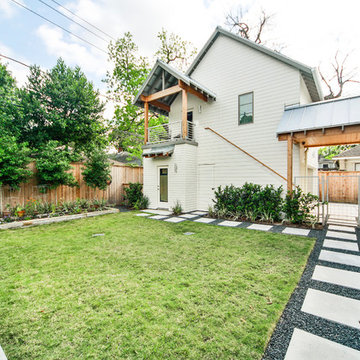
View of the garage apartment, overlooking the backyard and pool.
Photo - FCS Photos
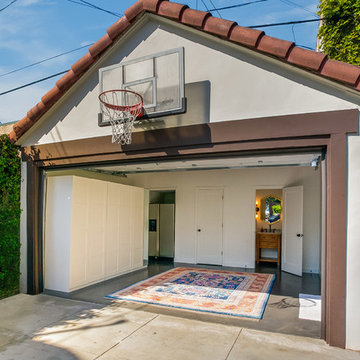
Perfect utilization of a detached, 2 car garage.
Now it has closets, a bathroom, amazing flooring and a sliding door
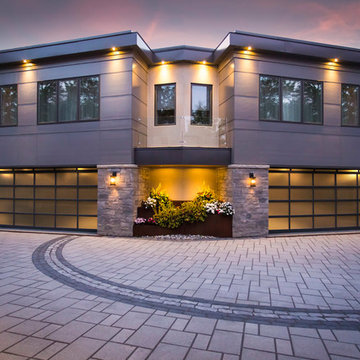
Construction expert and TV host Bryan Baeumler selected Clopay Avante Collection glass garage doors for his modern wilderness lodge. The garage doors are such a huge feature of the exterior design that a boring, standard door design just wouldn't do it justice. The 20' x 8' doors are custom powder-coated to match the window cladding and allow daylight into the garage without sacrificing privacy.
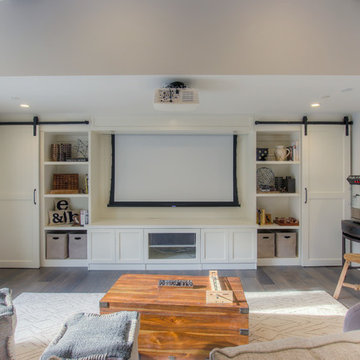
this garage conversion includes custom built in cabinets with barn doors and movie projection area, hardwood flooring and a built in wall folding bed cabinet
4" LED recessed lights throughout the vaulted ceilings with a white wood siding and reclaimed wood beams
A custom built in bar with Quartz counter tops and reclaimed wood shelves
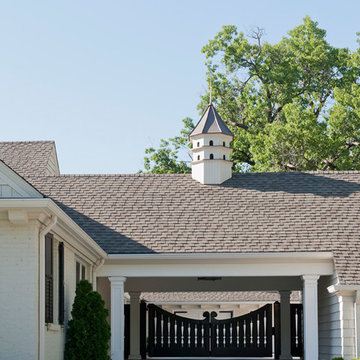
Westbrock Remodel http://www.madewellarchitects.com/
rembrandtcustomtrim.com
#RembrandtCustomTrim
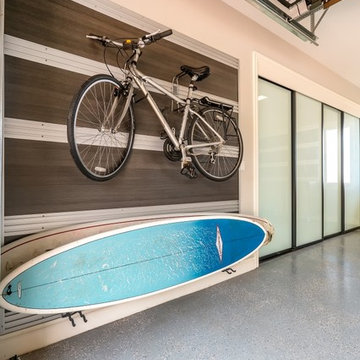
A fusion wall creates the perfect vertical storage solution for bulky sports equipment, like bicycles and surfboards. This garage overhaul utilized previously empty walls and opened up the space for more function while also creating a beautiful design solution. Adjacent interior sliding closet doors keep additional storage in close proximity while being cleverly concealed.
5,734 Fusion Car Porch and Shed Design Photos
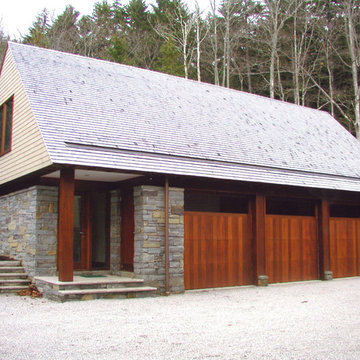
A steep pitched gabled roof floats over the stone walls of a three car garage, with a separate entrance leading to a large bunkroom for extra guests and children.
13
