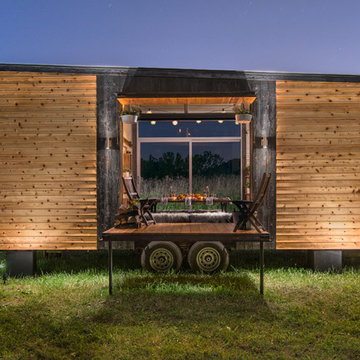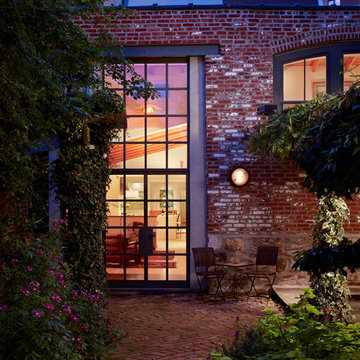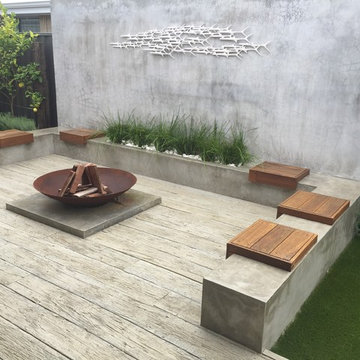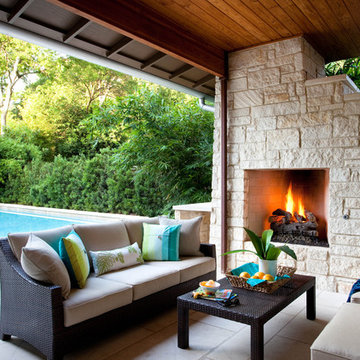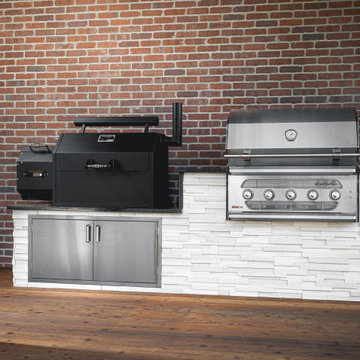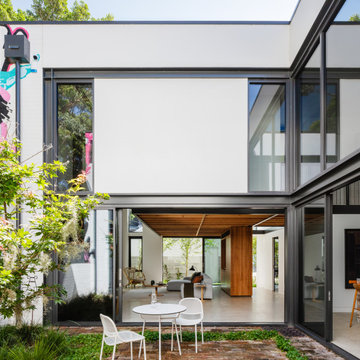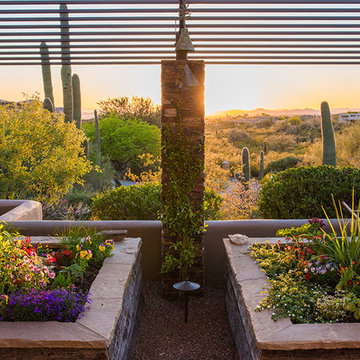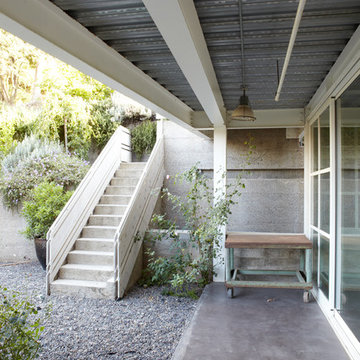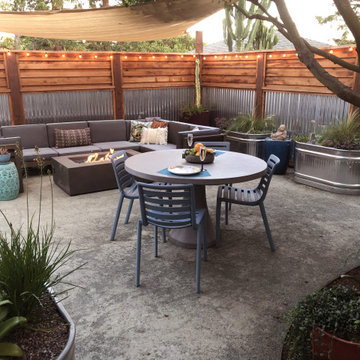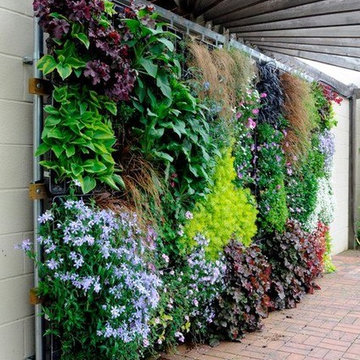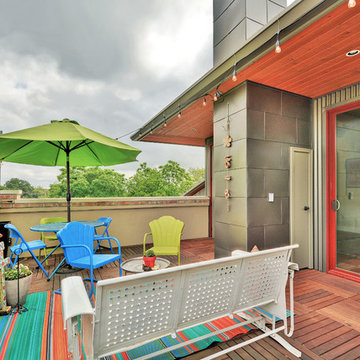2,001 Industrial Courtyard Design Photos
Sort by:Popular Today
201 - 220 of 2,001 photos
Item 1 of 2
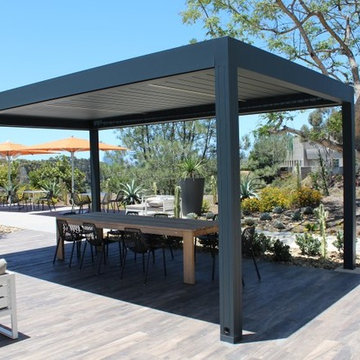
Camargue Structure installed as a corporate break area off of the company kitchen and near other seating.
Find the right local pro for your project
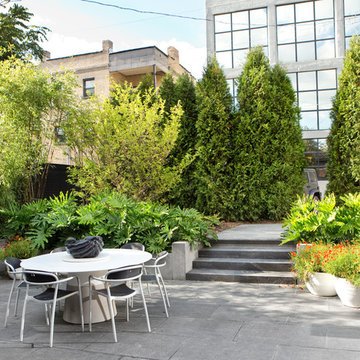
Greenery helps to make the patio feel private despite it's urban location.
Photo by Adam Milliron
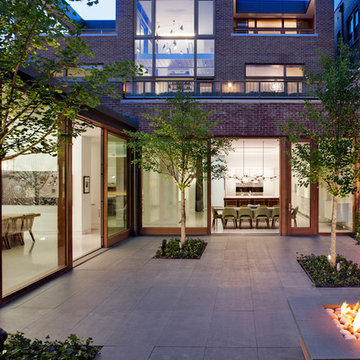
Architecture by Vinci | Hamp Architects, Inc.
Interiors by Stephanie Wohlner Design.
Lighting by Lux Populi.
Construction by Goldberg General Contracting, Inc.
Photos by Eric Hausman.
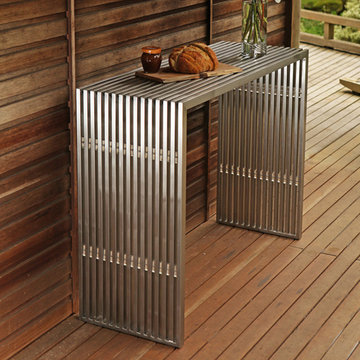
Fabricated from 304-grade stainless steel, the Novel Console Table adds a touch of chic mid-century design that profiles perfectly with the Hudson Collection. Sells for $895.00.
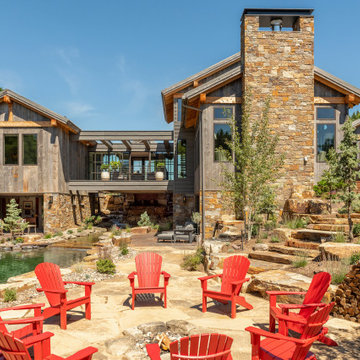
Built into the hillside, this industrial ranch sprawls across the site, taking advantage of views of the landscape. A metal structure ties together multiple ranch buildings with a modern, sleek interior that serves as a gallery for the owners collected works of art. A welcoming, airy bridge is located at the main entrance, and spans a unique water feature flowing beneath into a private trout pond below, where the owner can fly fish directly from the man-cave!
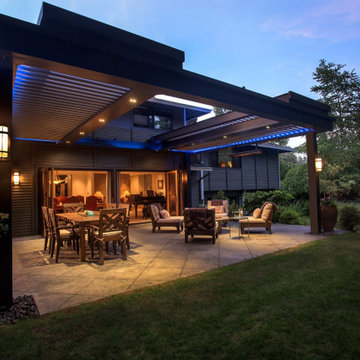
Our adjustable louvered pergolas can come customized in color, design, and features. This one in particular features a slider louvered top that can open and close according to the homeowner's personal preference.
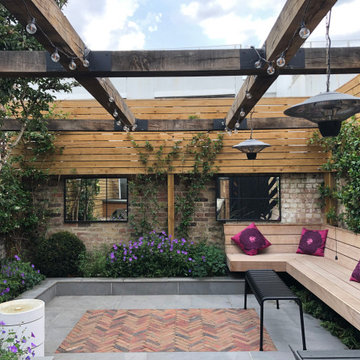
The clients are a sociable couple who wanted a garden that had year round interest, low maintenance and that they could entertain in. The garden is covered by a frame work of Oak beams providing a sense of enclosure. In time the scented star jasmine climbers will cover the fences and the beams, planting around the upper garden and below the bespoke corner bench will immerse the space in green. Low maintenance porcelain paving with clay paver feature add interest. A lounge area, Dining space, BBQ unit and bike store all built in Iroko hard wood, Small gardens have to work hard to balance function with aesthetic!
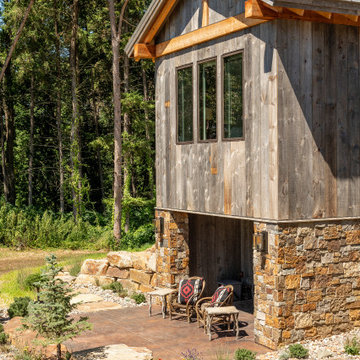
Built into the hillside, this industrial ranch sprawls across the site, taking advantage of views of the landscape. A metal structure ties together multiple ranch buildings with a modern, sleek interior that serves as a gallery for the owners collected works of art. A welcoming, airy bridge is located at the main entrance, and spans a unique water feature flowing beneath into a private trout pond below, where the owner can fly fish directly from the man-cave!
2,001 Industrial Courtyard Design Photos
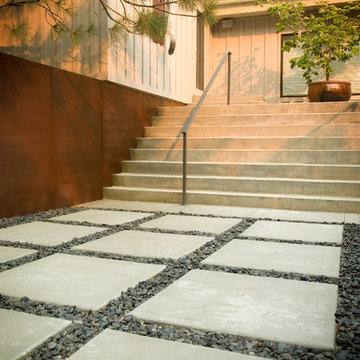
Custom pave-stones and balustrade, hot rolled wall cladding. Photo: Greg Anderson, Design: Hawkins Architecture
11
