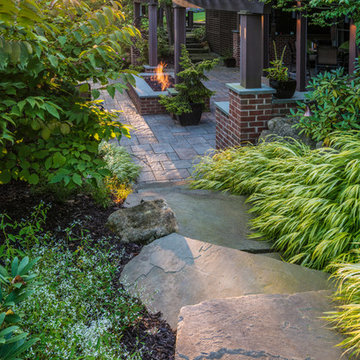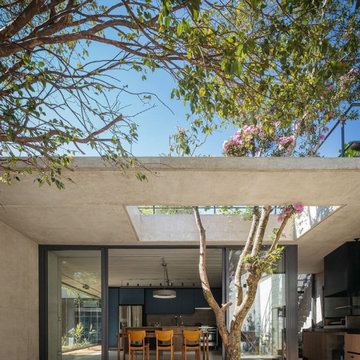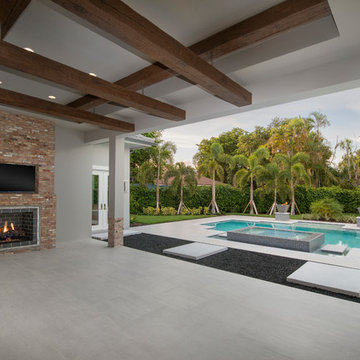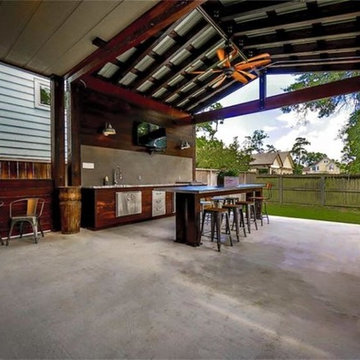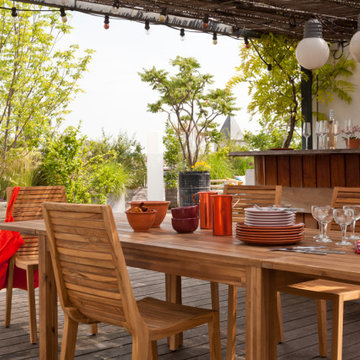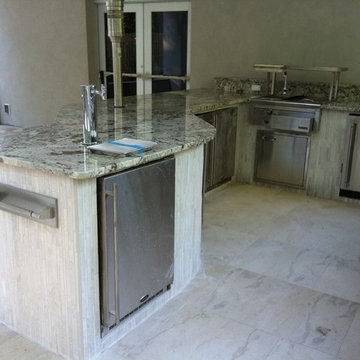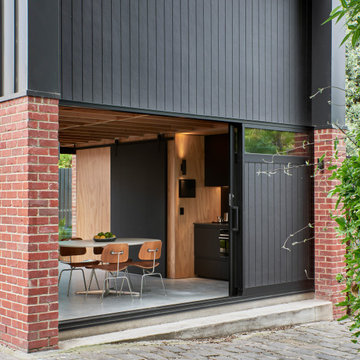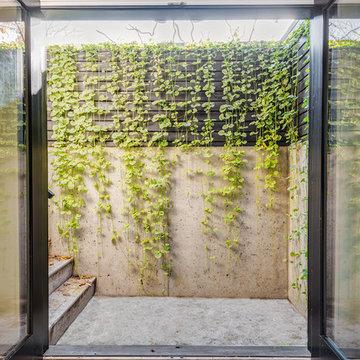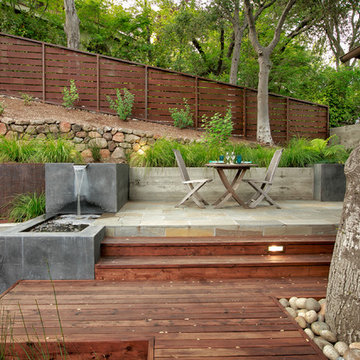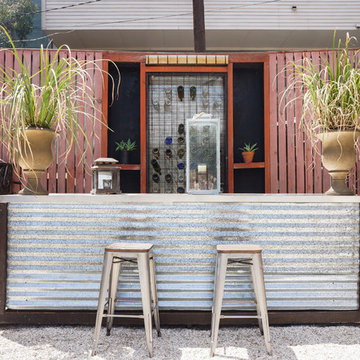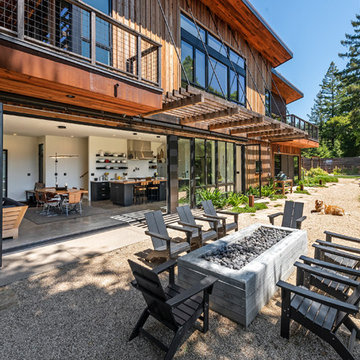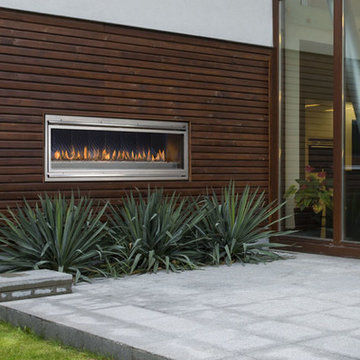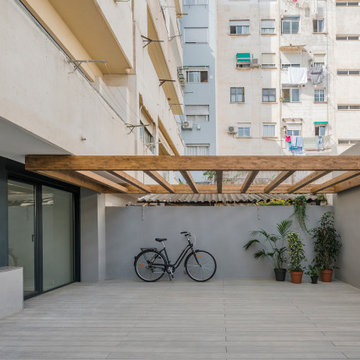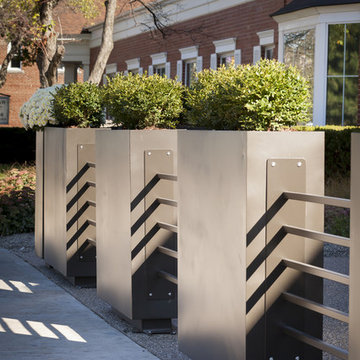2,033 Industrial Courtyard Design Photos
Sort by:Popular Today
141 - 160 of 2,033 photos
Item 1 of 2
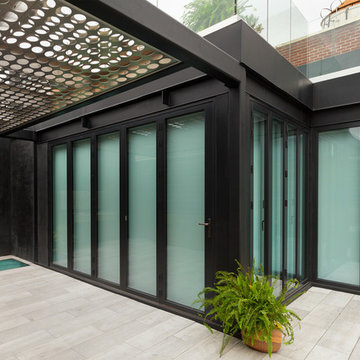
Black Venetian Plaster With Custom Metal Brise Soleil and Ipe Planters. ©Arko Photo.
Find the right local pro for your project
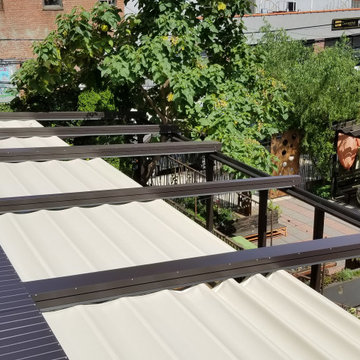
Motorized Remote Control Retractable Pergola Roof System with built in dimmable lighting and gutter.
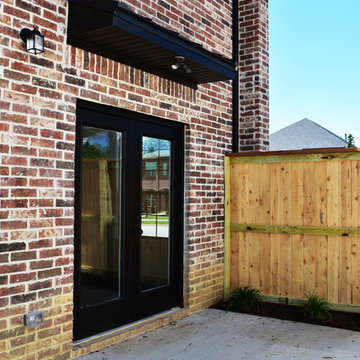
Lot 23 Forest Hills in Fayetteville AR. Patio with Black exterior French Doors.
2,033 Industrial Courtyard Design Photos
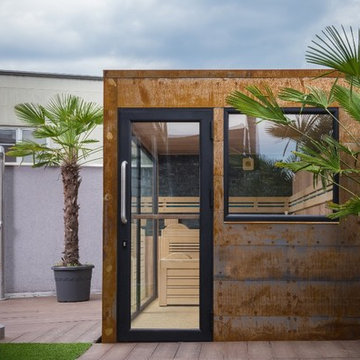
Alpha Wellness Sensations is a global leader in sauna manufacturing, indoor and outdoor design for traditional saunas, infrared cabins, steam baths, salt caves and tanning beds. Our company runs its own research offices and production plant in order to provide a wide range of innovative and individually designed wellness solutions.
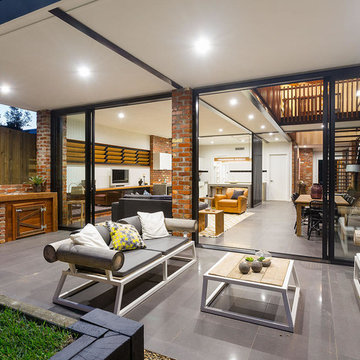
Conceptual design & copyright by ZieglerBuild
Design development & documentation by Urban Design Solutions
8
