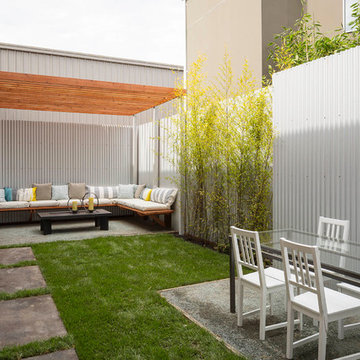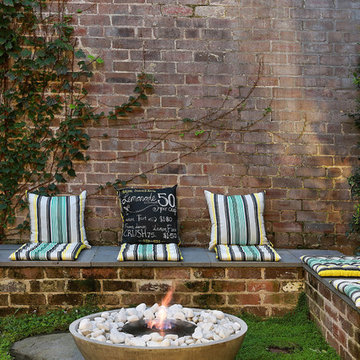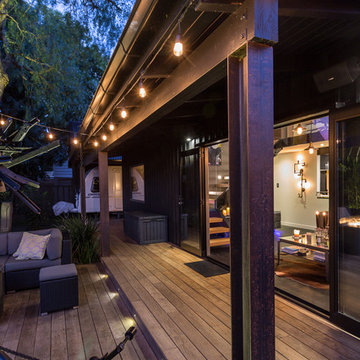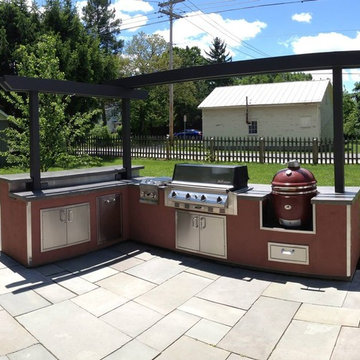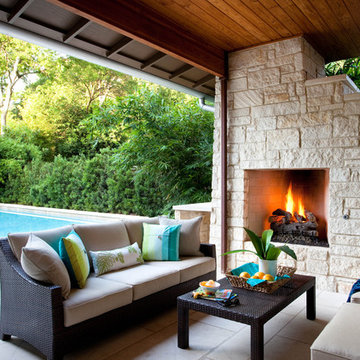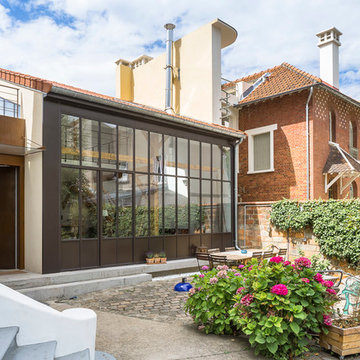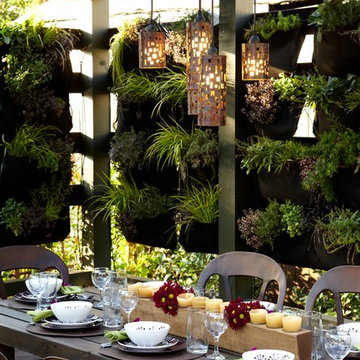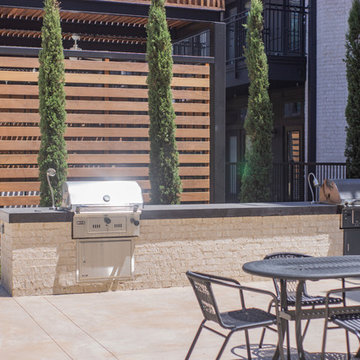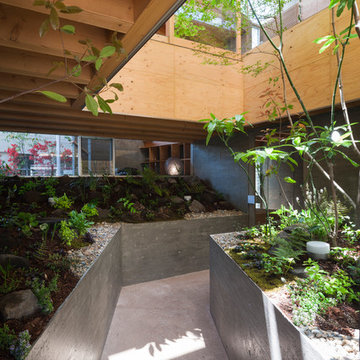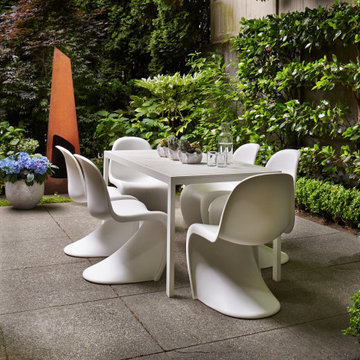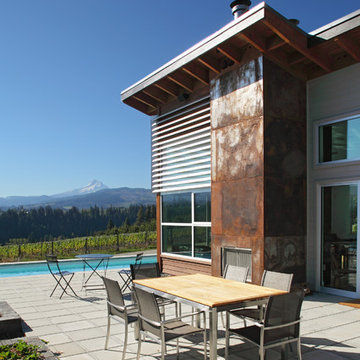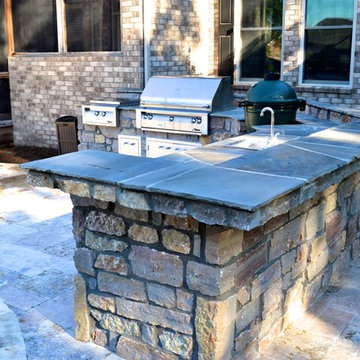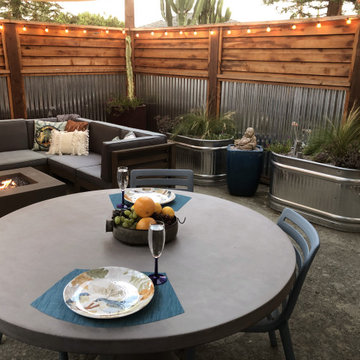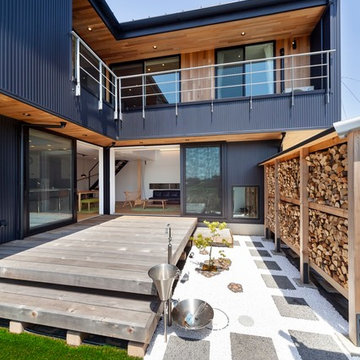2,033 Industrial Courtyard Design Photos
Sort by:Popular Today
121 - 140 of 2,033 photos
Item 1 of 2
Find the right local pro for your project
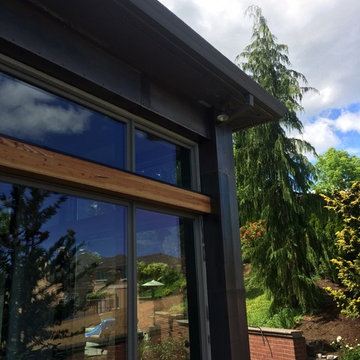
Blackened stainless cladding for home we did extensive steel and iron modern details on. The blackening is a hand-rubbed process that ages the metal and makes it look more antique, but because it is stainless it will not rust or otherwise cause discoloring to the home or patio.
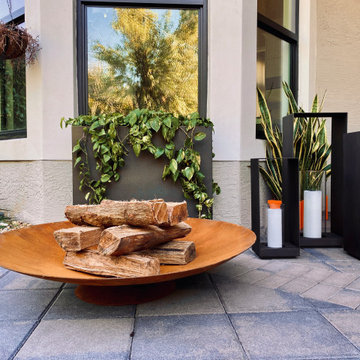
Our Corten fire bowl creates a perfect focal point for your yard. It is crisp and modern, yet warm and earthy. With a low profile, fine edge detail, and rich patina finish, this is a dramatic centerpiece for any outdoor space. This piece can also be used for plants.
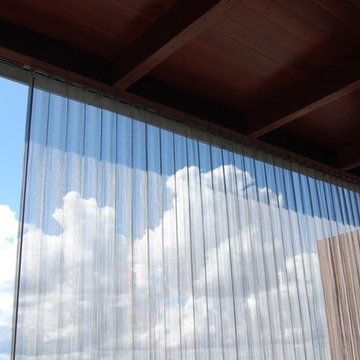
Outdoor stainless steel curtain for shading west facing terrace. Fabrication and photo by www.formedobjects.com
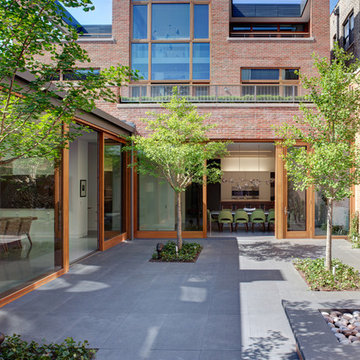
Architecture by Vinci | Hamp Architects, Inc.
Interiors by Stephanie Wohlner Design.
Lighting by Lux Populi.
Construction by Goldberg General Contracting, Inc.
Photos by Eric Hausman.
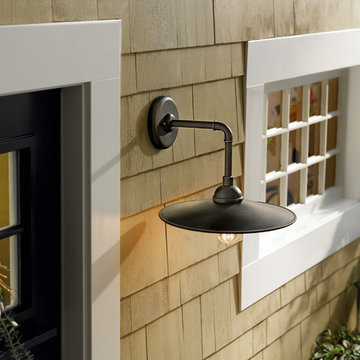
Whether your home’s architecture feels rustic – or leans towards a more urban look – there’s room for this vintage style. The industrial-era design is clean and simple, with a pipe-inspired arm and classic metal shade. The Olde Bronze® finish with Gold Highlights pays homage to the past. Pair with our vintage bulb (4071CLR) for a dynamic finishing effect.
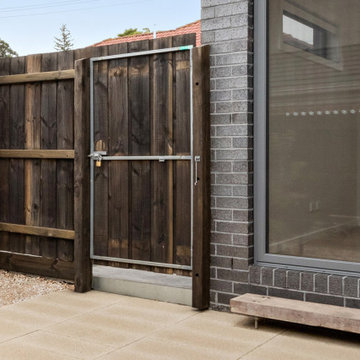
Garden design & landscape construction in Melbourne by Boodle Concepts. Project in Reservoir, featuring floating porch steps from reclaimed wood, permeable paving & low-care planting. Vertical mesh cladding becomes a growing trellis.
2,033 Industrial Courtyard Design Photos
7
