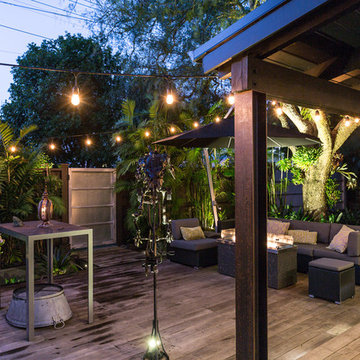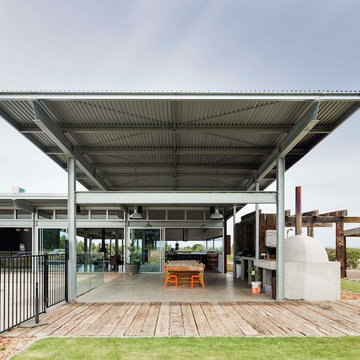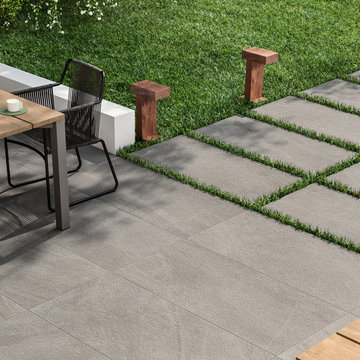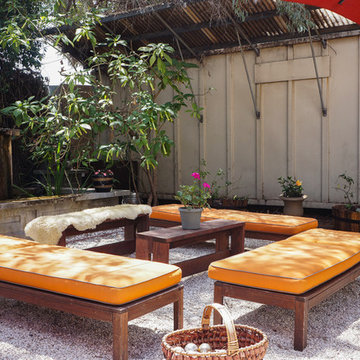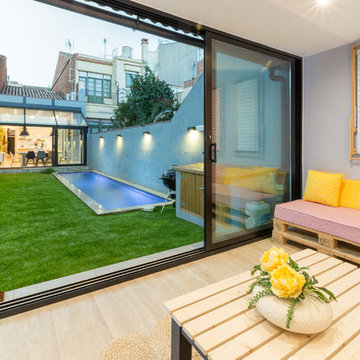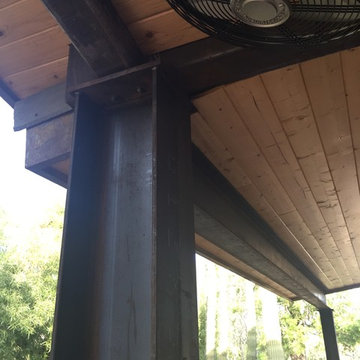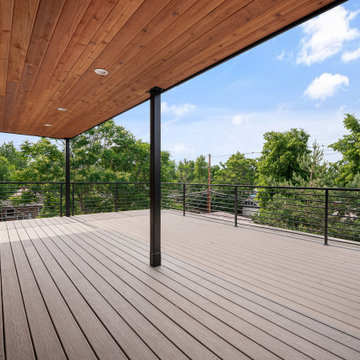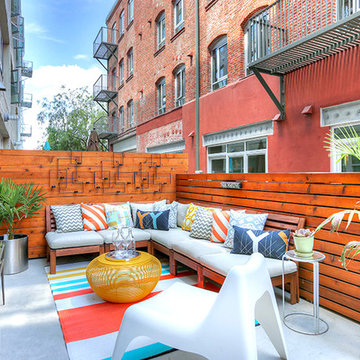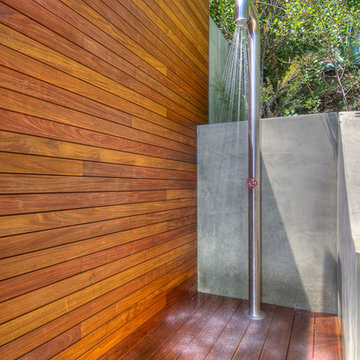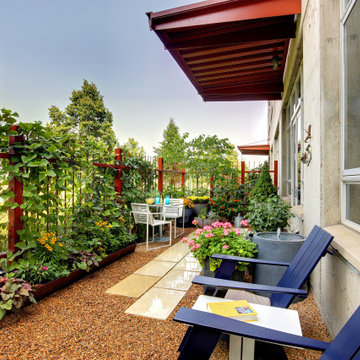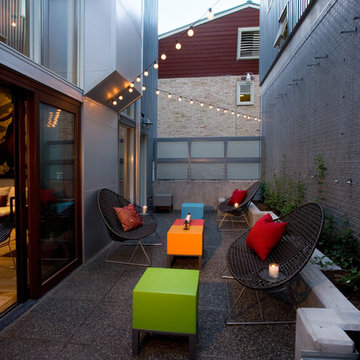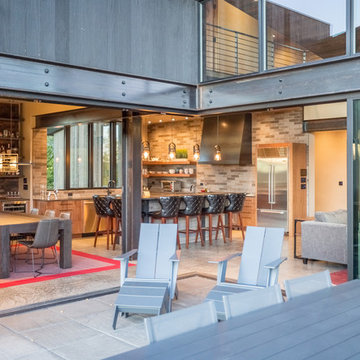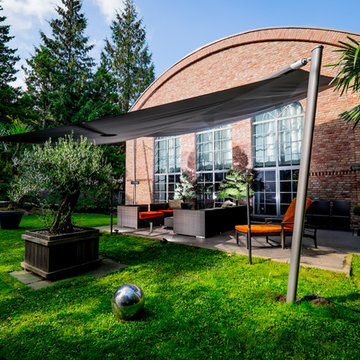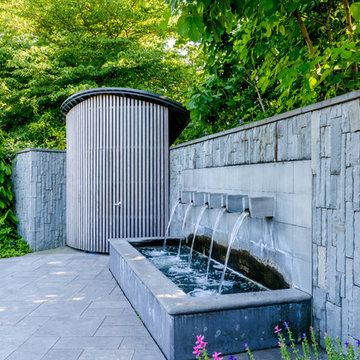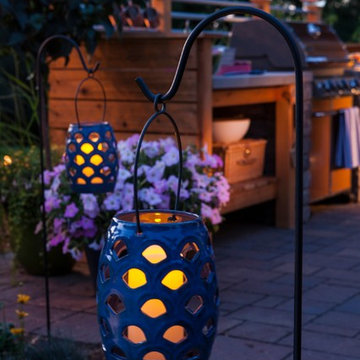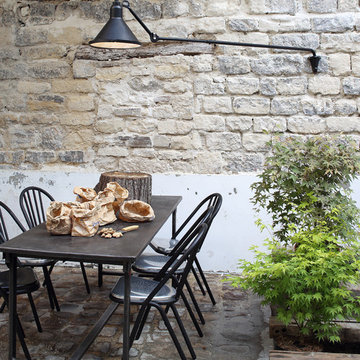2,033 Industrial Courtyard Design Photos
Sort by:Popular Today
61 - 80 of 2,033 photos
Item 1 of 2
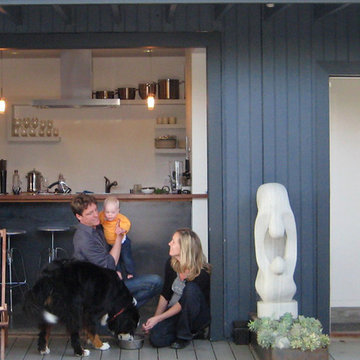
shoup family relax on the patio. note custom fabricated sliding door opens to connect kitchen with the deck. photo by aya brackett.
Find the right local pro for your project
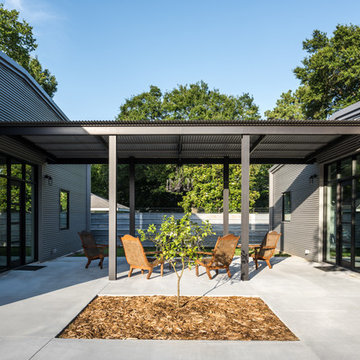
This project encompasses the renovation of two aging metal warehouses located on an acre just North of the 610 loop. The larger warehouse, previously an auto body shop, measures 6000 square feet and will contain a residence, art studio, and garage. A light well puncturing the middle of the main residence brightens the core of the deep building. The over-sized roof opening washes light down three masonry walls that define the light well and divide the public and private realms of the residence. The interior of the light well is conceived as a serene place of reflection while providing ample natural light into the Master Bedroom. Large windows infill the previous garage door openings and are shaded by a generous steel canopy as well as a new evergreen tree court to the west. Adjacent, a 1200 sf building is reconfigured for a guest or visiting artist residence and studio with a shared outdoor patio for entertaining. Photo by Peter Molick, Art by Karin Broker
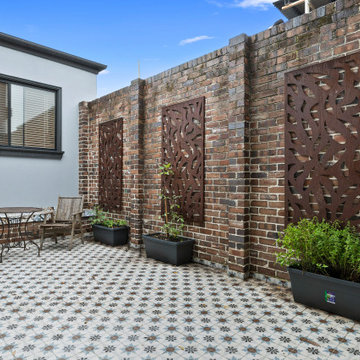
This is my favourite part of the build.
A full private court yard with3m high recycled bricks ( of a driveway from a Centenial Park Mansion) that has a seamless transition from the polished concrete inside to the beautiful Moroccan tile outside.
2,033 Industrial Courtyard Design Photos
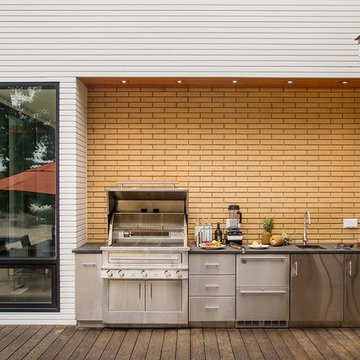
This luxurious outdoor kitchen is a dream to cook in with the powerful and versatile Hybrid Fire Grill.
4
