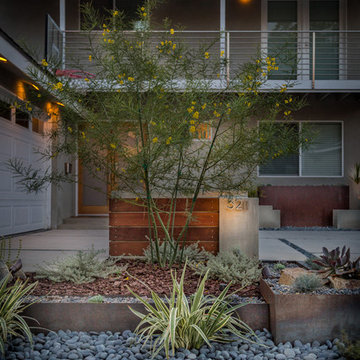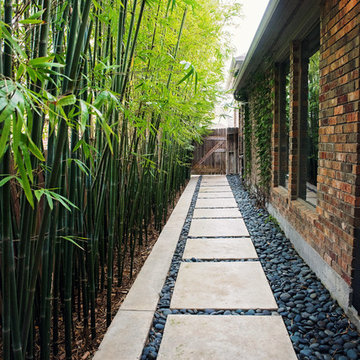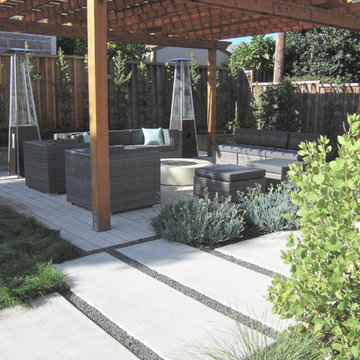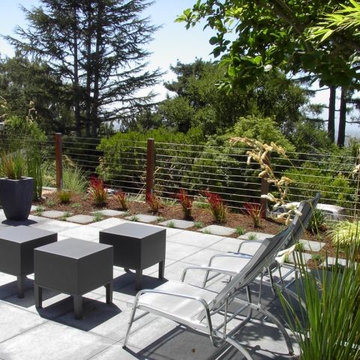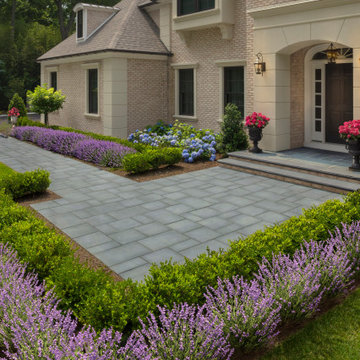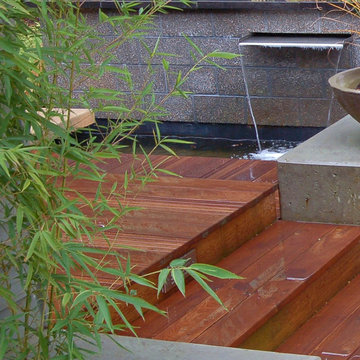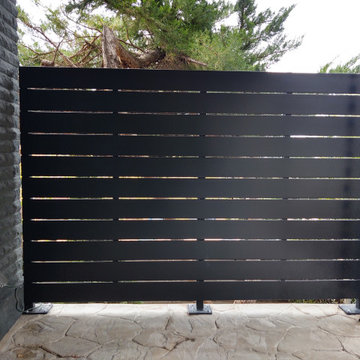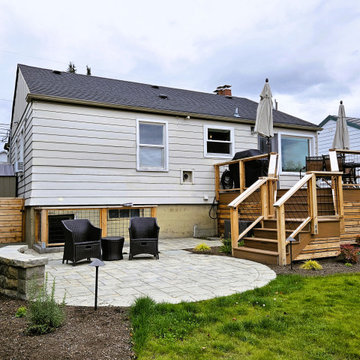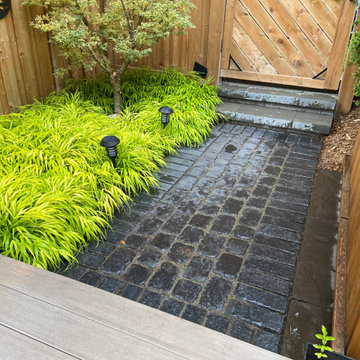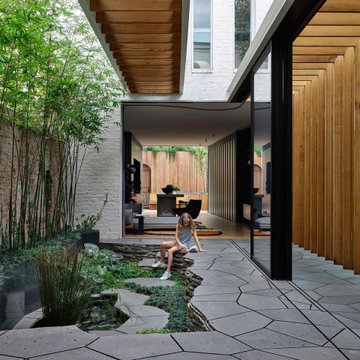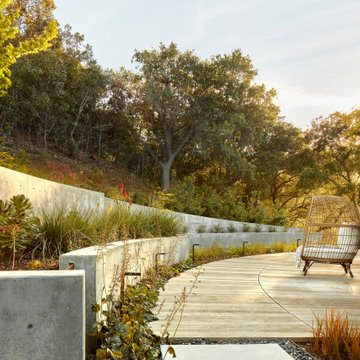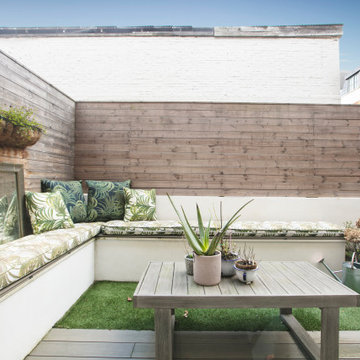77,117 Modern Garden Design Photos
Sort by:Popular Today
21 - 40 of 77,117 photos
Item 1 of 2
Find the right local pro for your project
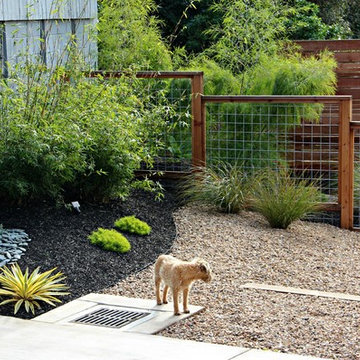
Golden Goddess bamboo and Mexican weeping bamboo peek through cattle panel fencing and garden wall panels.
Photo by Gabriel Frank
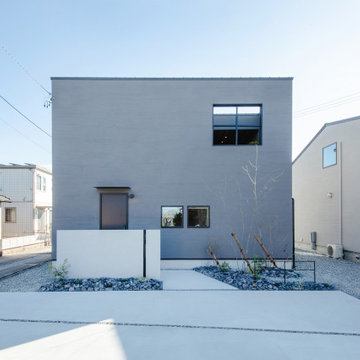
今流行りのボックス型外観に相応しいよう、シンプルを極めた外構を設計。
3台分余裕で駐車できる駐車場部分は土間コンクリートを2本の目地ラインでデザイン。
門柱はジョリパッドで仕上げ、黒い縦のラインはインサートタイプサインで夜には抜き文字がLEDでライトアップされるというオシャレな工夫も。
シンボルツリーや低木のところには、ごつごつとしたモノトーン系の割栗石を置きロックガーデンを楽しめる。
外観に合わせた十字のようなパーテーションもさりげないアクセント。
駐車スペースをしっかりと確保しつつ外観を引き立てるエクステリアが完成した。
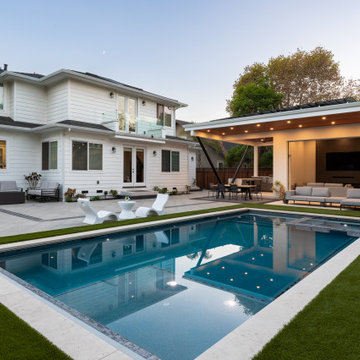
artificial turf, mulch planter, up lights, LED strip, floating bench, concrete, concrete raised planter, mulch, mulch planter, trex pool deck, techo-bloc, kitchen island, granite counter, stucco finish, sink, storage, trex deck landing, concrete steps, blue sedge, butterfly agave, kangaroo paw, graziella maiden grass, pavers, plants, 1g
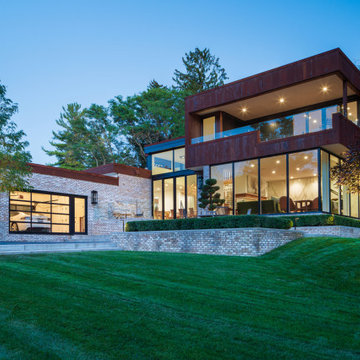
Brick garden walls grow out of the grade and widen into outdoor terraces. These terraces flow naturally from the interior of residence and offer a dynamic space for entertaining. They also offer a chance to appreciate the natural curve of the land as it slopes away.
Photo by Chris Major.

Guadalajara, San Clemente Coastal Modern Remodel
This major remodel and addition set out to take full advantage of the incredible view and create a clear connection to both the front and rear yards. The clients really wanted a pool and a home that they could enjoy with their kids and take full advantage of the beautiful climate that Southern California has to offer. The existing front yard was completely given to the street, so privatizing the front yard with new landscaping and a low wall created an opportunity to connect the home to a private front yard. Upon entering the home a large staircase blocked the view through to the ocean so removing that space blocker opened up the view and created a large great room.
Indoor outdoor living was achieved through the usage of large sliding doors which allow that seamless connection to the patio space that overlooks a new pool and view to the ocean. A large garden is rare so a new pool and bocce ball court were integrated to encourage the outdoor active lifestyle that the clients love.
The clients love to travel and wanted display shelving and wall space to display the art they had collected all around the world. A natural material palette gives a warmth and texture to the modern design that creates a feeling that the home is lived in. Though a subtle change from the street, upon entering the front door the home opens up through the layers of space to a new lease on life with this remodel.
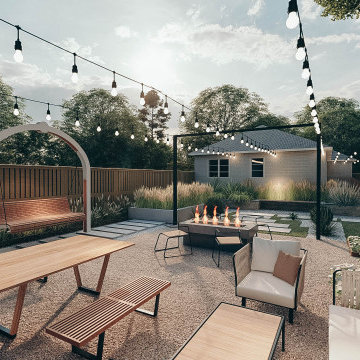
The backyard is proposed with a vintage feeling. Space is combining pathways, patio, fireplace, outdoor kitchen, swing, and colorful and different plant turfs. The backyard was converted into an ideal environment to hear the bird noises and rustling sounds of nature.
77,117 Modern Garden Design Photos
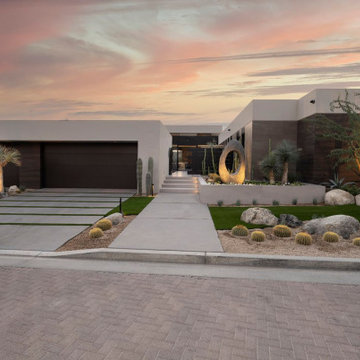
Bighorn Palm Desert modern architectural home with luxury landscaping. Photo by William MacCollum.
2
