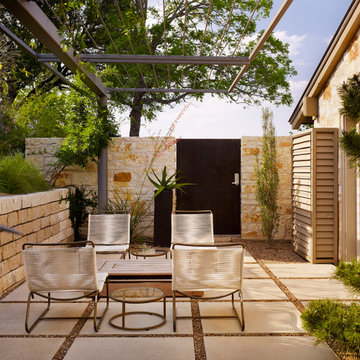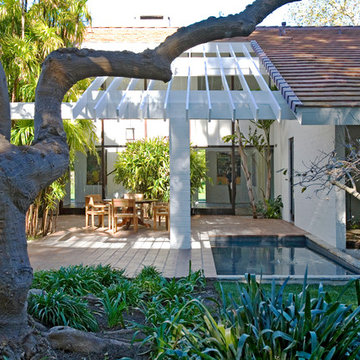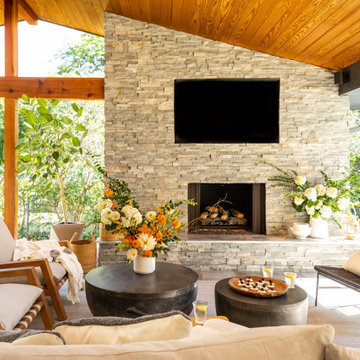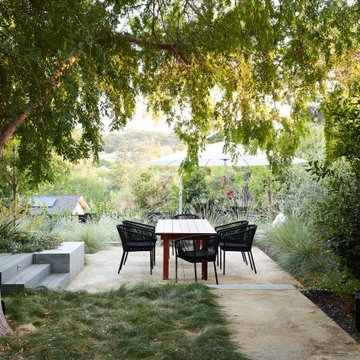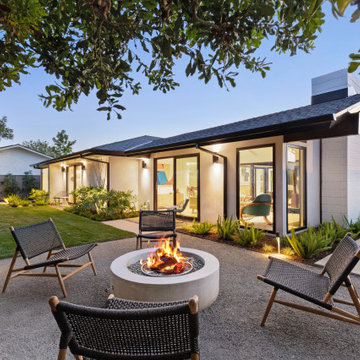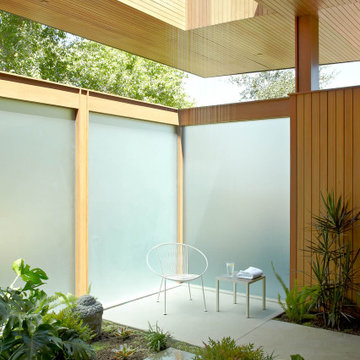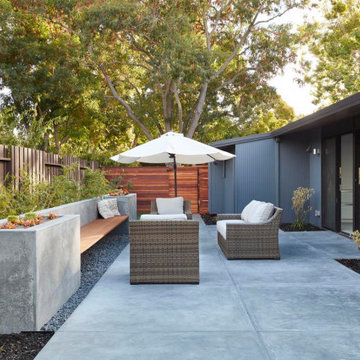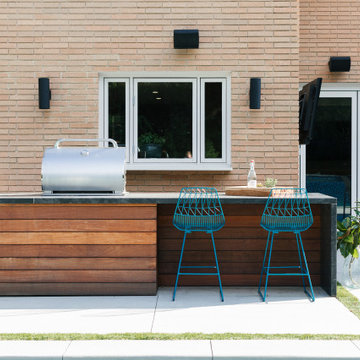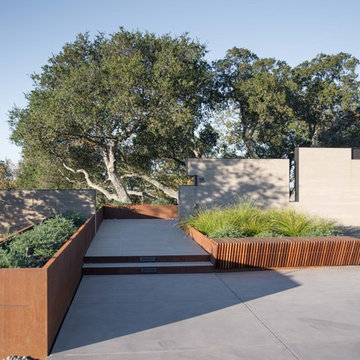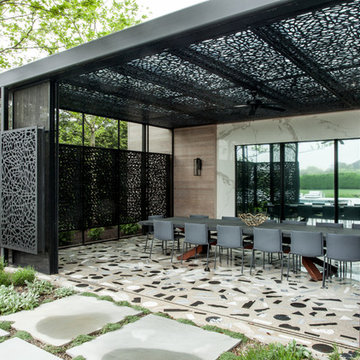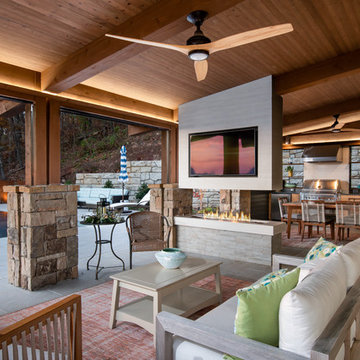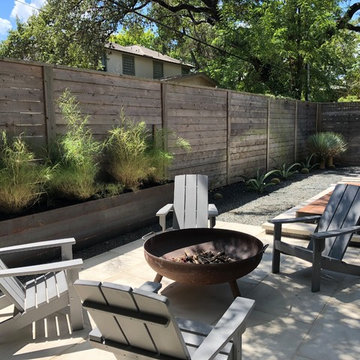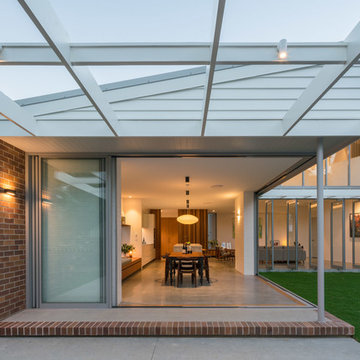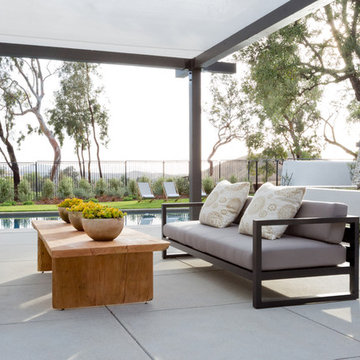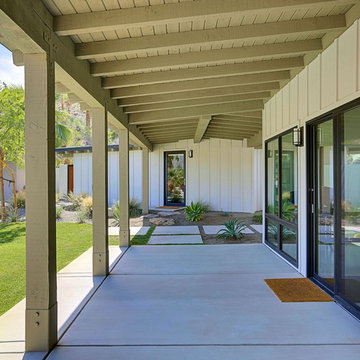4,815 Retro Courtyard Design Photos
Sort by:Popular Today
101 - 120 of 4,815 photos
Item 1 of 2
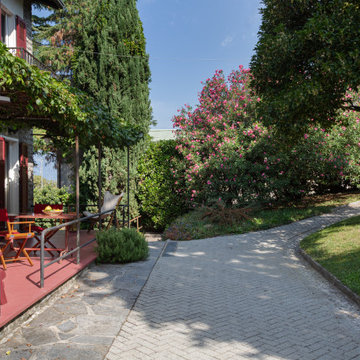
vista dal giardino del vialetto e della terrazza coperta da vite canadese. Rivestimento pavimento terrazza in resina rossa bordeaux che richiama il colore originale delle persiane.
Find the right local pro for your project
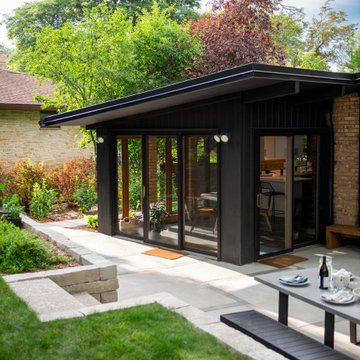
The dry-stacked lannon stone retaining wall accentuates the angle of the new concrete patio.
Renn Kuhnen Photography
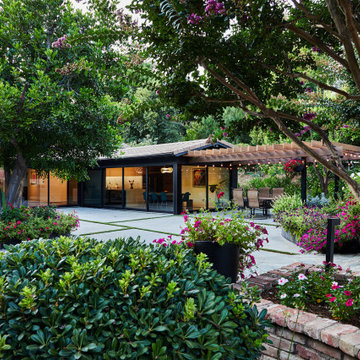
With a backdrop of the Great Room -Dining, Kitchen and Living Room -using celebrated dark bronze Fleetwood Aluminum multi-slide glass doors, the backyard garden is an expansive lush mixture of flowers and mature trees with patio, outdoor dining pergola and swimming pool beyond: perfect for entertaining.
The outdoor garden imparts an unmistakeable romantic theme - immediately welcoming as well as comfortable for relaxing and playing at home while offering a relief from creative work at the detached music studio.
The home reflects the Owners and Hsu McCullough's shared belief in the integration of architecture and nature - the building responds to it’s environment rather than imposing itself on it’s setting.
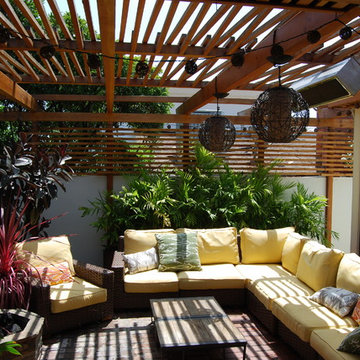
Jeremy Taylor designed the Landscape as well as the Building Facade and Hardscape.
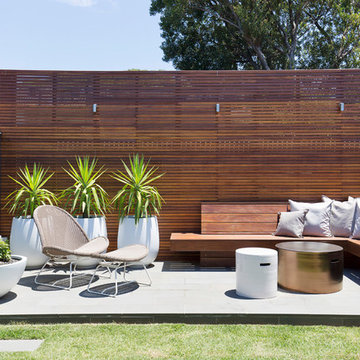
A newly renovated terrace in St Peters needed the final touches to really make this house a home, and one that was representative of it’s colourful owner. This very energetic and enthusiastic client definitely made the project one to remember.
With a big brief to highlight the clients love for fashion, a key feature throughout was her personal ‘rock’ style. Pops of ‘rock' are found throughout and feature heavily in the luxe living areas with an entire wall designated to the clients icons including a lovely photograph of the her parents. The clients love for original vintage elements made it easy to style the home incorporating many of her own pieces. A custom vinyl storage unit finished with a Carrara marble top to match the new coffee tables, side tables and feature Tom Dixon bedside sconces, specifically designed to suit an ongoing vinyl collection.
Along with clever storage solutions, making sure the small terrace house could accommodate her large family gatherings was high on the agenda. We created beautifully luxe details to sit amongst her items inherited which held strong sentimental value, all whilst providing smart storage solutions to house her curated collections of clothes, shoes and jewellery. Custom joinery was introduced throughout the home including bespoke bed heads finished in luxurious velvet and an excessive banquette wrapped in white Italian leather. Hidden shoe compartments are found in all joinery elements even below the banquette seating designed to accommodate the clients extended family gatherings.
Photographer: Simon Whitbread
4,815 Retro Courtyard Design Photos
6
