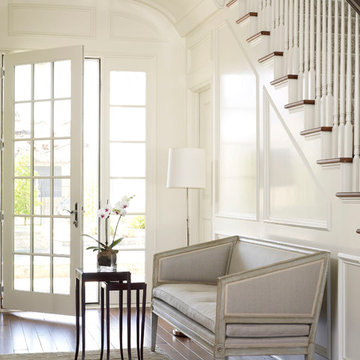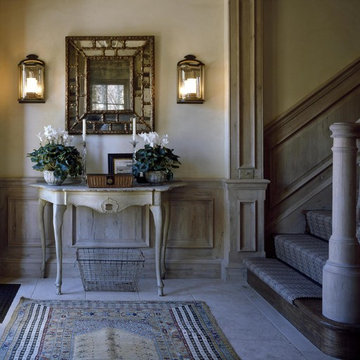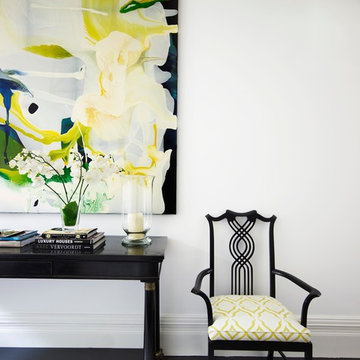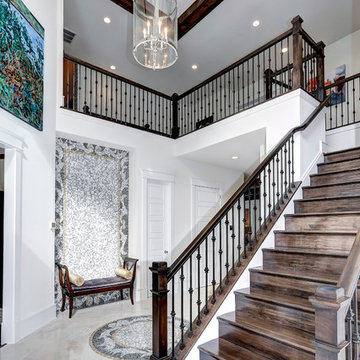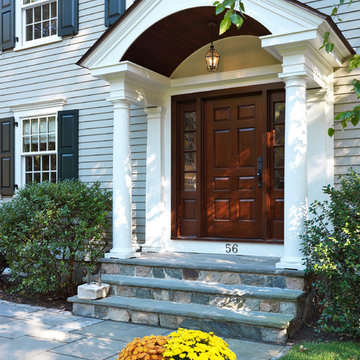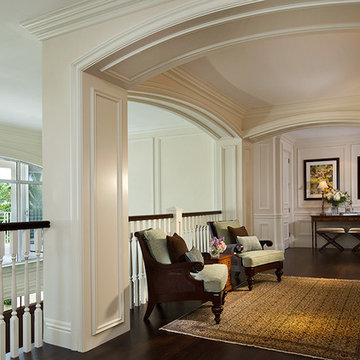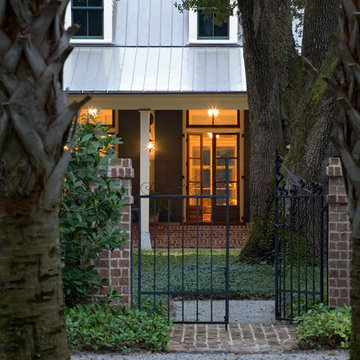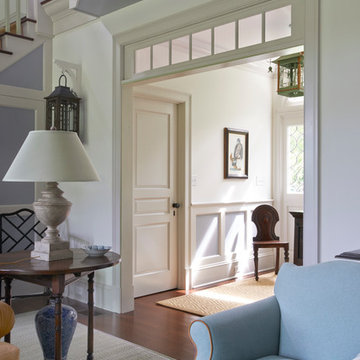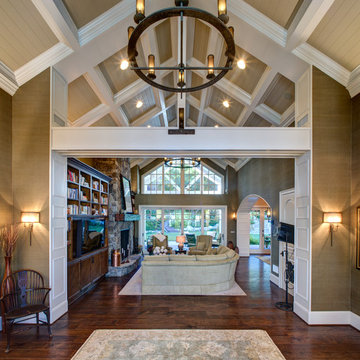88,664 Traditional Foyer Design Photos
Sort by:Popular Today
161 - 180 of 88,664 photos
Item 1 of 2
Find the right local pro for your project
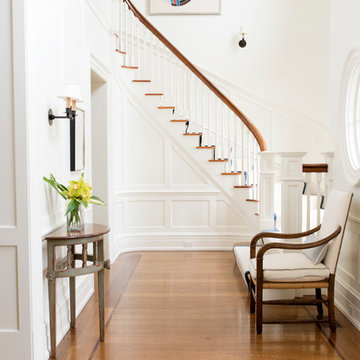
Photography: Stacy Bass
New waterfront home in historic district features custom details throughout. Classic design with contemporary features. State-of-the-art conveniences. Designed to maximize light and breathtaking views.
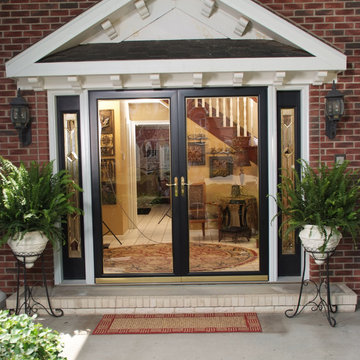
Welcome in natural light and guests, with these beautiful full glass double doors.
This traditional entrance brings the outside in with a double fullview storm door from LARSON.
#WelcomeHome #MyLarsonDoor
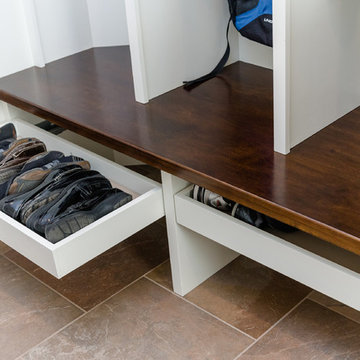
Custom mudroom lockers with a stained bench and drawers for shoes underneath. Designed and Built by: Labra Design Build
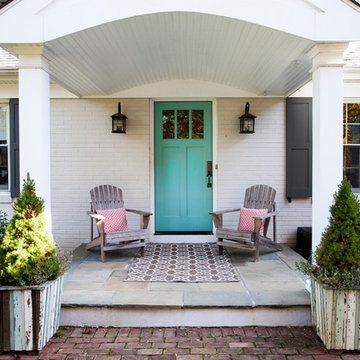
a stylish portico gives this Berwyn, PA home a great new look!
Alicia's Art, LLC
RUDLOFF Custom Builders, is a residential construction company that connects with clients early in the design phase to ensure every detail of your project is captured just as you imagined. RUDLOFF Custom Builders will create the project of your dreams that is executed by on-site project managers and skilled craftsman, while creating lifetime client relationships that are build on trust and integrity.
We are a full service, certified remodeling company that covers all of the Philadelphia suburban area including West Chester, Gladwynne, Malvern, Wayne, Haverford and more.
As a 6 time Best of Houzz winner, we look forward to working with you n your next project.

Professionally Staged by Ambience at Home
http://ambiance-athome.com/
Professionally Photographed by SpaceCrafting
http://spacecrafting.com

Wrap around front porch - relax, read or socialize here - plenty of space for furniture and seating

Navajo white by BM trim color
Bleeker beige call color by BM
dark walnut floor stain
88,664 Traditional Foyer Design Photos
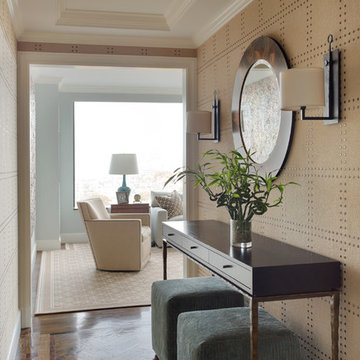
Penthouse entry, custom millwork suite
Adams + Beasley Associates,
Custom Builders :
Photo by Eric Roth :
Interior Design by Lewis Interiors
9
