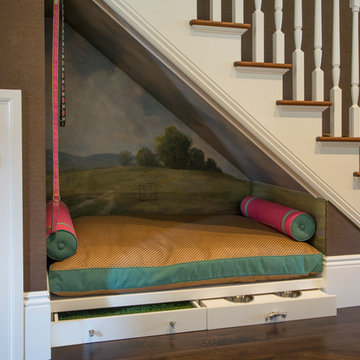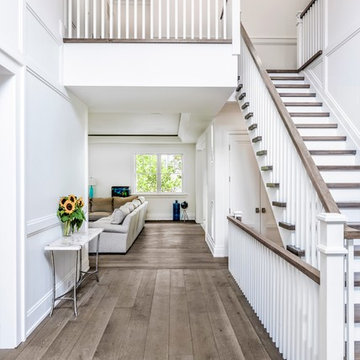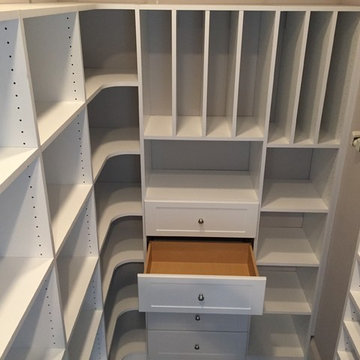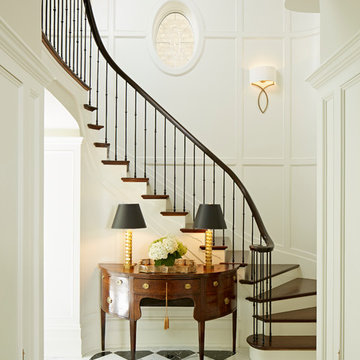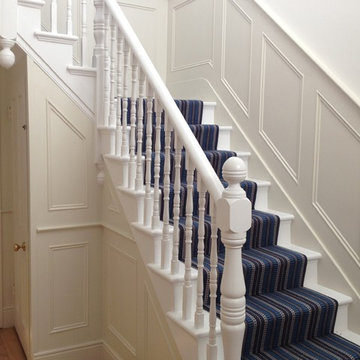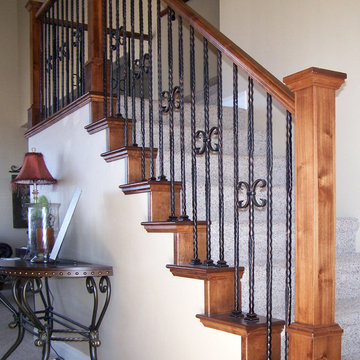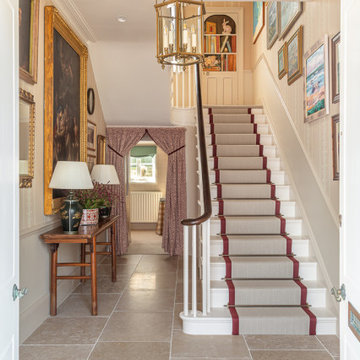82,201 Traditional Staircase Design Photos
Sort by:Popular Today
1 - 20 of 82,201 photos
Item 1 of 2

This foyer was updated with the addition of white paneling and new herringbone hardwood floors with a walnut border. The walls are covered in a navy blue grasscloth wallpaper from Thibaut. A navy and white geometric patterned stair-runner, held in place with stair rods capped with pineapple finials, further contributes to the home's coastal feel.
Photo by Mike Mroz of Michael Robert Construction

Lake Front Country Estate Front Hall, design by Tom Markalunas, built by Resort Custom Homes. Photography by Rachael Boling.
Find the right local pro for your project

Entry renovation. Architecture, Design & Construction by USI Design & Remodeling.

Clawson Architects designed the Main Entry/Stair Hall, flooding the space with natural light on both the first and second floors while enhancing views and circulation with more thoughtful space allocations and period details.
AIA Gold Medal Winner for Interior Architectural Element.

The homeowner chose a code compliant Configurable Steel Spiral Stair. The code risers and additional spindles add safety.
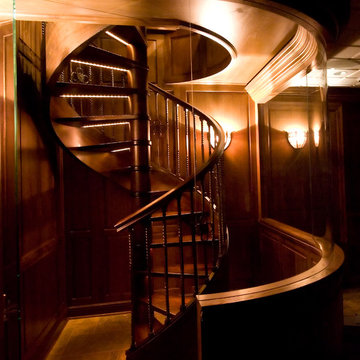
This LED lit glass encased turned walnut ribbon staircase allows for entrance and exit of the media room below the library.
www.press1photos.com
82,201 Traditional Staircase Design Photos
1
