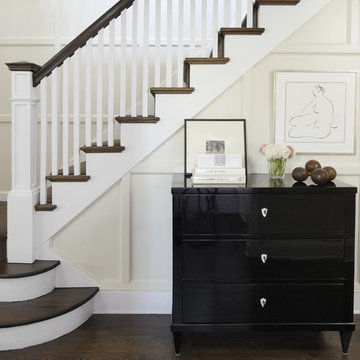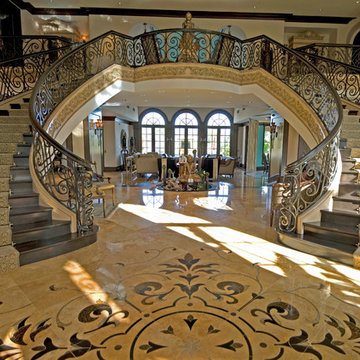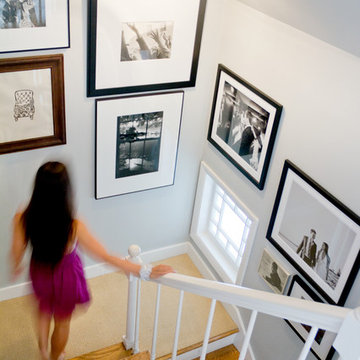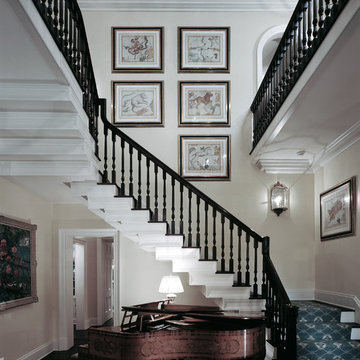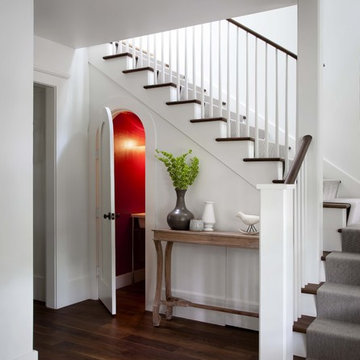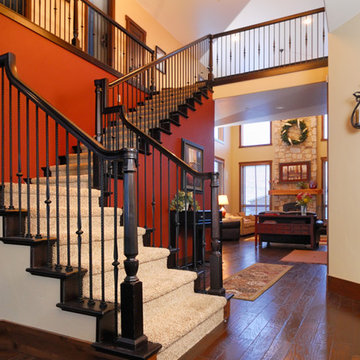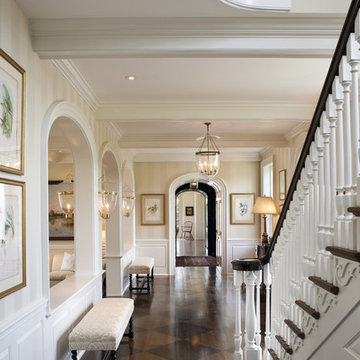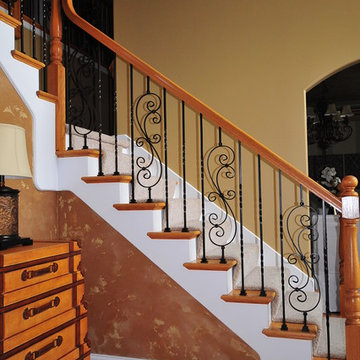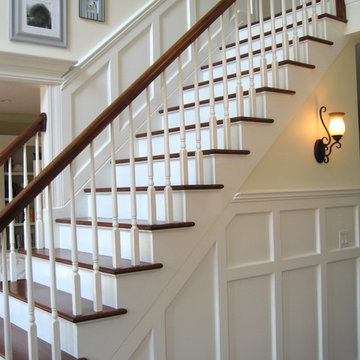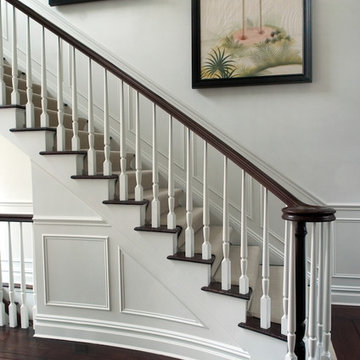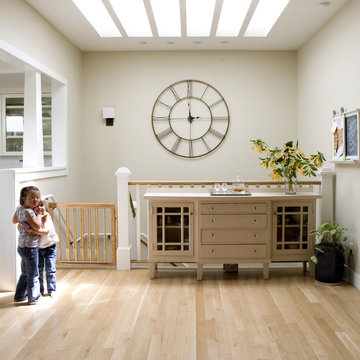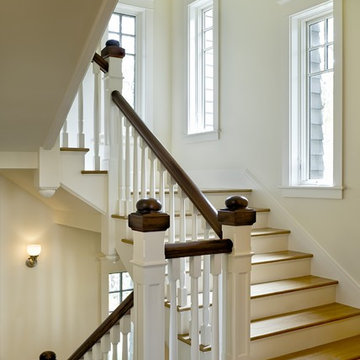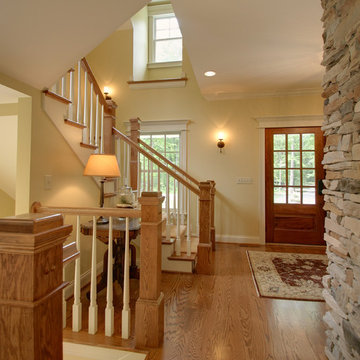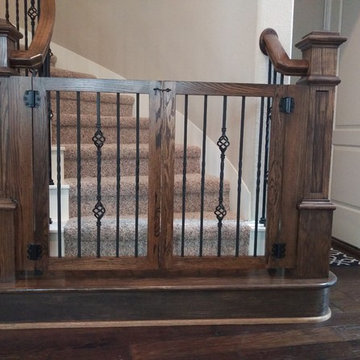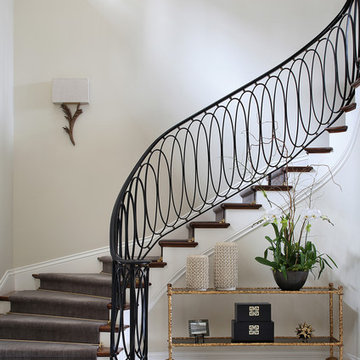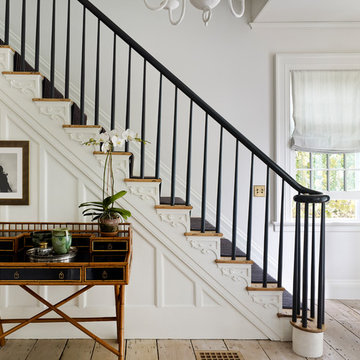82,219 Traditional Staircase Design Photos
Sort by:Popular Today
101 - 120 of 82,219 photos
Item 1 of 2
Find the right local pro for your project
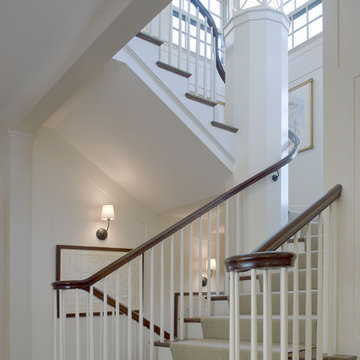
Hillside Farmhouse sits on a steep East-sloping hill. We set it across the slope, which allowed us to separate the site into a public, arrival side to the North and a private, garden side to the South. The house becomes the long wall, one room wide, that organizes the site into its two parts.
The garage wing, running perpendicularly to the main house, forms a courtyard at the front door. Cars driving in are welcomed by the wide front portico and interlocking stair tower. On the opposite side, under a parade of dormers, the Dining Room saddle-bags into the garden, providing views to the South and East. Its generous overhang keeps out the hot summer sun, but brings in the winter sun.
The house is a hybrid of ‘farm house’ and ‘country house’. It simultaneously relates to the active contiguous farm and the classical imagery prevalent in New England architecture.
Photography by Robert Benson and Brian Tetrault
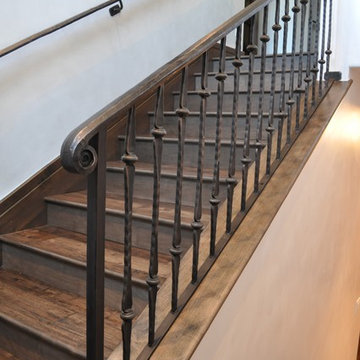
This railing uses a beautiful manufactured picket with our hand forged cap rail which we produce in house. It has a hand rolled volute at the bottom. The size of the cap rail measures 3/4" x 2". We can produce this cap rail for your specific project, even if you already have a fabricator, or we can build the entire railing for you. The posts are 1 1/4" square and the pickets measure 9/16" square. The finish on this railing is a natural iron finish with a clear sealer.
You can see how we make the cap rail here in our shop http://youtu.be/viMnzuRns5Y
http://facebook.com/grizzlyiron

This foyer was updated with the addition of white paneling and new herringbone hardwood floors with a walnut border. The walls are covered in a navy blue grasscloth wallpaper from Thibaut. A navy and white geometric patterned stair-runner, held in place with stair rods capped with pineapple finials, further contributes to the home's coastal feel.
Photo by Mike Mroz of Michael Robert Construction

Lake Front Country Estate Front Hall, design by Tom Markalunas, built by Resort Custom Homes. Photography by Rachael Boling.
82,219 Traditional Staircase Design Photos
6
