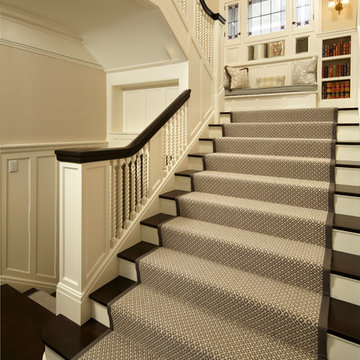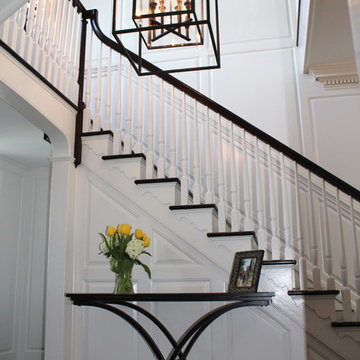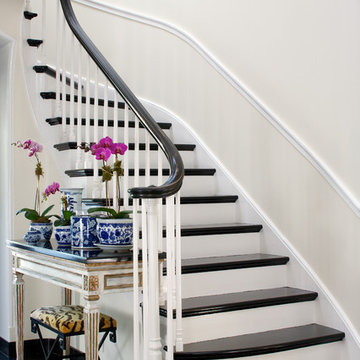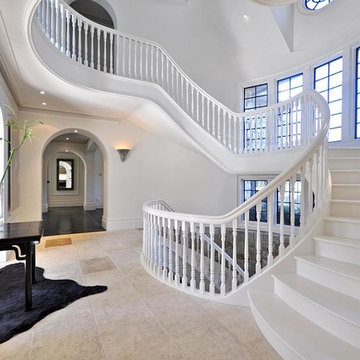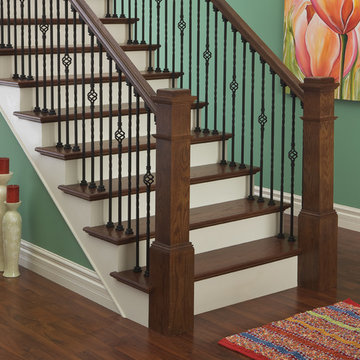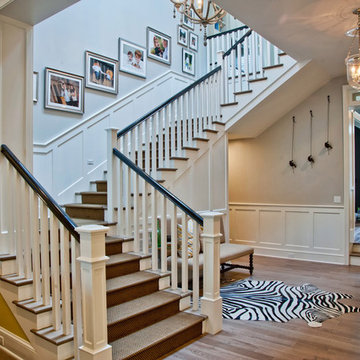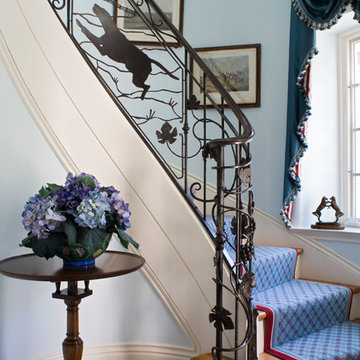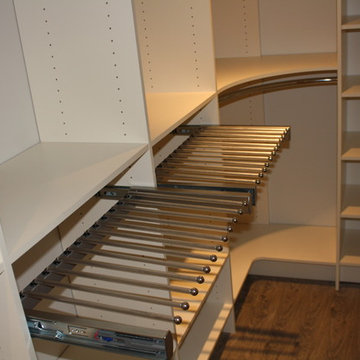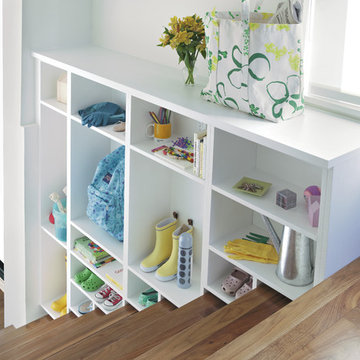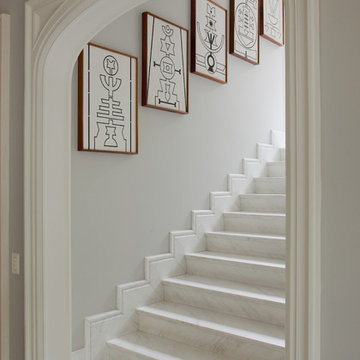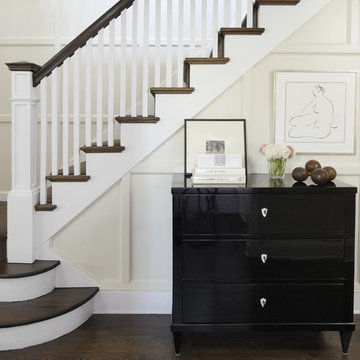82,222 Traditional Staircase Design Photos
Sort by:Popular Today
81 - 100 of 82,222 photos
Item 1 of 2

Foyer in center hall colonial. Wallpaper was removed and a striped paint treatment executed with different sheens of the same color. Wainscoting was added and handrail stained ebony. New geometric runner replaced worn blue carpet.
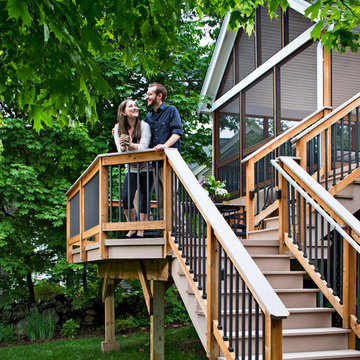
The two-level deck is low-maintenance and features deck lighting to enhance safety and ambiance.
Find the right local pro for your project
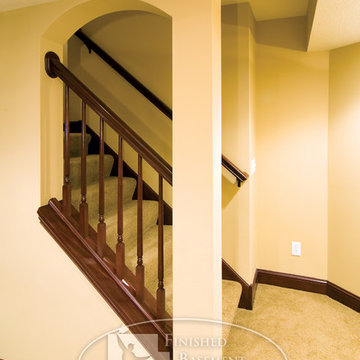
The arched wall knock-out brings light and architectural detail into the stairway as one enters the basement. ©Finished Basement Company
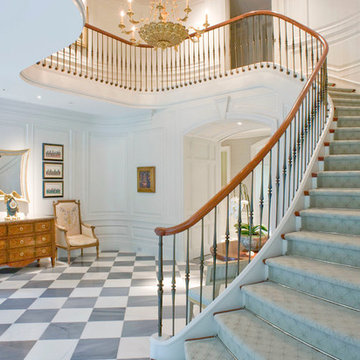
The entrance hall greets with beautiful checkered marble flooring and hand crafted paneling.
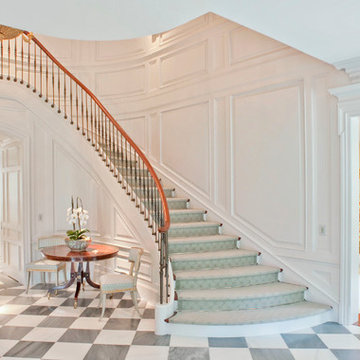
The entrance hall greets with beautiful checkered marble flooring and hand crafted paneling.
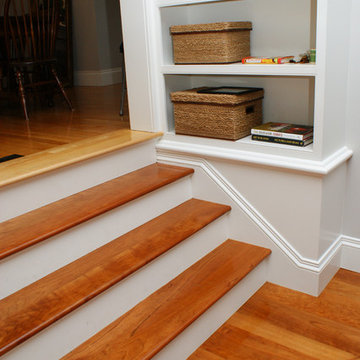
Select grade American Cherry flooring with cherry stair treads milled to match, from Hull Forest Products. 1-800-928-9602. www.hullforest.com
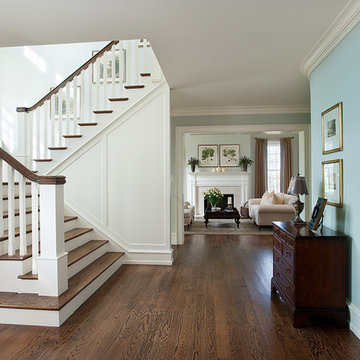
Photos from a custom-designed home in Newtown Square, PA from McIntyre Capron & Associates, Architects.
Photo Credits: Jay Greene
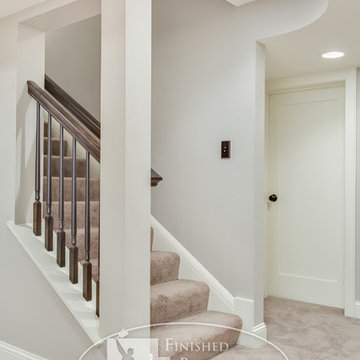
This stairway into the basement was opened up to make the entrance into the basement more inviting and visually interesting. ©Finished Basement Company
82,222 Traditional Staircase Design Photos
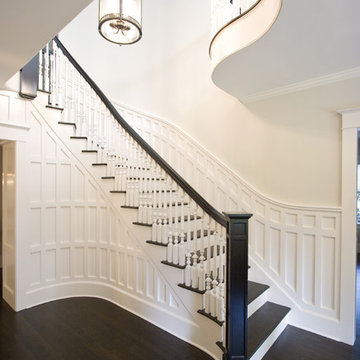
Clawson Architects designed the Main Entry/Stair Hall, flooding the space with natural light on both the first and second floors while enhancing views and circulation with more thoughtful space allocations and period details.
5
