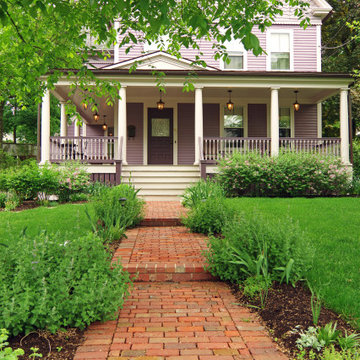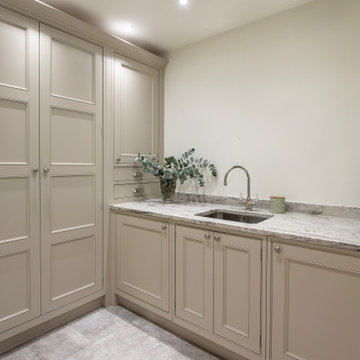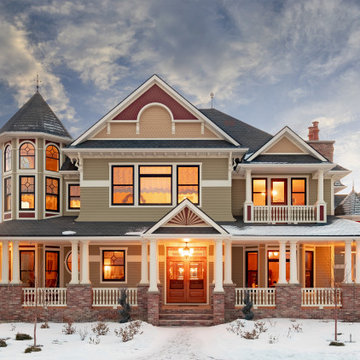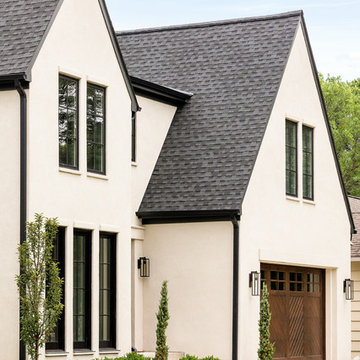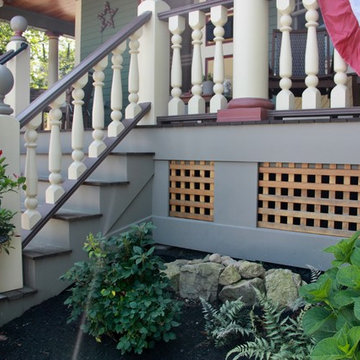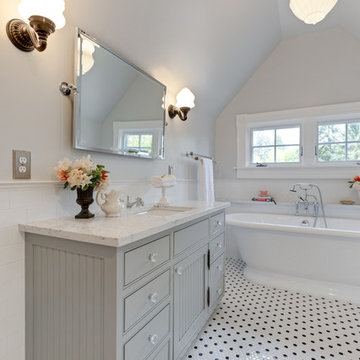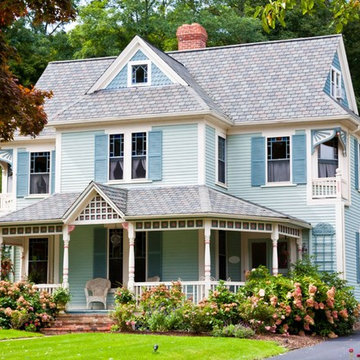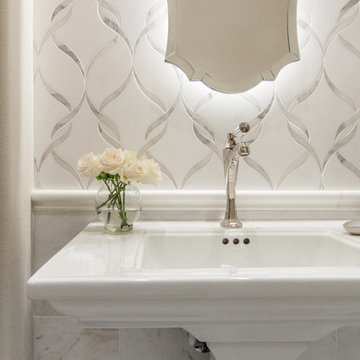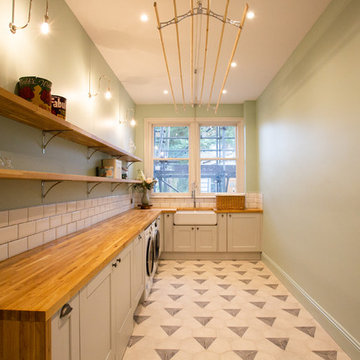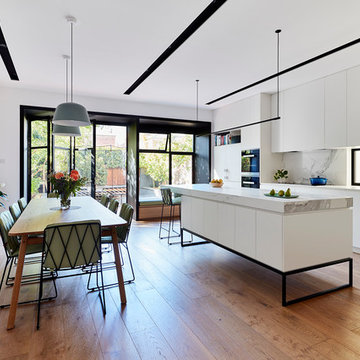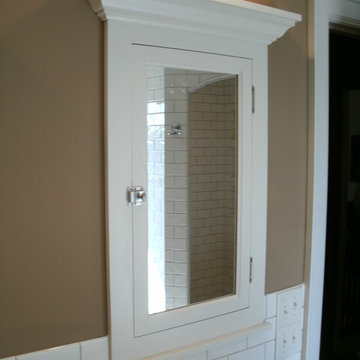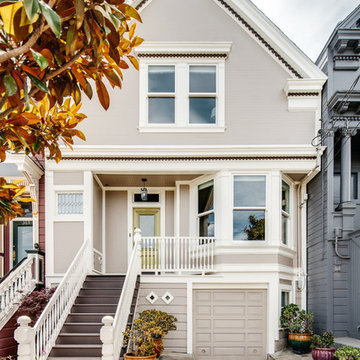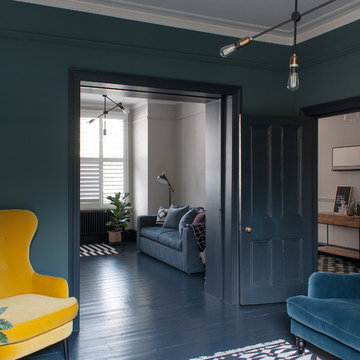80,492 Victorian Home Design Photos
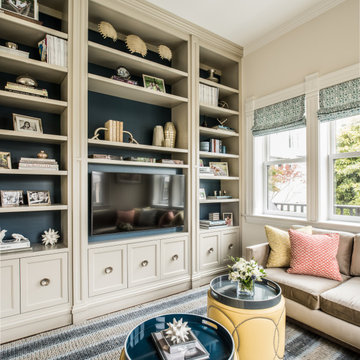
This four-story Victorian revival was amazing to see unfold; from replacing the foundation, building out the 1st floor, hoisting structural steel into place, and upgrading to in-floor radiant heat. This gorgeous “Old Lady” got all the bells and whistles.
This quintessential Victorian presented itself with all the complications imaginable when bringing an early 1900’s home back to life. Our favorite task? The Custom woodwork: hand carving and installing over 200 florets to match historical home details. Anyone would be hard-pressed to see the transitions from existing to new, but we invite you to come and try for yourselves!
Find the right local pro for your project
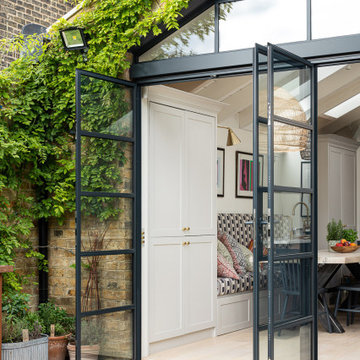
A quite magnificent use of slimline steel profiles was used to design this stunning kitchen extension. 3 large format double doors and a fix triangular window fitted with solar glass.
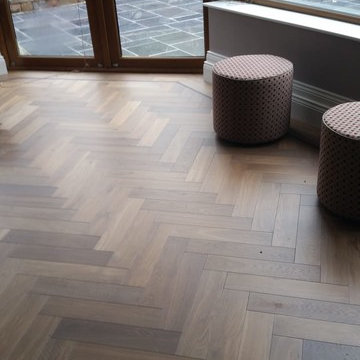
A special order product fitted here.
Chapel 17th Century - Solid Oak Herringbone with a Smoked & White Oiled finish, paired with a solid black oak trim.
These boards are 15mm x 90mm x 450mm solid oak, with the trims being 15mm x 25mm x 500mm solid black oak.
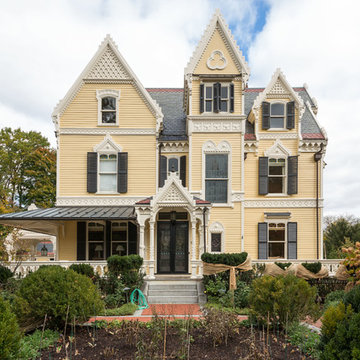
We chose Benjamin Moore’s Aura product line for this project - it is a high performing exterior paint that has served us well in the past and we knew this home deserved only the best product we could find.
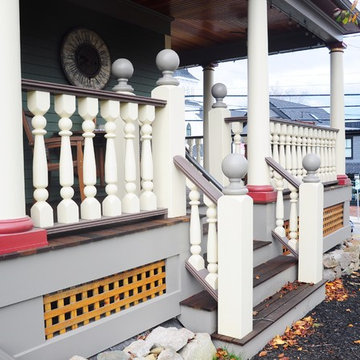
"Beginning to end, it honestly has been a pleasure to work with Jason. He possesses a rare combination of attributes that afford him the simultaneous perspective of an architect, an engineer, and a builder. In our case, the end result is a unique, well thought out, elegant extension of our home that truly reflects our highest aspirations. I can not recommend Jason highly enough, and am already planning our next collaboration." - Homeowner
This 19th Century home received a front porch makeover. The historic renovation consisted of:
1) Demolishing the old porch
2) Installing new footings for the extended wrap around porch
3) New 10" round columns and western red cedar railings and balusters.
4) New Ipe flooring
5) Refinished the front door (done by homeowner)
6) New siding and re trimmed windows
80,492 Victorian Home Design Photos
4



















