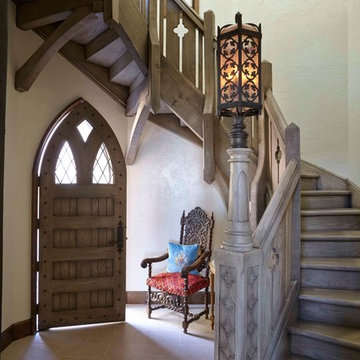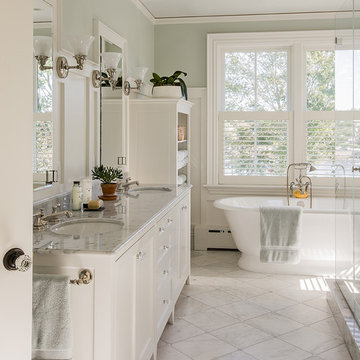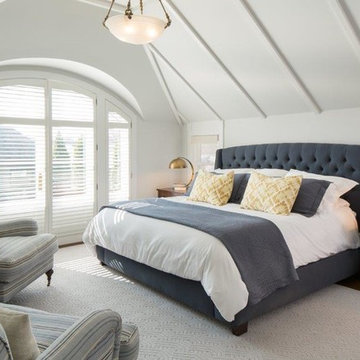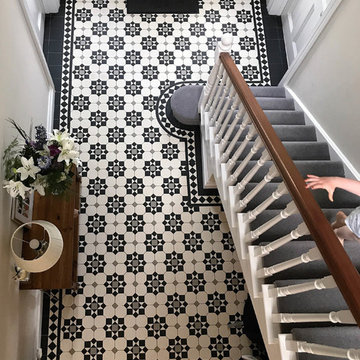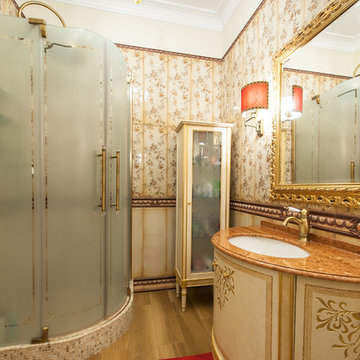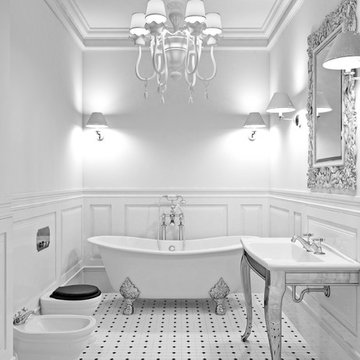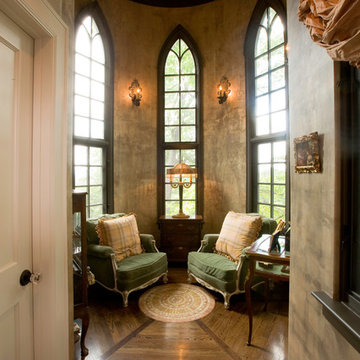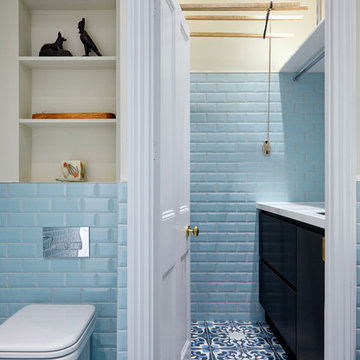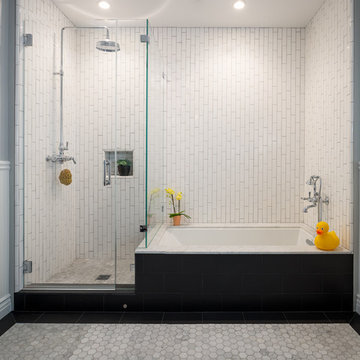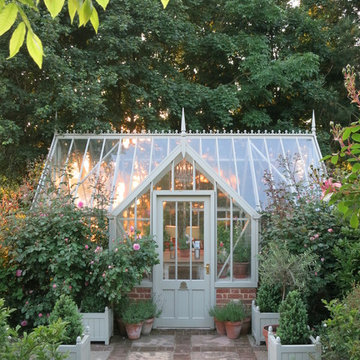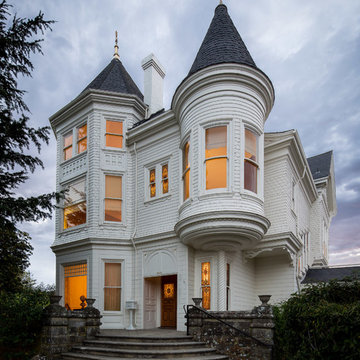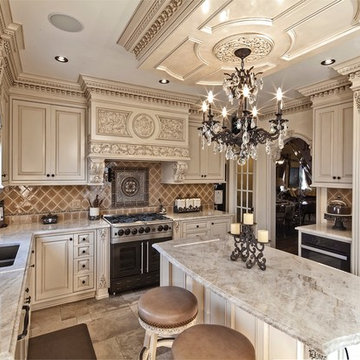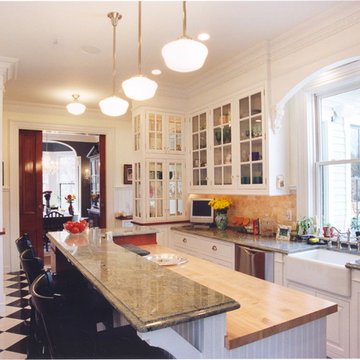80,484 Victorian Home Design Photos
Find the right local pro for your project

Chicago, IL 60614 Victorian Style Home in James HardiePlank Lap Siding in ColorPlus Technology Color Evening Blue and HardieTrim Arctic White, installed new windows and ProVia Entry Door Signet.

The tile in the kids' bath is all new, designed to look original to the 1936 home. The tile is from B&W Tile in Los Angeles.
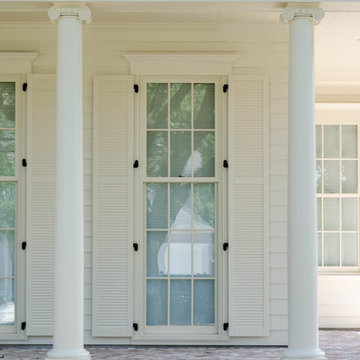
Jefferson Door supplied: exterior doors (custom Sapele mahogany), interior doors (Buffelen), windows (Marvin windows), shutters (custom Sapele mahogany), columns (HB&G), crown moulding, baseboard and door hardware (Emtek).
House was built by Hotard General Contracting, Inc.
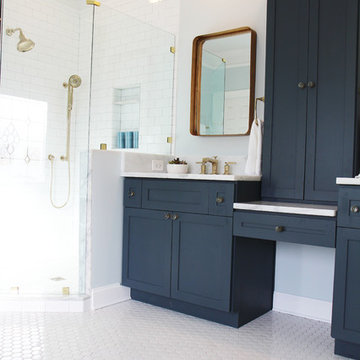
Blue and Gold bathroom with white subway tile and mosaic hex flooring. Claw foot tub with freestanding tub filler. Atlanta bathroom.
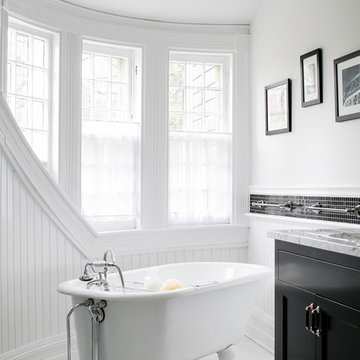
All Interior Cabinetry, Millwork, Trim and Finishes designed by Hudson Home
Architect Studio 1200
Photographer Christian Garibaldi
80,484 Victorian Home Design Photos
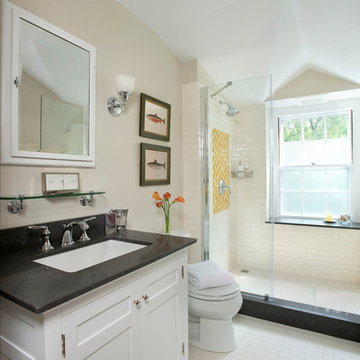
We recently completed three distinct bathroom renovation projects, all located in the same home. Each bathroom — a master, a children’s Jack & Jill bath, and a family/guest bath — was gutted and fully remodeled. We worked on the project with architect Michael Szalaji of Cambridge-based On the Boards Design.
The Jack & Jill bath was one of two that needed to be expanded. We annexed an adjacent closet to provide extra square footage. This allowed for the comfortable introduction of a shower stall with a glass Dreamliner door and for the installation of a tall, semi-custom hamper cabinet. The cabinet and vanity were each fitted with Caesarstone countertop.
The master bathroom also received an upgrade, with a new shower stall, baseboard and crown molding. The shower features decorative 5” Ogee Drop Tile and an accent border in Natural Stone Pencil. The custom shower door, by Prestige Glass, includes a translucent privacy band etched across the center of the glass. For comfort on cold mornings, radiant heating was installed.
On the third floor, adjacent to the family room, a third bath was remodeled. Like the children’s bath, the footprint for this room was also expanded by annexing closet space. We added a shower stall here too, and this one features built-in bench seating. Window glass in the bathroom window was replaced with tempered, frosted glass for safety and privacy.
Photos by Shelly Harrison
6



















