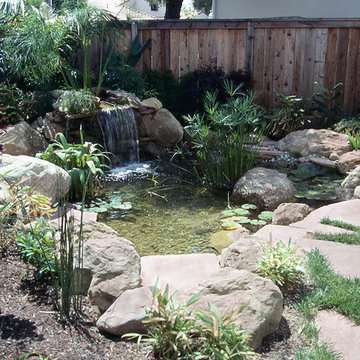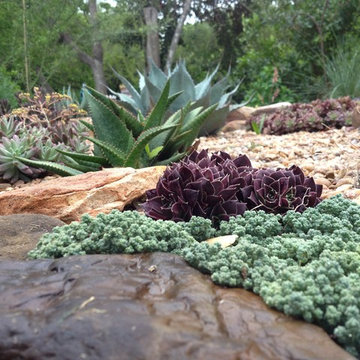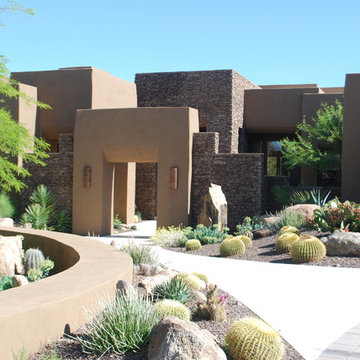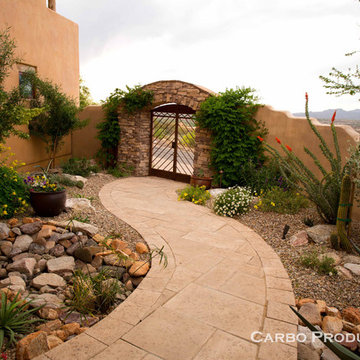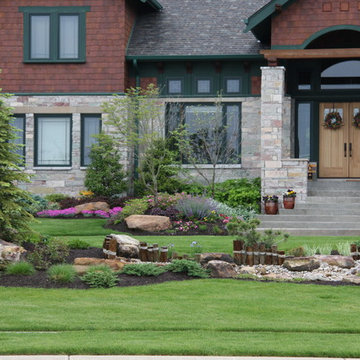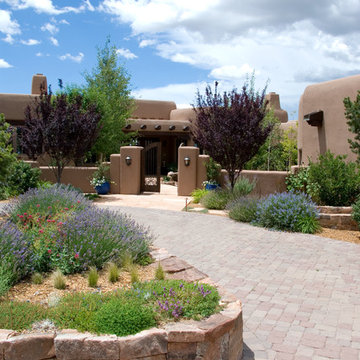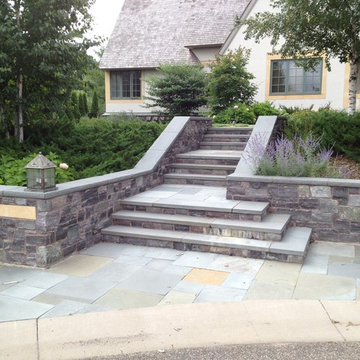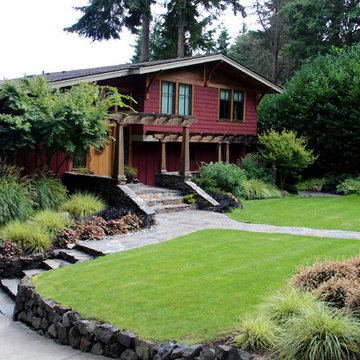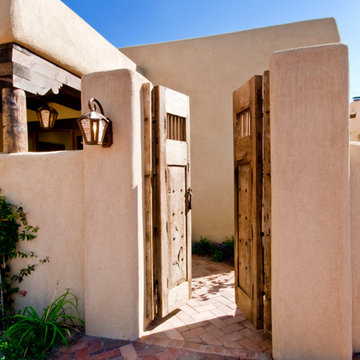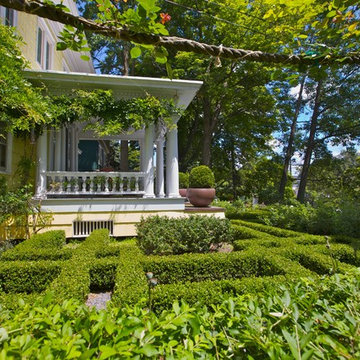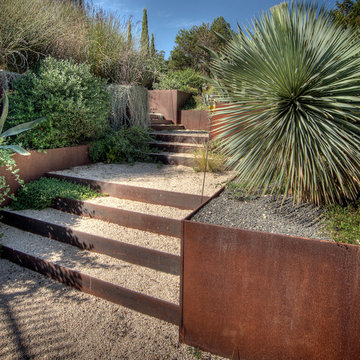25,978 American Garden Design Photos
Sort by:Popular Today
141 - 160 of 25,978 photos
Item 1 of 2
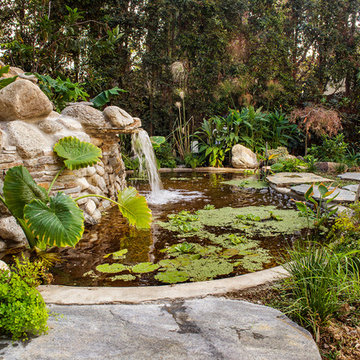
Aquatics plants were placed in and around pond. We used tropical ginger , Alocacia, maiden hair ferns just to name a few.
Find the right local pro for your project
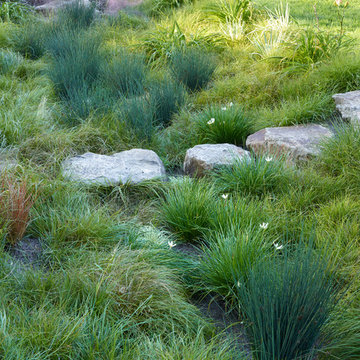
A trellised terrace opens up to a quieter view of a magnificent existing redwood grove and bioswale filled with clusters of ornamental grasses and perennials.
Photography by Marion Brenner
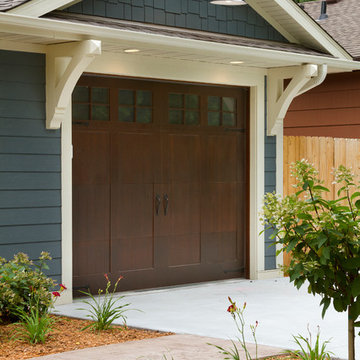
Building Design, Plans, and Interior Finishes by: Fluidesign Studio I Builder: Anchor Builders I Photographer: sethbennphoto.com
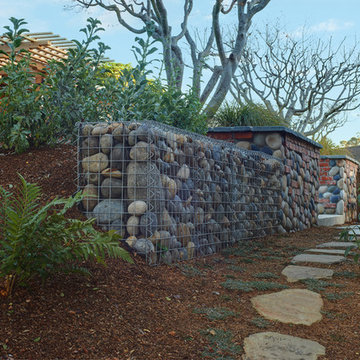
Custom gabion boxes and brick and stone walls create unique retaining walls.
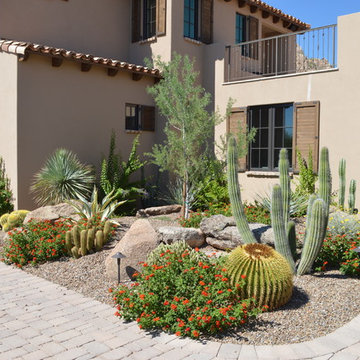
A mediterranean look in the desert with lantana added for color and softness. Pascale Sucato
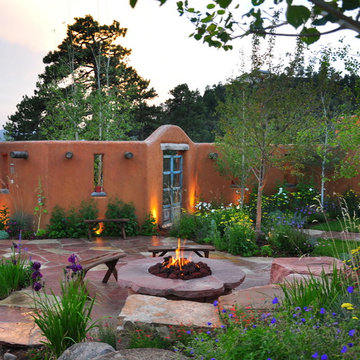
A fire pit and water feature are highlights of the courtyard. Photographed by Phil Steinhauer
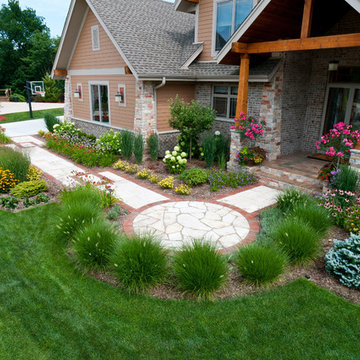
A circular landing of irregular Fond du Lac flagstone forms a transition point from walk to porch. Pennisetum alopecuroides ‘Hameln’ is one of the many existing plants saved and transplanted.
Westhauser Photography

To amplify the initial impression of
the home, Bianchi introduced a sensuous, feminine form by using a of low (but ascending) 30-inch-thick walls. The resulting visual tension and interplay energizes the entry experience as the curving walls juxtapose with the distinctly masculine, ascending planes of the home's facade.
Visitors are greeted by the embrace of these walls and led along a path past a trio of rusted steel corten panels that lend a lyrical quality to the pathway with their alternating folds, sequential spacing and ascending heights- echoing botht he pitch and material of the roofline beyond. As the path narrows in the curvature of these walls, there's a sense of compression followed by expansion as the path turns and opens up again as it nears a rusted steep pivot gate, offering access to the forecourt leading to the front door. The notes of this song continue in the shadowy recesses of the cantilevered stair tread detail, and with the striking interjection of tree forms that cast twisting shadows on the imperfectly smooth stucco facing the planar backdrop.
michaelwoodall.com
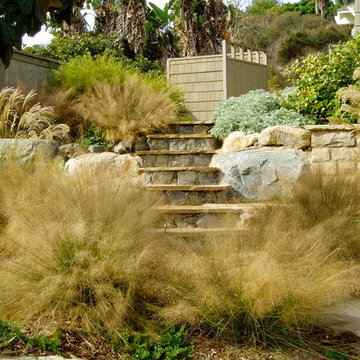
Solana Beach project with architect Damian Baumhover, installation of all exterior landscaping and hardscape by Rob Hill Landscape architect/contractor - Hill's landscapes inc
25,978 American Garden Design Photos
8
