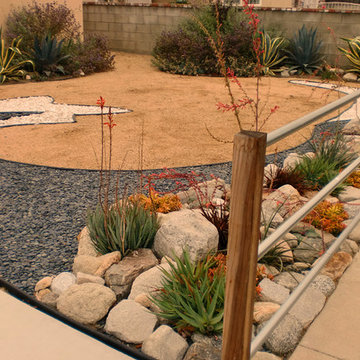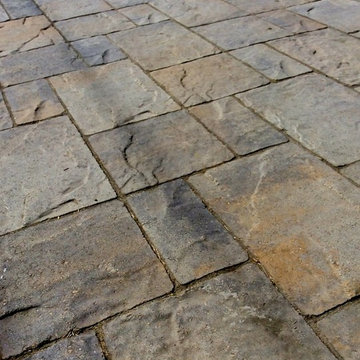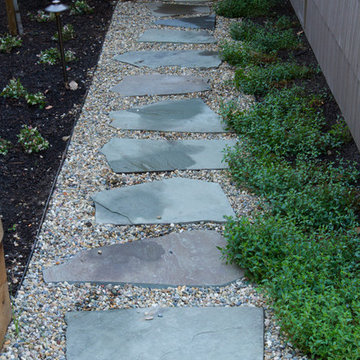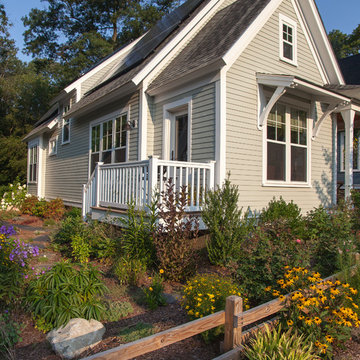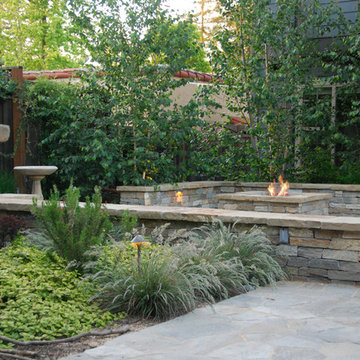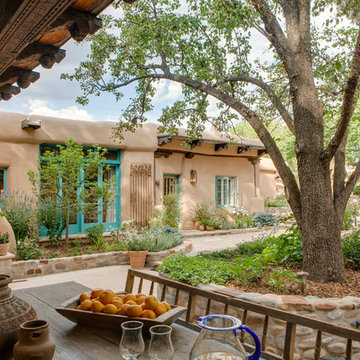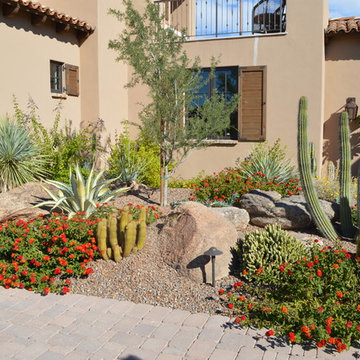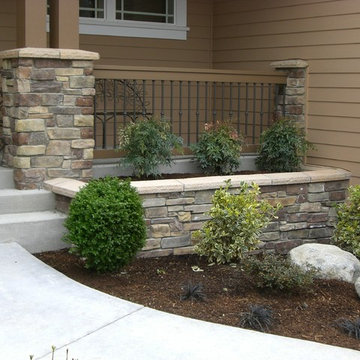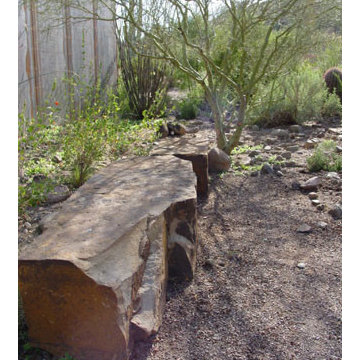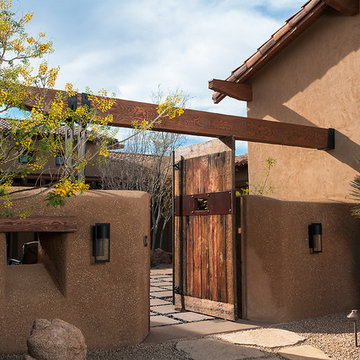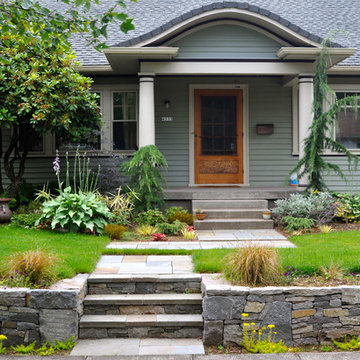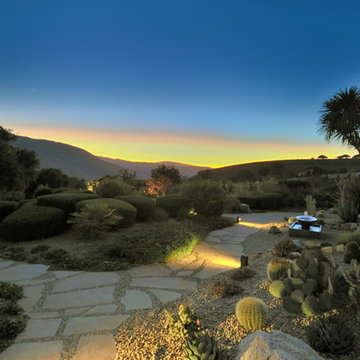25,978 American Garden Design Photos
Sort by:Popular Today
61 - 80 of 25,978 photos
Item 1 of 2
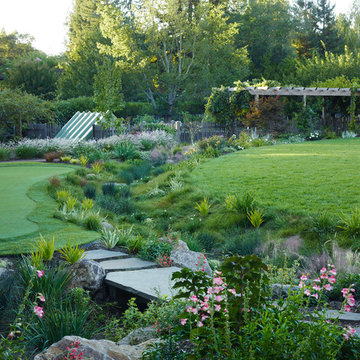
The trellised terrace opens up to a quieter view of a magnificent existing redwood grove. A bluestone footbridge crosses a bioswale filled with clusters of ornamental grasses and perennials. In the distance, an existing below-grade greenhouse, renovated as part of the project program.
Photography by Marion Brenner
Find the right local pro for your project
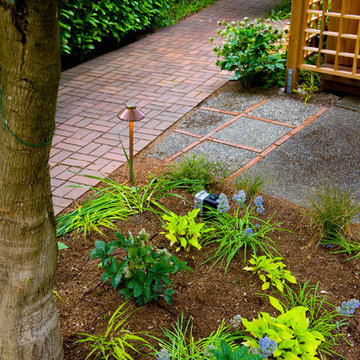
Capitol Hill courtyard was transformed to include a small dining patio, creative arbors & lighting featuring a stained glass art piece, and a deck with a built in grill. Photos by Coreen Schmidt
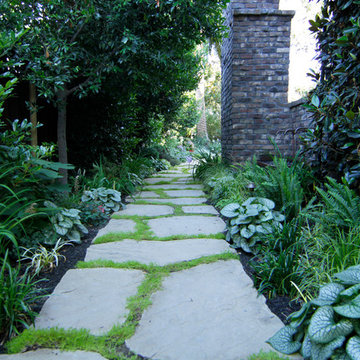
Situated in old Palo Alto, CA, this historic 1905 Craftsman style home now has a stunning landscape to match its custom hand-crafted interior. Our firm had a blank slate with the landscape, and carved out a number of spaces that this young and vibrant family could use for gathering, entertaining, dining, gardening and general relaxation. Mature screen planting, colorful perennials, citrus trees, ornamental grasses, and lots of depth and texture are found throughout the many planting beds. In effort to conserve water, the main open spaces were covered with a foot friendly, decorative gravel. Giving the family a great space for large gatherings, all while saving water.
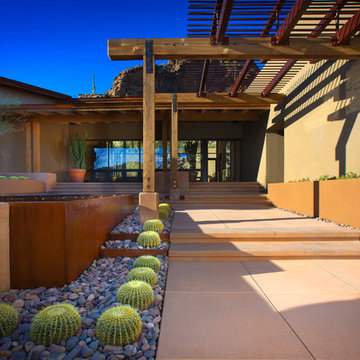
When visitors pass through the gate into the forecourt, they experience another array of cantilevered cast concrete steps that “float” up to the front door. Bianchi, a Phoenix based pool and landscape designer, set this rhythmic path to echo the lines and ascending forms of the architects dramatic rusted-steel entry pergola.
michaelwoodall.com
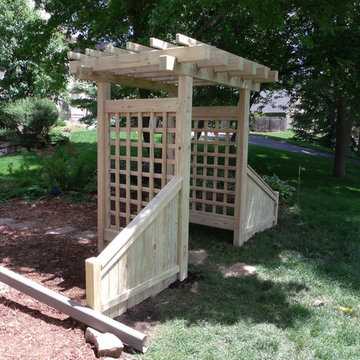
This project consist of a very large privacy fence system and two arbors with attached trellises.
What I think I have accomplished here is a good marriage between the garden structure and the home. The home itself in what we call its "previous life" was a real operating barn.
The attached photos that I have taken for this display show both before and after shots of the home and surrounding grounds.
25,978 American Garden Design Photos
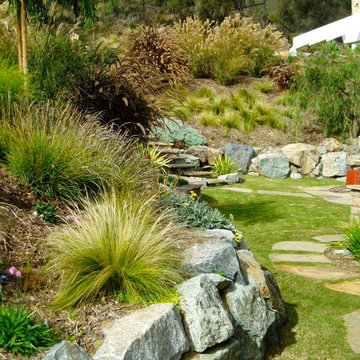
Solana Beach project with architect Damian Baumhover, installation of all exterior landscaping and hardscape by Rob Hill Landscape architect/contractor - Hill's landscapes inc
4
