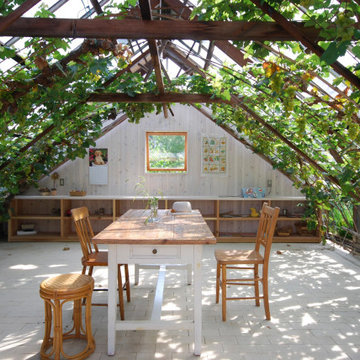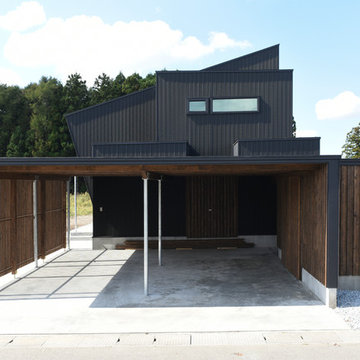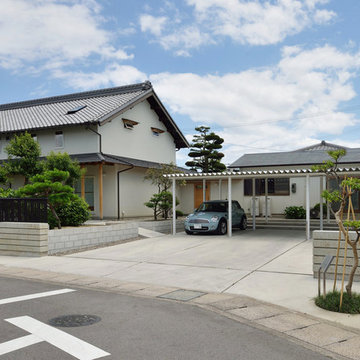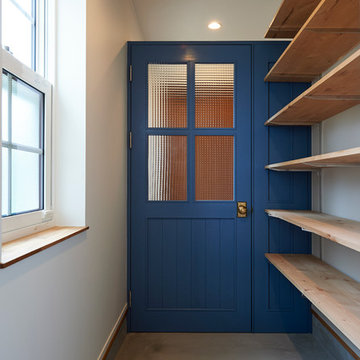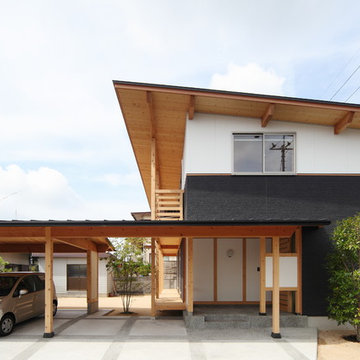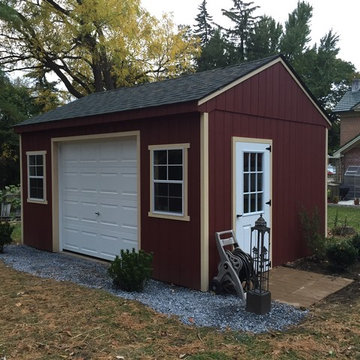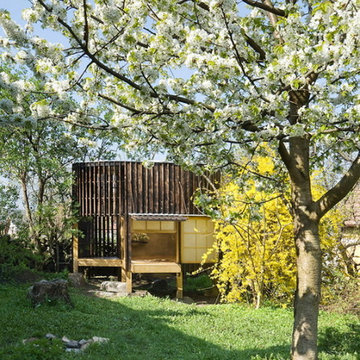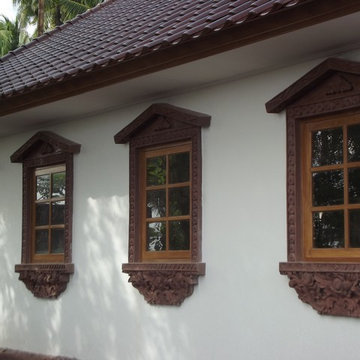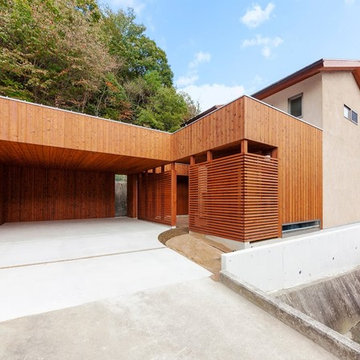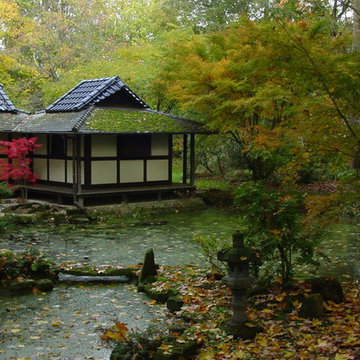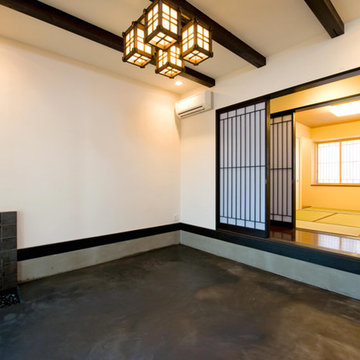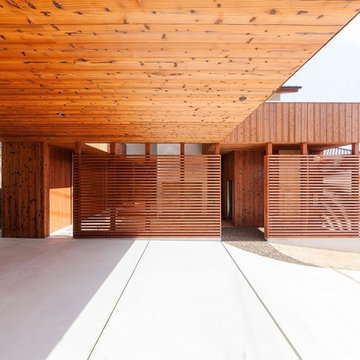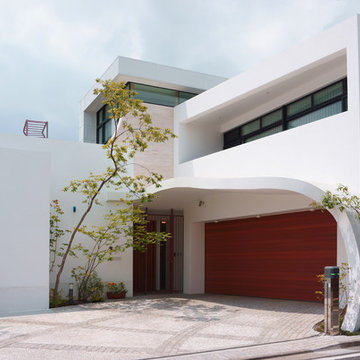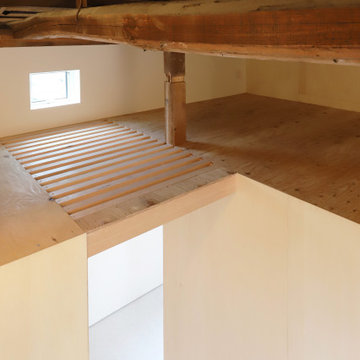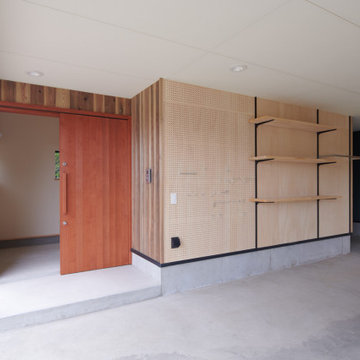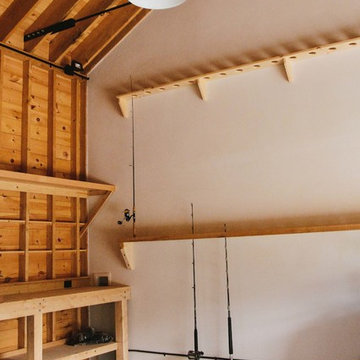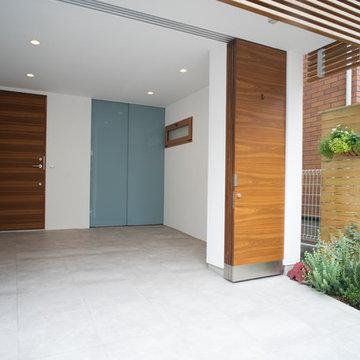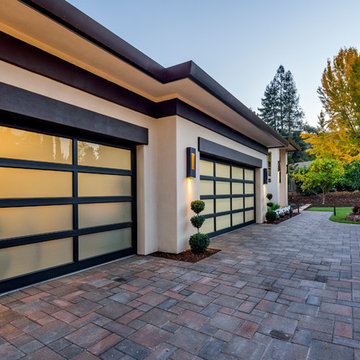606 Asian Car Porch and Shed Design Photos
Sort by:Popular Today
101 - 120 of 606 photos
Item 1 of 2
Find the right local pro for your project
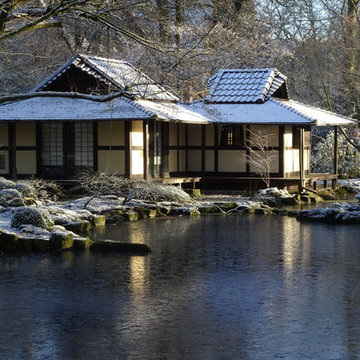
Winter-Gartenbonsai und Winter-Karikomi
Auch im Winter verliert ein japanisch gestalteter Garten nichts von seiner Faszination.
Dr. Wolfgang Hess, Firma Japan-Garten-Kultur
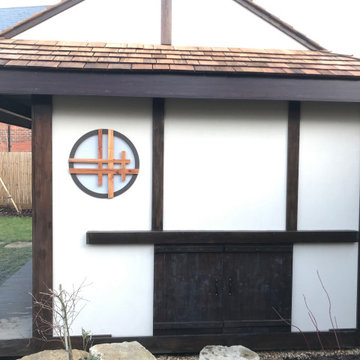
Exterior of a Japanese tea house. Fully insulated building with heating. A traditional shoji window panel on the side of the building. Roof made with Canadian Cedar shingles. A small crawl through hole was created, as seen in a traditional Japanese Tea house. Used during a tea ceremony, guests are required to remove their shoes and get on their hands and knees to enter the tea house. This shows a sign of respect and humbleness.
606 Asian Car Porch and Shed Design Photos
6
