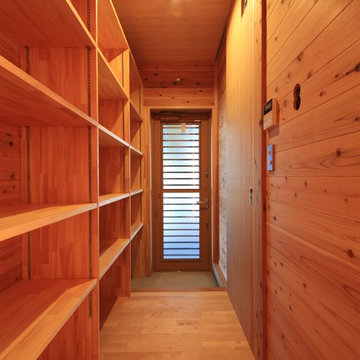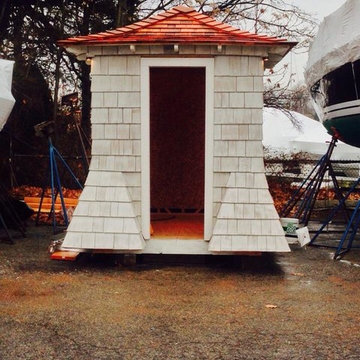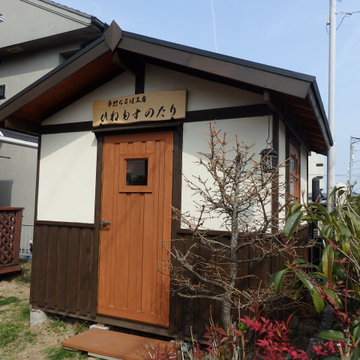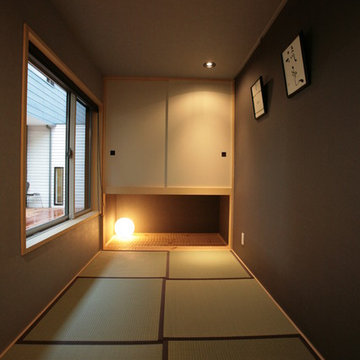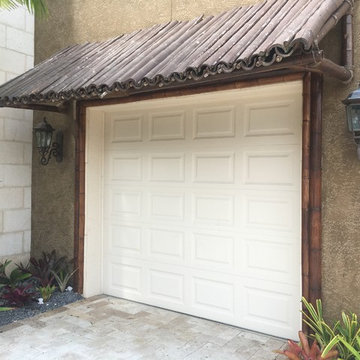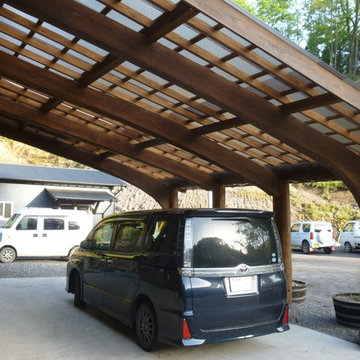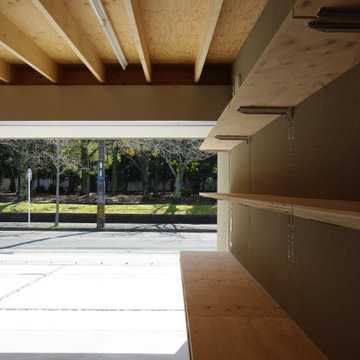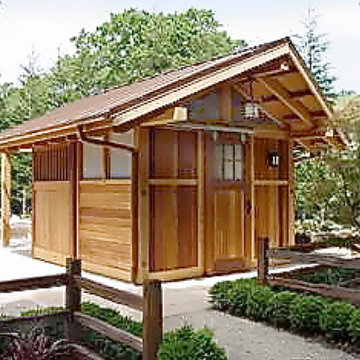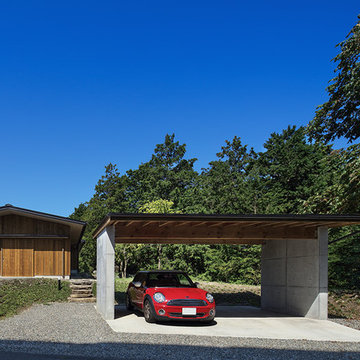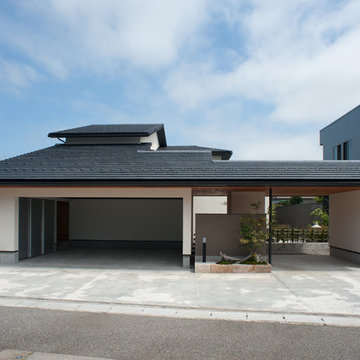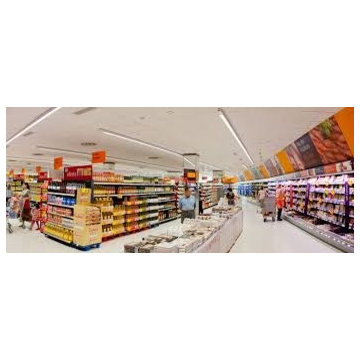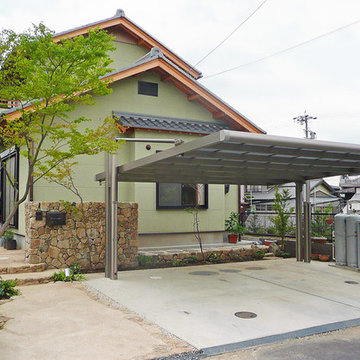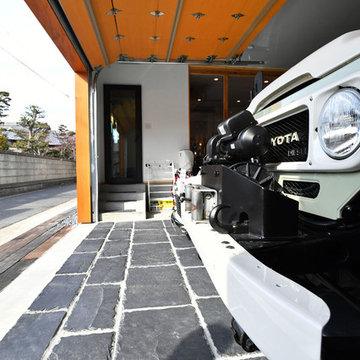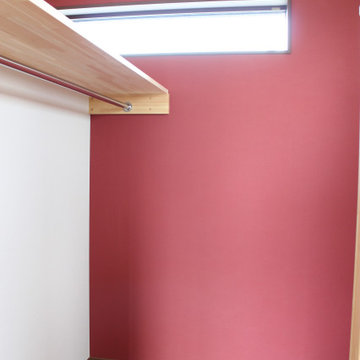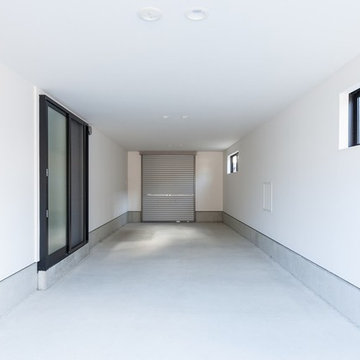605 Asian Car Porch and Shed Design Photos
Sort by:Popular Today
161 - 180 of 605 photos
Item 1 of 2
Find the right local pro for your project
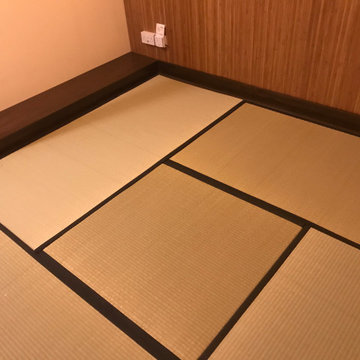
Interior of a Japanese tea house. Fully insulated building with heating. The floor was finished with tatami mats. Walls decorated with bamboo on a roll.
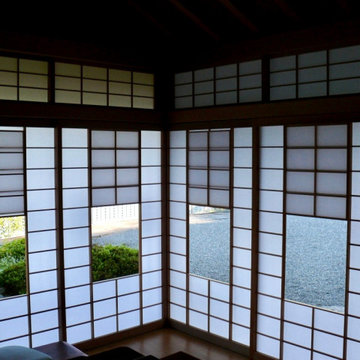
japanisches Gartenhaus mit Yakumi Shoji. in der Mitte kleine Fensterchen zu hochschieben. Es entsteht ein gerahmtes Bild des Gartens
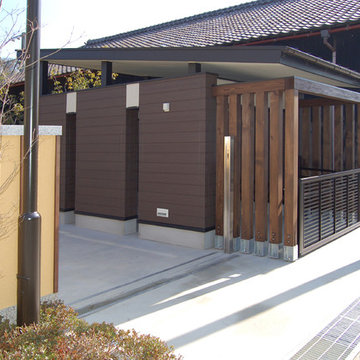
道路から入口門扉と車庫を見る。門扉はスチールをメッキ処理した軸組にヒバ材を張った別注門扉ですが左手塀の後ろに引き込む収まりとしました。車庫は鉄骨造とし、完全な形で囲わず屋根は浮いたようなイメージでデザイン、入口付近は軒を深くのばし、柱を格子的に細かく配置し、アップゲートを跳ね上げて車の出し入れを行います。単純なカーポートはご要望ではなかったので苦心を重ねてこのデザインに行きつきました。
撮影:柴本米一
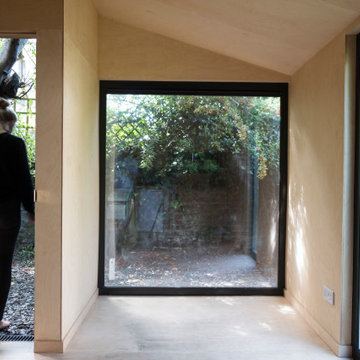
Designed to embrace the shadow, the 18 sqm garden studio is hidden amongst the large conservation trees, the overgrown garden and the three two metre high brick walls which run alongside neighbouring houses. The client required a private office space, a haven away from the business of the city and separate from the main Edwardian house.
The proposal adapts to its surroundings and has minimal impact through the use of natural materials, the sedum roof and the plan, which wraps around the large existing False Acacia tree. The space internally is practical and flexible, including an open plan room with large windows overlooking the gardens, a small kitchen with storage and a separate shower room.
Covering merely 12.8% of the entire garden surface, the proposal is a tribute to timber construction: Tar coated external marine plywood, timber frame structure and exposed oiled birch interior clad walls. Two opposite skins cover the frame, distinguishing the shell of the black coated exterior within the shadow and the warmness of the interior birch. The cladding opens and closes depending on use, revealing and concealing the life within.
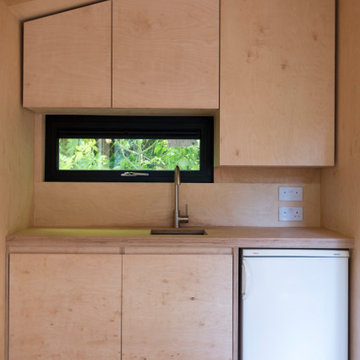
Designed to embrace the shadow, the 18 sqm garden studio is hidden amongst the large conservation trees, the overgrown garden and the three two metre high brick walls which run alongside neighbouring houses. The client required a private office space, a haven away from the business of the city and separate from the main Edwardian house.
The proposal adapts to its surroundings and has minimal impact through the use of natural materials, the sedum roof and the plan, which wraps around the large existing False Acacia tree. The space internally is practical and flexible, including an open plan room with large windows overlooking the gardens, a small kitchen with storage and a separate shower room.
Covering merely 12.8% of the entire garden surface, the proposal is a tribute to timber construction: Tar coated external marine plywood, timber frame structure and exposed oiled birch interior clad walls. Two opposite skins cover the frame, distinguishing the shell of the black coated exterior within the shadow and the warmness of the interior birch. The cladding opens and closes depending on use, revealing and concealing the life within.
605 Asian Car Porch and Shed Design Photos
9
