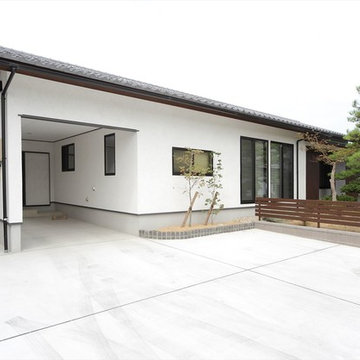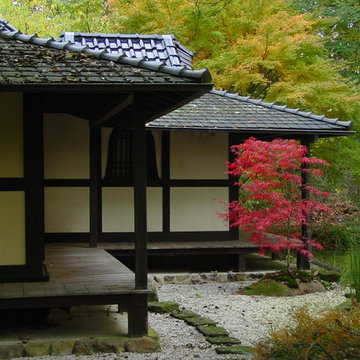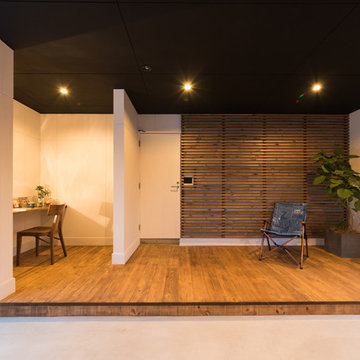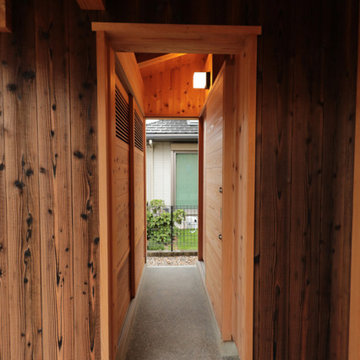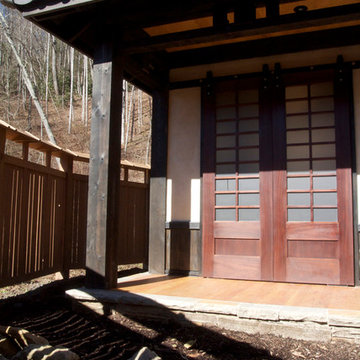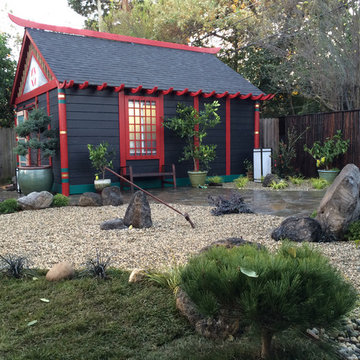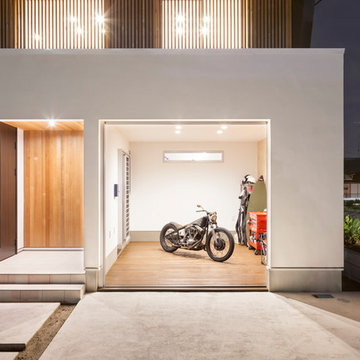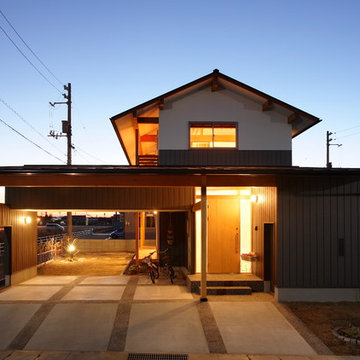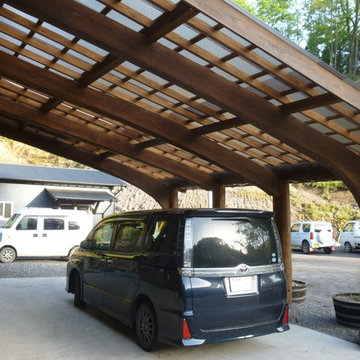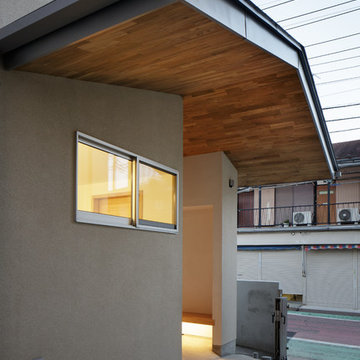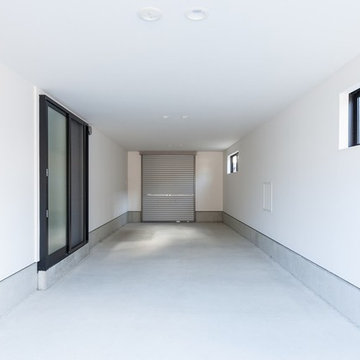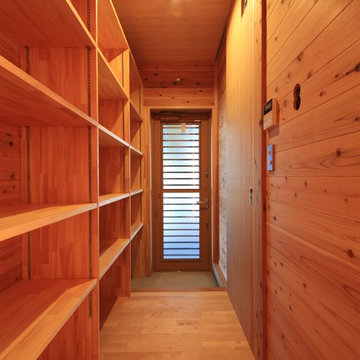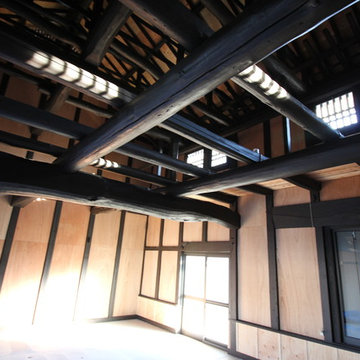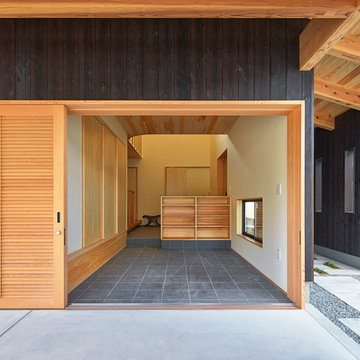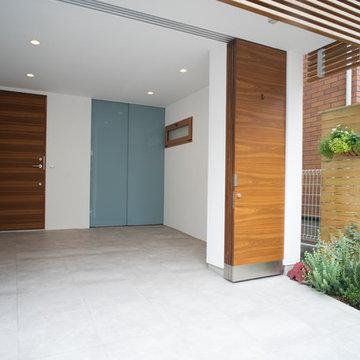603 Asian Car Porch and Shed Design Photos
Sort by:Popular Today
141 - 160 of 603 photos
Item 1 of 2
Find the right local pro for your project
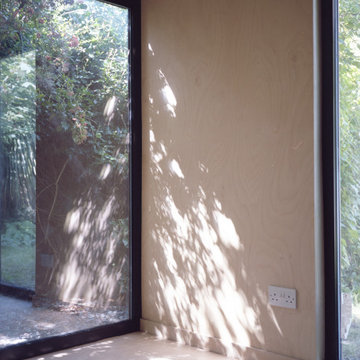
Designed to embrace the shadow, the 18 sqm garden studio is hidden amongst the large conservation trees, the overgrown garden and the three two metre high brick walls which run alongside neighbouring houses. The client required a private office space, a haven away from the business of the city and separate from the main Edwardian house.
The proposal adapts to its surroundings and has minimal impact through the use of natural materials, the sedum roof and the plan, which wraps around the large existing False Acacia tree. The space internally is practical and flexible, including an open plan room with large windows overlooking the gardens, a small kitchen with storage and a separate shower room.
Covering merely 12.8% of the entire garden surface, the proposal is a tribute to timber construction: Tar coated external marine plywood, timber frame structure and exposed oiled birch interior clad walls. Two opposite skins cover the frame, distinguishing the shell of the black coated exterior within the shadow and the warmness of the interior birch. The cladding opens and closes depending on use, revealing and concealing the life within.
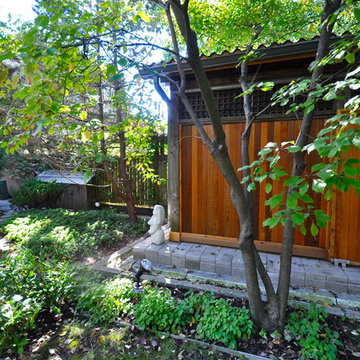
This garden shed transcends the utilitarian, it's design and detailing creating an iconic structure that anchors the entire space! The structure gains emphasis by being set on a raised plinth.
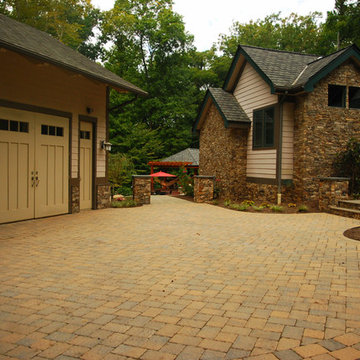
Our client wanted a relaxing, Bali like feel to their backyard, a place where they can entertain their friends. Entrance walkway off driveway, with zen garden and water falls. Pavilion with outdoor kitchen, large fireplace with ample seating, multilevel deck with grill center, pergola, and fieldstone retaining walls.
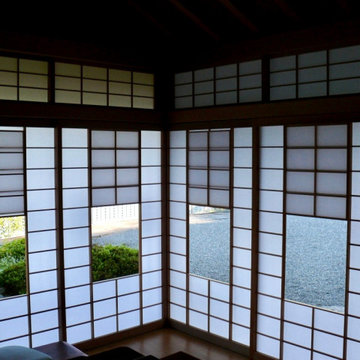
japanisches Gartenhaus mit Yakumi Shoji. in der Mitte kleine Fensterchen zu hochschieben. Es entsteht ein gerahmtes Bild des Gartens
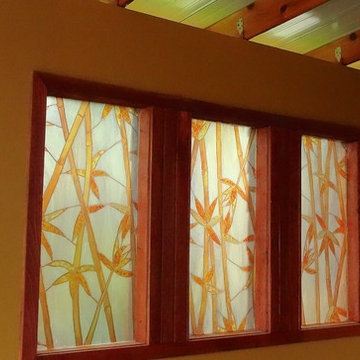
As part of the Zen Cabin tour, you view the carport extension using cedar planks for the walls and rafters. Windows were added to the exterior wall to allow for more natural light. The homeowner covered the windows with bamboo stained glass treatments and also uses this area as extended living space. It is the entrance to his man cave. The walls are painted a mustard yellow.
603 Asian Car Porch and Shed Design Photos
8
