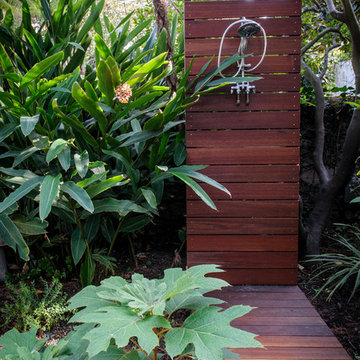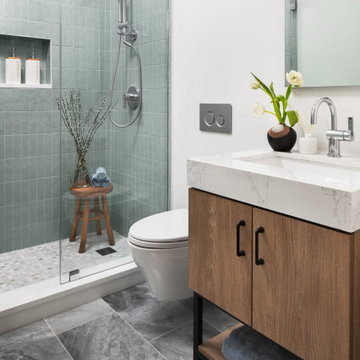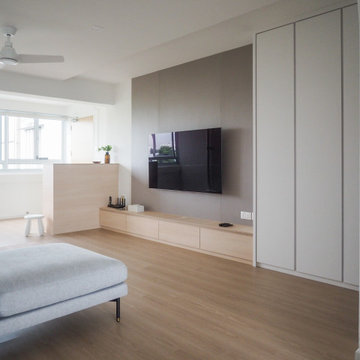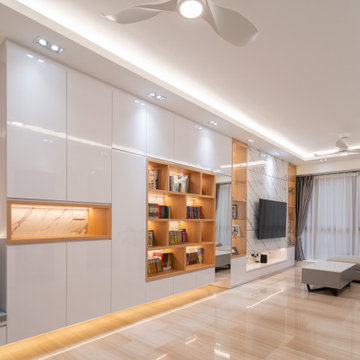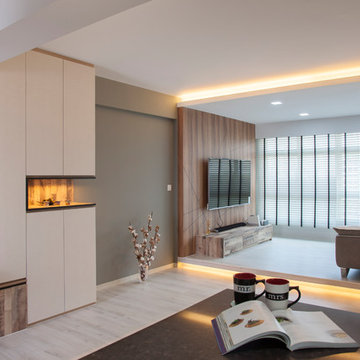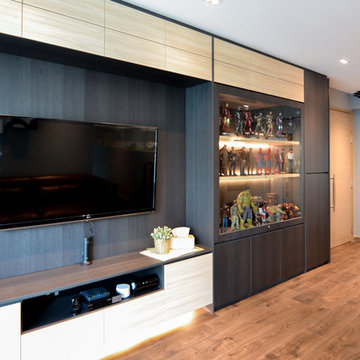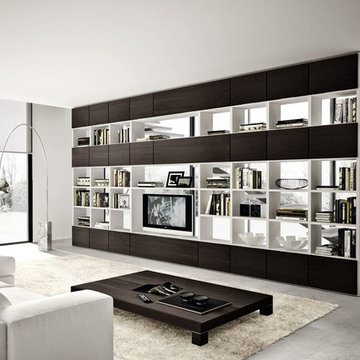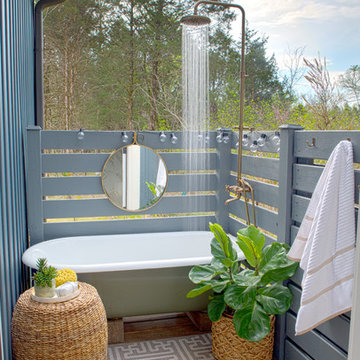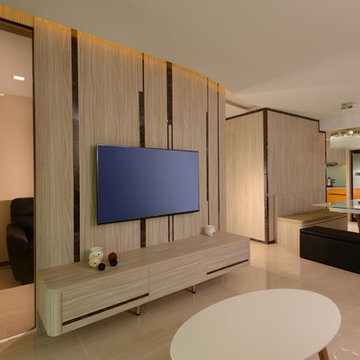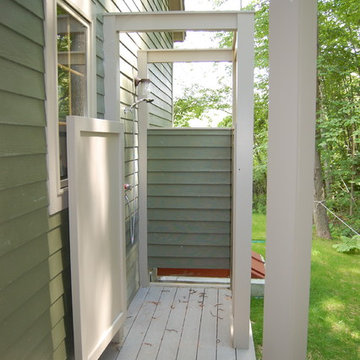28,934,023 Home Design Photos
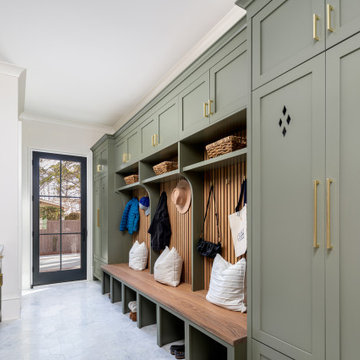
The Mudroom ? With ample storage space for your bookbags, shoes and furry friends ? Cabinet Paint Color: BM Vineland #pikeproperties
Find the right local pro for your project

Complete renovation of kitchen in a historically significant colonial in Pasadena, CA. Kitchen features a vintage Wedgewood stove from the 50's, cork floor, white shaker style cabinets, and painted bead board ceiling.
Erika Bierman Photography
www.erikabiermanphotography.com
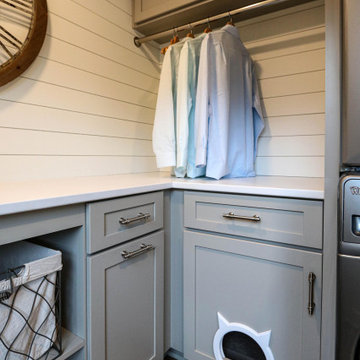
In this laundry room, Medallion Silverline cabinetry in Lancaster door painted in Macchiato was installed. A Kitty Pass door was installed on the base cabinet to hide the family cat’s litterbox. A rod was installed for hanging clothes. The countertop is Eternia Finley quartz in the satin finish.

Waking up to vaulted ceilings, reclaimed beams, and natural lighting is our builder's prescription to a morning that starts on the right note! Add a few extraordinary design details like this modern chandelier and a bold accent wall and you may think you are still dreaming...
28,934,023 Home Design Photos
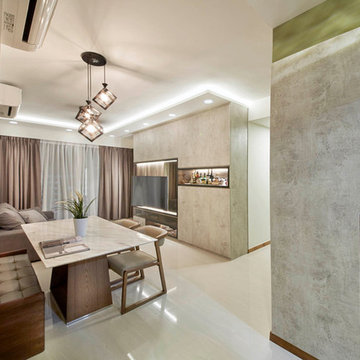
This modern contemporary home has a neutral color pallet with some natural textures. The dining area has a feature wall in stone tile formation in grey with a wide mirror, frame in black. The dining area has a marble like counter top with medium wood finish stand. The living area has a feature wall in cement like finish in grey with single shelving/display mantle with hidden track lights. Lighting all around with L-shaped false ceiling. Overall, walls are white washed with white ceramic tiling.
3






















