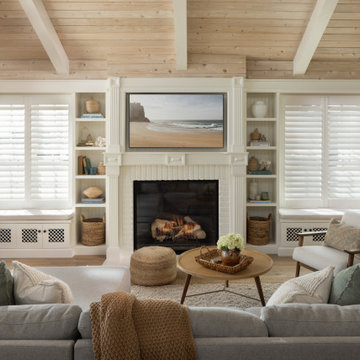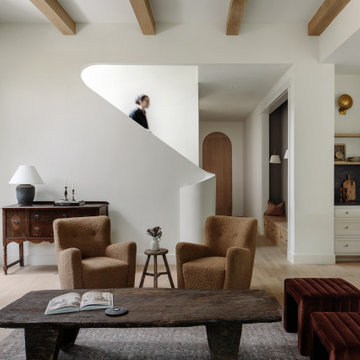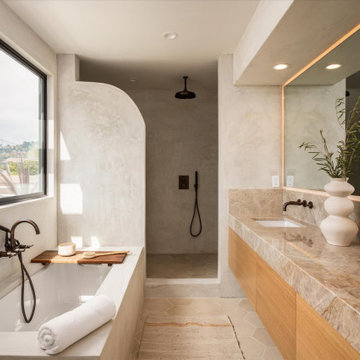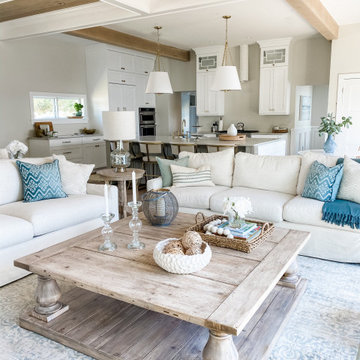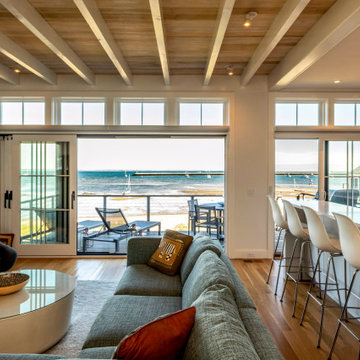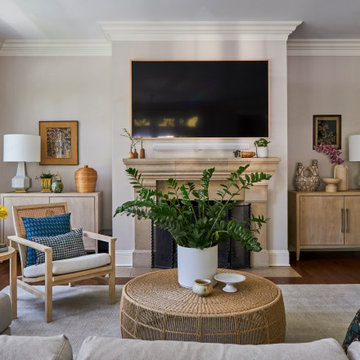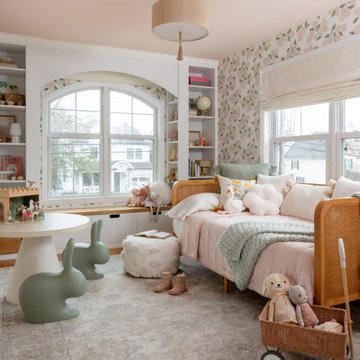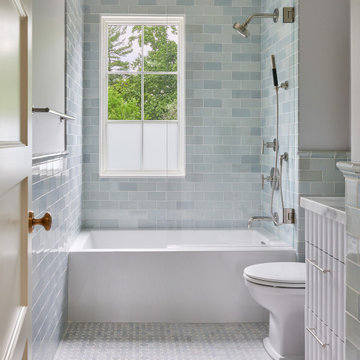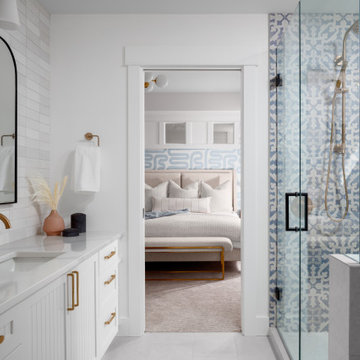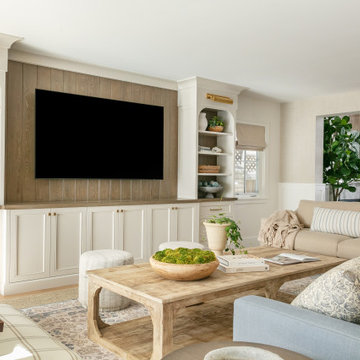28,933,938 Home Design Photos

Sloane Square No.92 External Wall Cabinet.
Archway House No.106 External Base Cabinets.
Leadenhall No.118 Larder Exterior.
Kitchen by Smallbone of Devizes.
Smallbone’s Beaconsfield showroom.
Find the right local pro for your project

A cozy and functional farmhouse kitchen with warm white cabinets and a rustic walnut island.
28,933,938 Home Design Photos

Lake Front Country Estate Living Room, designed by Tom Markalunas, built by Resort Custom Homes. Photography by Rachael Boling.
5




















