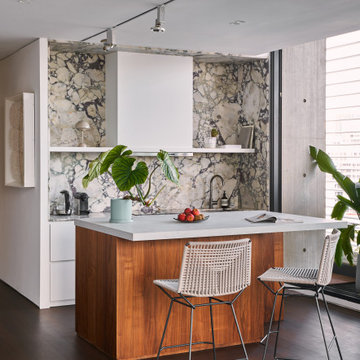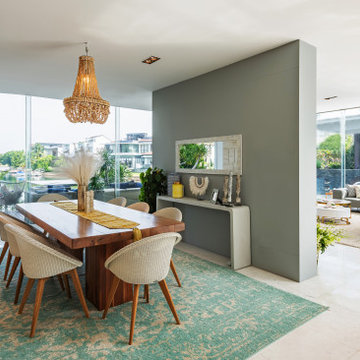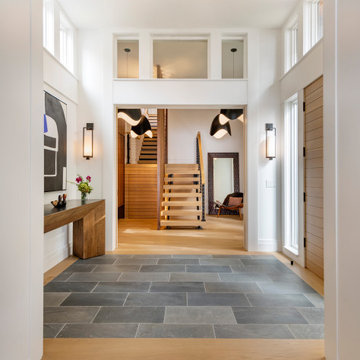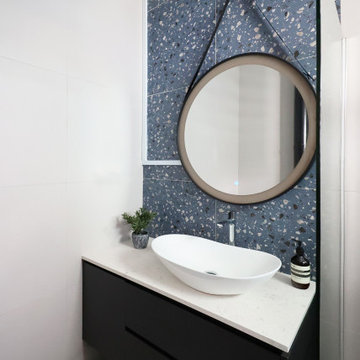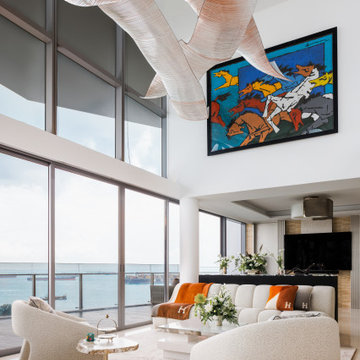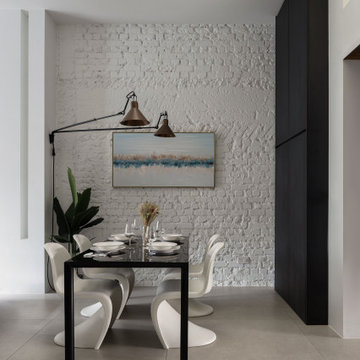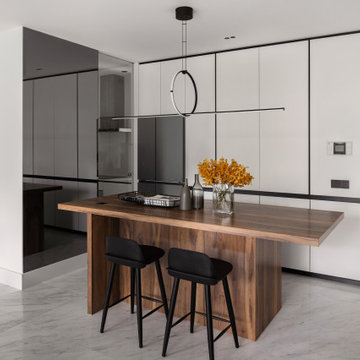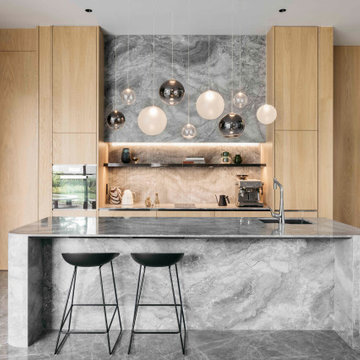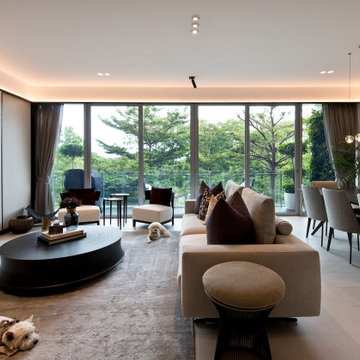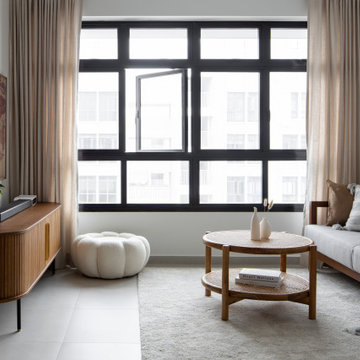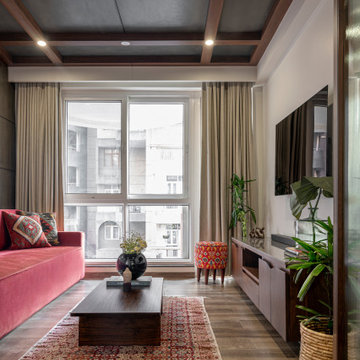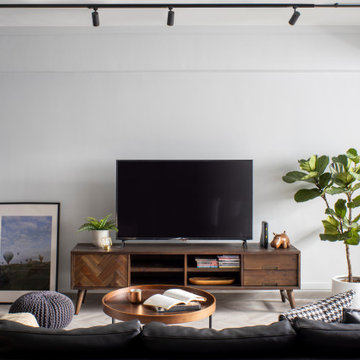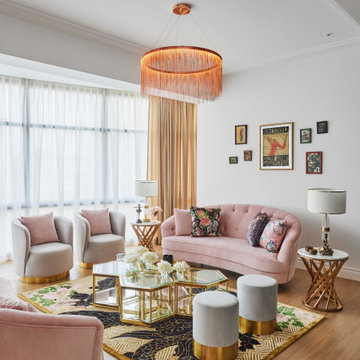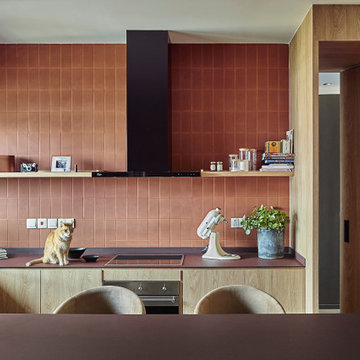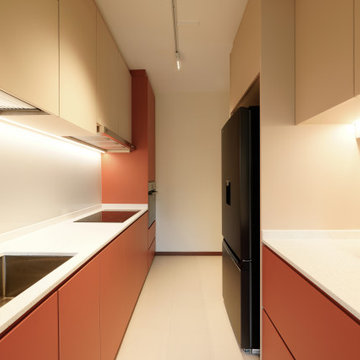28,934,033 Home Design Photos
Find the right local pro for your project
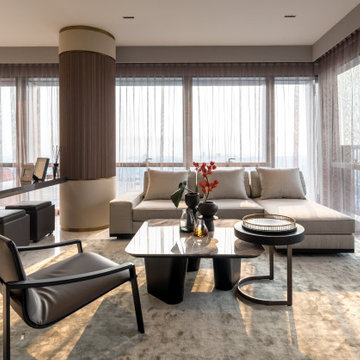
Custom-made table and console; column decoration with boiserie; dining chairs by Molteni; lighting by Masiero; armchair by Zanotta.
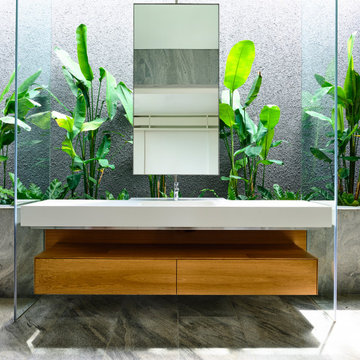
Sublime Single Vanity at KAP-House in Singapore. Designed by ONG&ONG
Designed by ONG&ONG and IP:LI Architects
Developed by Vista Realty
Photography by Caleb Ming from Surround Studio
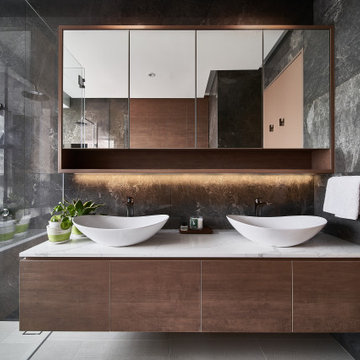
A retrofit to an existing semi-detached bungalow that strives to bring tranquillity to the living space with humble blends of materials and textures.
The interior concept is to bring out luxurious and executive vibe while keeping the palette light and making the space generous and uncluttered.
Each bedroom and bathroom is designed to match individual’s character and lifestyle needs. They are resting sanctuaries for one to indulge and relax; to immerse into one’s comfort, or to reflect and meditate. Master bedroom and bathroom reflect the executive lifestyle of the harmonious couple, while the daughter’s take on a playful vibe to mirror her skilful ballet movements.
The dining area is also one of the anchoring spaces for the family of 3 generations. It is a communal space to eat and communicate, and to reflect and contemplate. The use of rich timber colour is complemented by light creams and gold finishes, which is then elevated with the play of lighting.
A tranquil environment is important for the mind, which provides a meditative and sensory experience for the daily well-being. Each day is greeted by the rippling sound of water that resonates with the dancing light and shadows strummed against the texture of interior surfaces. The flapping of curtains is accompanied by the sound of gentle breeze and foliage, which breaks the barrier between interior and exterior space. These elements play their part in the symphony of a typical afternoon for anyone in the house.
A big thank you to the wonderful owners for trusting and believing in the design team.

Ownby Designs commissioned a custom table from Peter Thomas Designs featuring a wood-slab top on acrylic legs, creating the illusion that it's floating. A pendant of glass balls from Hinkley Lighting is a key focal point.
A Douglas fir ceiling, along with limestone floors and walls, creates a visually calm interior.
Project Details // Now and Zen
Renovation, Paradise Valley, Arizona
Architecture: Drewett Works
Builder: Brimley Development
Interior Designer: Ownby Design
Photographer: Dino Tonn
Millwork: Rysso Peters
Limestone (Demitasse) flooring and walls: Solstice Stone
Windows (Arcadia): Elevation Window & Door
Table: Peter Thomas Designs
Pendants: Hinkley Lighting
https://www.drewettworks.com/now-and-zen/
28,934,033 Home Design Photos
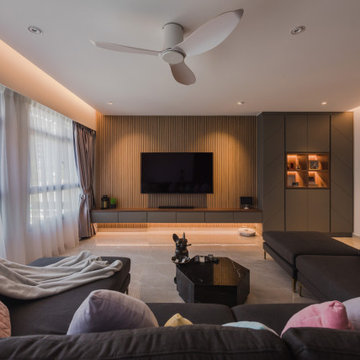
Living room features a Fluted Panel Tv feature wall with suspended console. Spotlight and LED light to enhance the feature cabinets
2



















