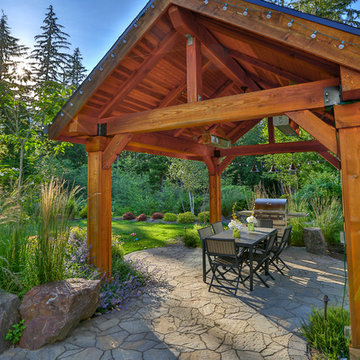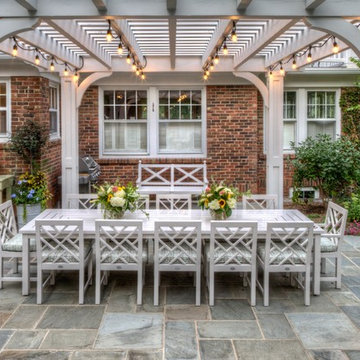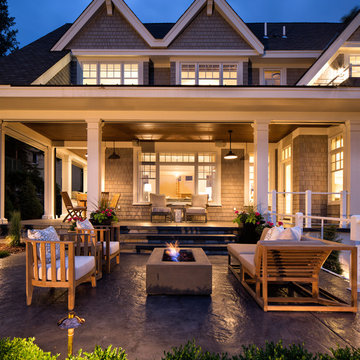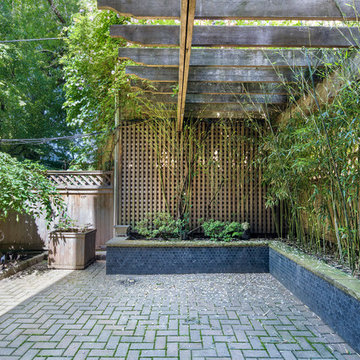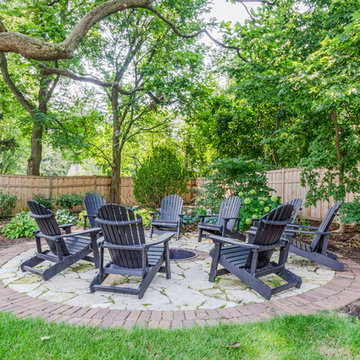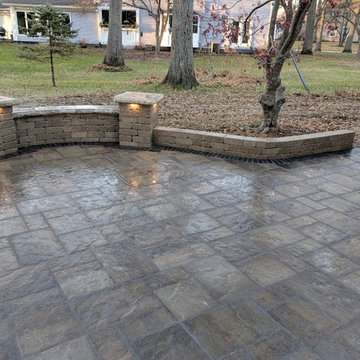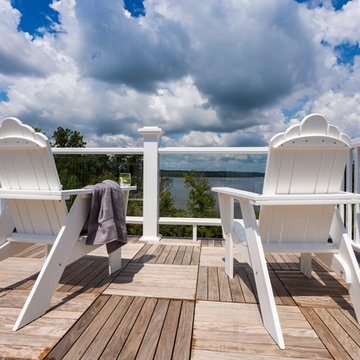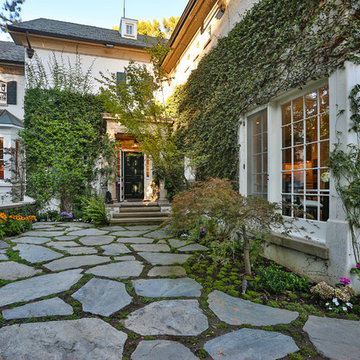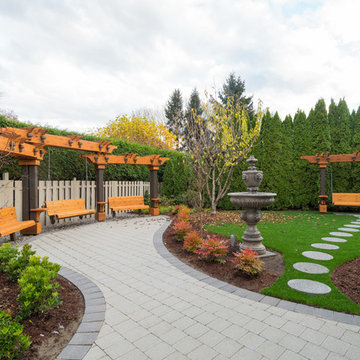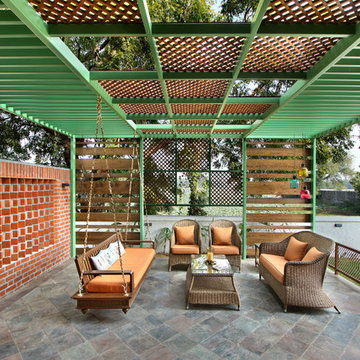134,403 Traditional Courtyard Design Photos
Sort by:Popular Today
121 - 140 of 134,403 photos
Item 1 of 2
Find the right local pro for your project
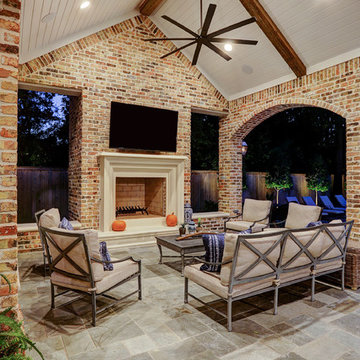
This home had a small covered patio and the homeowners wanted to create a new space that included an outdoor kitchen and living room complete with a fireplace. They were having a pool built as well and really wanted to have a nice space to enjoy their backyard.
We did demo work to remove an existing patio, planters and a pond. Their new space consists of 900 SF of patio area covered with a Versailles pattern travertine. The new freestanding covered patio with a breezeway is 650 SF with brick columns and arches to match the home.
A small covered area was built alongside the outdoor kitchen. The ceiling is painted tongue and groove with beautiful reclaimed beams. The fireplace is a custom masonry wood burning fireplace with a cast stone mantle. The knee walls built to the side of the fireplace are complemented with two cast stone benches.
The outdoor kitchen is 12 linear feet with a granite counter and back splash and brick fascia. The grill is a 42” RCS grill is complete with a fridge, ice maker and storage drawers. The vent hood is a Vent-a-hood with a custom cast stone cover.
TK Images
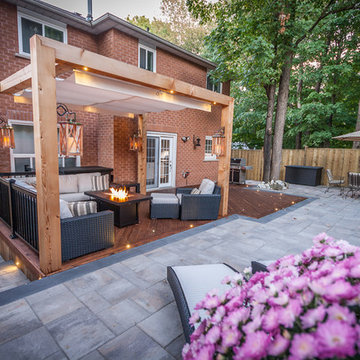
This project is an excellent example of what Royal Decks and Landscapes has to offer. Stonework surrounding the deck defines the space and establishes its charm. The integrated lighting showcases the craftsmanship of the deck and pergola at night, creating a warm and inviting ambiance. The retractable canopy delivers comfort and style to the space, allowing it to be enjoyed under any weather condition.
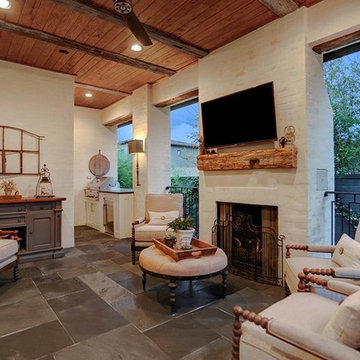
Purser Architectural Custom Home Design
Outdoor patio with fireplace, wall mounted TV, and summer kitchen

a more disciplined look to this wood-burning fire pit and matching stone wall, mixed stone and brick pavers
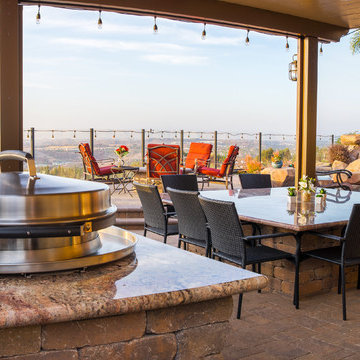
These homeowners were looking to add adult entertaining space to their backyard without compromising on pool space. We offered them an oversized pergola design to accommodate a 12 seat outdoor dining table and adjacent bar area. Next, we provided a linear BBQ design equipped with an Egg BBQ, a grill top and Evo grill. Lastly, we added an elevated patio with a circular fire pit.
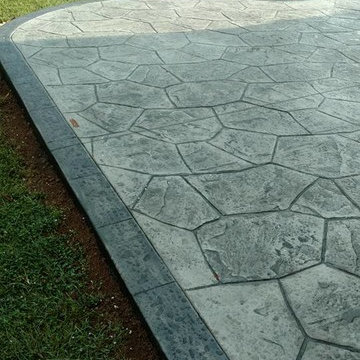
Stamped concrete patio with fieldstone pattern, the darker gray border, and the curves makes this patio look amazing.
134,403 Traditional Courtyard Design Photos
7
