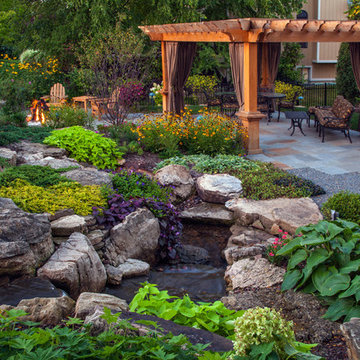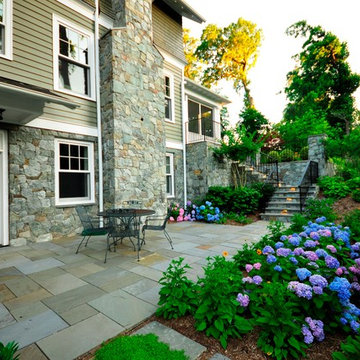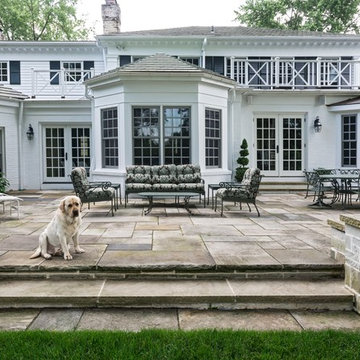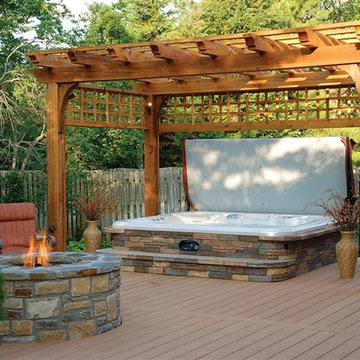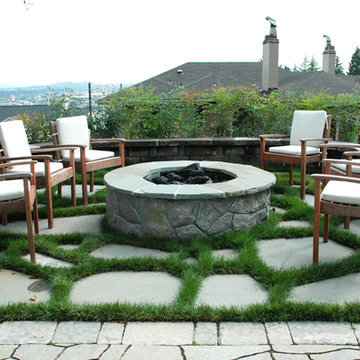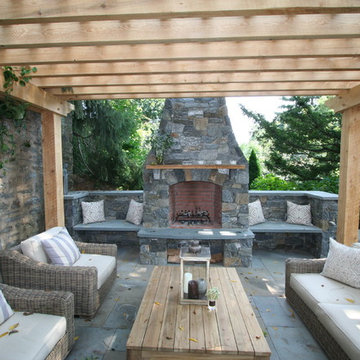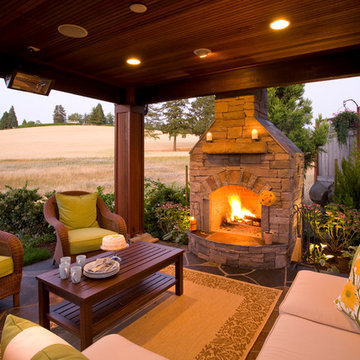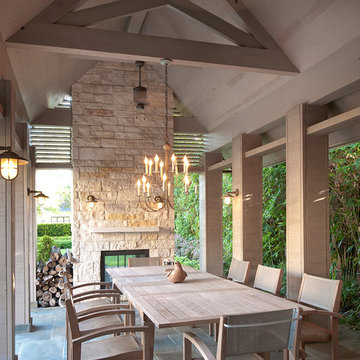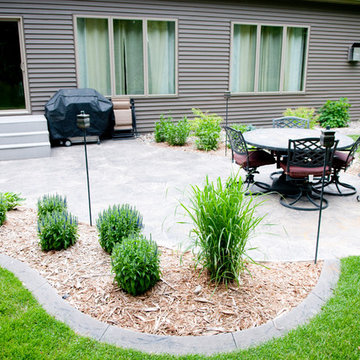134,423 Traditional Courtyard Design Photos
Sort by:Popular Today
61 - 80 of 134,423 photos
Item 1 of 2
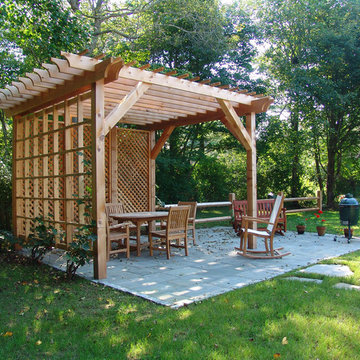
The natural wood pergola and trellis provide shade over the bluestone outdoor entertaining area.
Find the right local pro for your project
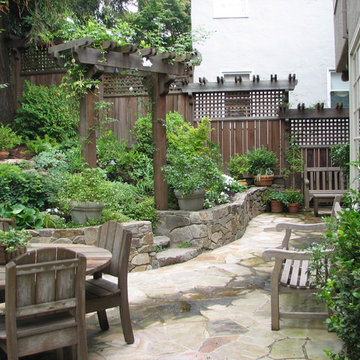
Low stone retaining walls, lush plantings, flagstone patio, and lovely trellis and fencing create an appealing garden area.
Photo: Lisa Joyce
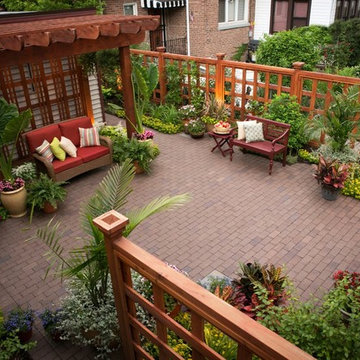
Prior to completion the pergola housed just the loveseat while the grill and the balance of furniture were still in transit. This project received a 2013 Hardscape North America Design Award, and a 2014 ILCA Award of Excellence. It is also been featured in Chicagoland Gardening Magazine and Total Landscape Care Magazine. Design by John Algozzini. Photography by Bridget Clauson.
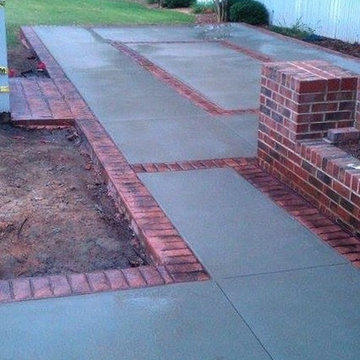
This is a stamped brick border with plain broom finished concrete in between. It looks very classy with a touch of up-scale look to it. It's done in about four different sections and took about a week to finish because of the complexity to it!
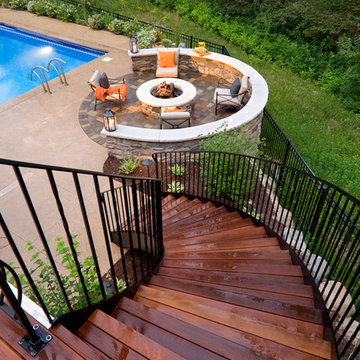
The deck steps curve to the fire pit paver patio. Take an evening dip in the pool and then relax by the fire.
Railing by Granote Ornamental iron.
http://www.wiesephoto.com/clients/

A patterned Lannonstone wall creates a private backdrop for the heated spa, featuring a sheer water weir pouring from between the wall’s mortar joints. Generous planting beds provide seasonal texture and softening between paved areas.
The paving is Bluestone.
134,423 Traditional Courtyard Design Photos
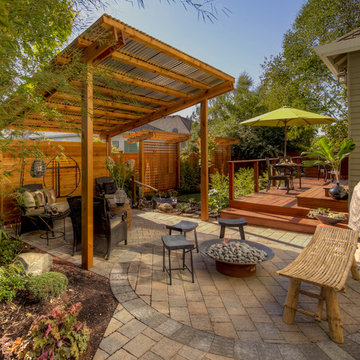
Bamboo water feature, brick patio, fire pit, Japanese garden, Japanese Tea Hut, Japanese water feature, lattice, metal roof, outdoor bench, outdoor dining, fire pit, tree grows up through deck, firepit stools, paver patio, privacy screens, trellis, hardscape patio, Tigerwood Deck, wood beam, wood deck, privacy screens, bubbler water feature, paver walkway
4
